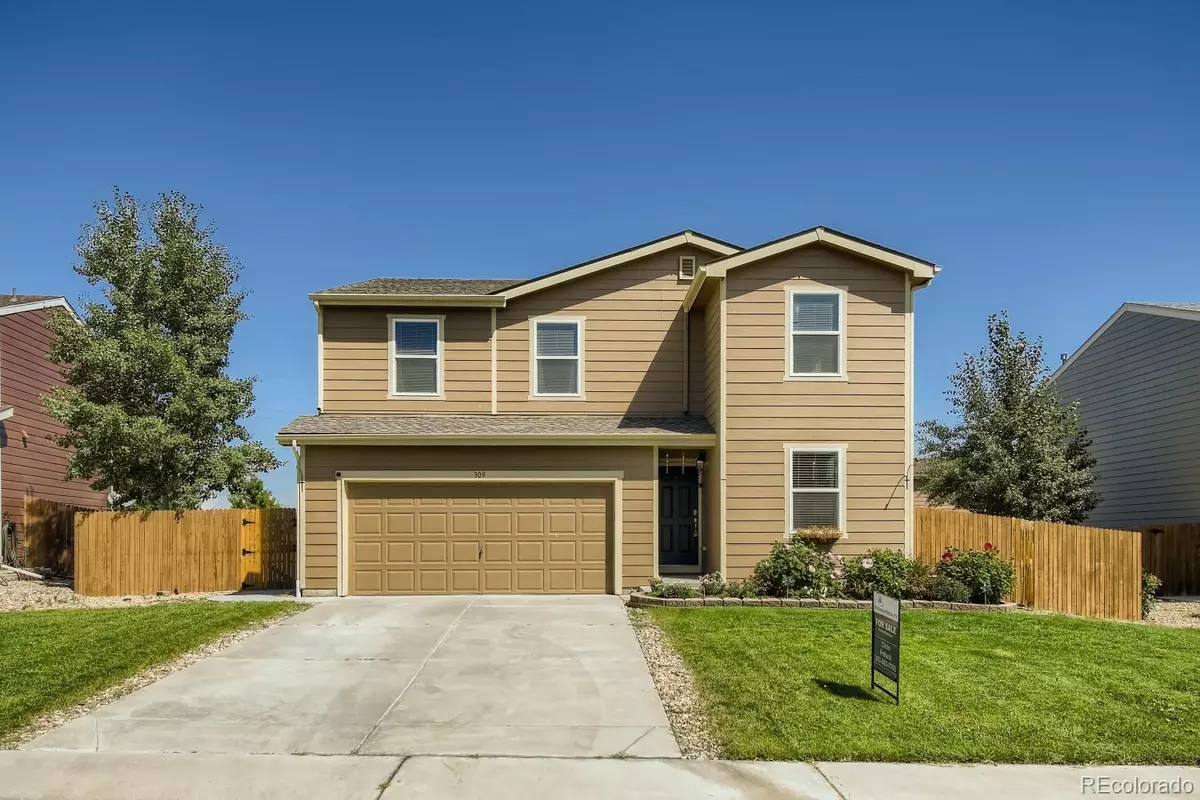$525,000
$515,000
1.9%For more information regarding the value of a property, please contact us for a free consultation.
3 Beds
3 Baths
2,513 SqFt
SOLD DATE : 09/23/2022
Key Details
Sold Price $525,000
Property Type Single Family Home
Sub Type Single Family Residence
Listing Status Sold
Purchase Type For Sale
Square Footage 2,513 sqft
Price per Sqft $208
Subdivision Highplains
MLS Listing ID 3309423
Sold Date 09/23/22
Bedrooms 3
Full Baths 2
Half Baths 1
Condo Fees $360
HOA Fees $30/ann
HOA Y/N Yes
Abv Grd Liv Area 2,513
Originating Board recolorado
Year Built 2010
Annual Tax Amount $1,368
Tax Year 2021
Lot Size 6,969 Sqft
Acres 0.16
Property Description
Light and bright move-in ready 2-story home. Enjoy a modern open concept floor plan highlighted .Formal living room off of the entry flows into the family room that is centered around a gas fireplace. Spacious dining room is conveniently open to the kitchen and also features sliding door access to the patio and backyard. Efficient and functional kitchen features an island with seating and a pantry. Study at the front of the home and an adjoining half bath are perfect for a home office space. Upstairs, the master suite is privately situated on its own wing and boasts a large walk-in closet, gorgeous mountain views & an en-suite bathroom. A very generous bonus room makes a great playroom, home theater, or workout space and also provides the potential to turn into a 4th bedroom. Additional updates include newer exterior paint and a security system. Sizable fenced backyard is perfect for Fido while the patio is ideal for dining under the stars. Located in a quiet neighborhood close to the elementary school and with quick access to I-76 for easy commuting. As an added bonus, the home comes with an included home warranty.
Location
State CO
County Weld
Interior
Interior Features Eat-in Kitchen, Kitchen Island, Open Floorplan, Pantry, Walk-In Closet(s)
Heating Forced Air
Cooling Central Air
Flooring Carpet, Vinyl
Equipment Satellite Dish
Fireplace N
Appliance Dishwasher, Disposal, Microwave, Oven, Refrigerator, Self Cleaning Oven
Exterior
Garage Spaces 2.0
Fence Full
Utilities Available Cable Available, Electricity Available, Internet Access (Wired), Natural Gas Available
Roof Type Composition
Total Parking Spaces 2
Garage Yes
Building
Lot Description Level
Sewer Public Sewer
Water Public
Level or Stories Two
Structure Type Frame,Wood Siding
Schools
Elementary Schools Lochbuie
Middle Schools Weld Central
High Schools Weld Central
School District Weld County Re 3-J
Others
Senior Community No
Ownership Individual
Acceptable Financing Cash, Conventional, FHA, VA Loan
Listing Terms Cash, Conventional, FHA, VA Loan
Special Listing Condition None
Read Less Info
Want to know what your home might be worth? Contact us for a FREE valuation!

Our team is ready to help you sell your home for the highest possible price ASAP

© 2025 METROLIST, INC., DBA RECOLORADO® – All Rights Reserved
6455 S. Yosemite St., Suite 500 Greenwood Village, CO 80111 USA
Bought with Your Castle Real Estate Inc

