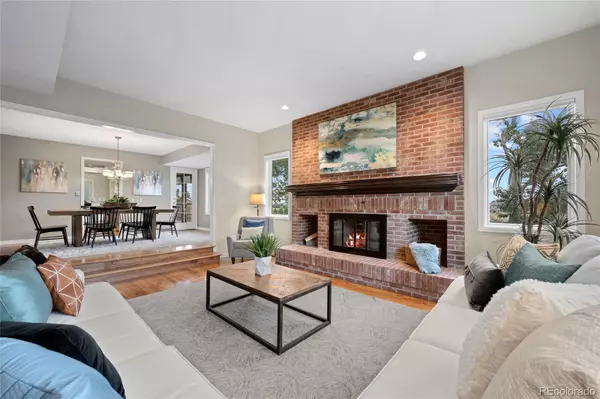$1,100,000
$1,075,000
2.3%For more information regarding the value of a property, please contact us for a free consultation.
5 Beds
4 Baths
5,412 SqFt
SOLD DATE : 09/09/2022
Key Details
Sold Price $1,100,000
Property Type Single Family Home
Sub Type Single Family Residence
Listing Status Sold
Purchase Type For Sale
Square Footage 5,412 sqft
Price per Sqft $203
Subdivision Chapparal
MLS Listing ID 5918703
Sold Date 09/09/22
Style Rustic Contemporary
Bedrooms 5
Full Baths 3
Half Baths 1
Condo Fees $243
HOA Fees $20/ann
HOA Y/N Yes
Abv Grd Liv Area 3,802
Originating Board recolorado
Year Built 1983
Annual Tax Amount $6,644
Tax Year 2021
Lot Size 1 Sqft
Acres 1.6
Property Description
WELCOME TO YOUR NEW HOME! Just driving thru this gorgeous well coveted tree'd community will make you feel like you have a slice of heaven on earth! The curb appeal is stunning as you drive up to your stately circular driveway that leads to this gorgeous home! Greeted by magnificent hardwood floors, you are greeted by a vaulted entry way that leads to your family room with a cozy wall to ceiling brink fireplace, dining room, study. The kitchen is a chefs dream with granite counter tops, ample cabinet space and stainless steal appliances! Have breakfast or evening drinks on your private deck that looks out into your open space with gorgeous sunset sky's!
There are 4 bedrooms on the upper level. The primary bedroom is enormous, with a sitting an extra sitting area designed for relaxing or perhaps another office area. The huge luxurious primary bathroom with soaking tub,tile floors and sky lights is to die for!. The additional very nicely sized 3 bedrooms on the upper level have a full bathroom to share! The basement has so much addiction living areas, with an additional wood burning fireplace, bedroom and bathroom, with a walk out exit into the private backyard! This is truly a dream come true home!!
Brand new windows, lifetime roof and siding are just a few things that have been updated! Being close to shopping, restaurants, DIA and the tech center, this pool and tennis community is not just a neighborhood, ITS A LIFESTYLE!
Location
State CO
County Arapahoe
Rooms
Basement Bath/Stubbed, Exterior Entry, Finished, Full, Walk-Out Access
Interior
Interior Features Ceiling Fan(s), Eat-in Kitchen, Entrance Foyer, Five Piece Bath, Kitchen Island, Open Floorplan, Pantry, Primary Suite, Smoke Free, Solid Surface Counters, Utility Sink, Vaulted Ceiling(s), Walk-In Closet(s)
Heating Forced Air, Natural Gas
Cooling Central Air
Flooring Carpet, Stone, Wood
Fireplaces Number 3
Fireplaces Type Family Room, Living Room, Primary Bedroom
Fireplace Y
Appliance Convection Oven, Cooktop, Dishwasher, Disposal, Double Oven, Down Draft, Microwave, Oven, Refrigerator, Self Cleaning Oven
Laundry In Unit
Exterior
Exterior Feature Private Yard, Rain Gutters
Parking Features Circular Driveway, Concrete, Driveway-Brick
Garage Spaces 3.0
Utilities Available Cable Available, Electricity Available, Electricity Connected, Internet Access (Wired), Natural Gas Available, Natural Gas Connected, Phone Available
View Mountain(s)
Roof Type Concrete
Total Parking Spaces 3
Garage Yes
Building
Lot Description Landscaped, Many Trees, Sloped, Sprinklers In Front, Sprinklers In Rear
Sewer Septic Tank
Water Public
Level or Stories Two
Structure Type Brick, Wood Siding
Schools
Elementary Schools Creekside
Middle Schools Liberty
High Schools Grandview
School District Cherry Creek 5
Others
Senior Community No
Ownership Individual
Acceptable Financing Cash, Conventional, Other
Listing Terms Cash, Conventional, Other
Special Listing Condition None
Pets Allowed Breed Restrictions, Cats OK, Dogs OK
Read Less Info
Want to know what your home might be worth? Contact us for a FREE valuation!

Our team is ready to help you sell your home for the highest possible price ASAP

© 2025 METROLIST, INC., DBA RECOLORADO® – All Rights Reserved
6455 S. Yosemite St., Suite 500 Greenwood Village, CO 80111 USA
Bought with Redfin Corporation






