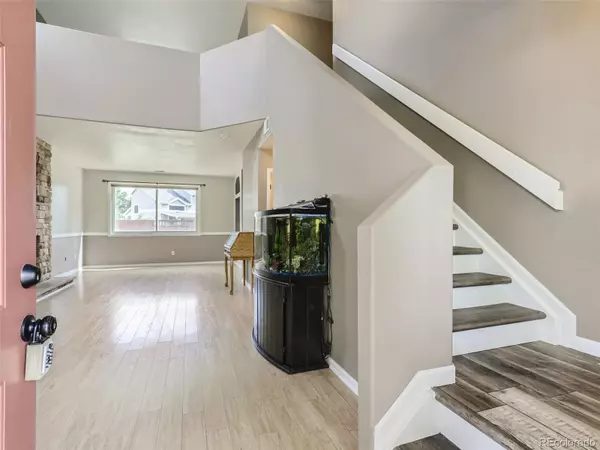$520,000
$520,000
For more information regarding the value of a property, please contact us for a free consultation.
3 Beds
3 Baths
1,922 SqFt
SOLD DATE : 08/26/2022
Key Details
Sold Price $520,000
Property Type Single Family Home
Sub Type Single Family Residence
Listing Status Sold
Purchase Type For Sale
Square Footage 1,922 sqft
Price per Sqft $270
Subdivision Bromley Park
MLS Listing ID 7360178
Sold Date 08/26/22
Style Traditional
Bedrooms 3
Full Baths 2
Half Baths 1
Condo Fees $70
HOA Fees $70/mo
HOA Y/N Yes
Abv Grd Liv Area 1,922
Originating Board recolorado
Year Built 2000
Annual Tax Amount $4,344
Tax Year 2021
Acres 0.18
Property Description
This beautifully maintained 3 bedroom, 3 bath home with a 13x15 loft is located in desirable Bromley Park. The great room has a stately stone fireplace as its centerpiece and you will enjoy many cozy winter nights relaxing in front of it. The kitchen has been updated with granite counters and white cabinets. All of the appliances stay including the nearly new washer and dryer. The convenient main floor 1/2 bath has been nicely updated. There is new Luxury Vinyl Plank flooring on the stairs and in most of the second-floor rooms. The primary bedroom and one of the secondary bedrooms have walk-in closets. All of the south-facing windows have been replaced with Anderson windows. The garage is heated and also has a fan for summer comfort. The 3-car driveway adds extra space for ease of parking. Just steps out of the kitchen sliding door you will find the inviting lighted Gazebo, where you can sit down, kick your feet up and relax. Grocery shop in your own backyard from the convenient garden space complete with a fence and a park bench.
Location
State CO
County Adams
Interior
Interior Features Ceiling Fan(s), Eat-in Kitchen, Granite Counters, High Ceilings, Laminate Counters, Pantry, Smart Thermostat, Walk-In Closet(s)
Heating Forced Air
Cooling Central Air
Flooring Laminate, Stone, Tile, Vinyl
Fireplaces Number 1
Fireplaces Type Gas Log, Great Room
Fireplace Y
Appliance Dishwasher, Disposal, Dryer, Gas Water Heater, Microwave, Oven, Range, Refrigerator, Self Cleaning Oven, Washer
Laundry In Unit
Exterior
Exterior Feature Garden, Private Yard
Parking Features 220 Volts, Concrete, Heated Garage
Garage Spaces 2.0
Utilities Available Electricity Connected, Natural Gas Connected
Roof Type Composition
Total Parking Spaces 2
Garage Yes
Building
Lot Description Corner Lot, Landscaped, Sprinklers In Front, Sprinklers In Rear
Sewer Public Sewer
Level or Stories Two
Structure Type Brick, Frame, Wood Siding
Schools
Elementary Schools Mary E Pennock
Middle Schools Overland Trail
High Schools Brighton
School District School District 27-J
Others
Senior Community No
Ownership Individual
Acceptable Financing Cash, Conventional, FHA, VA Loan
Listing Terms Cash, Conventional, FHA, VA Loan
Special Listing Condition None
Read Less Info
Want to know what your home might be worth? Contact us for a FREE valuation!

Our team is ready to help you sell your home for the highest possible price ASAP

© 2025 METROLIST, INC., DBA RECOLORADO® – All Rights Reserved
6455 S. Yosemite St., Suite 500 Greenwood Village, CO 80111 USA
Bought with Windermere Fort Collins






