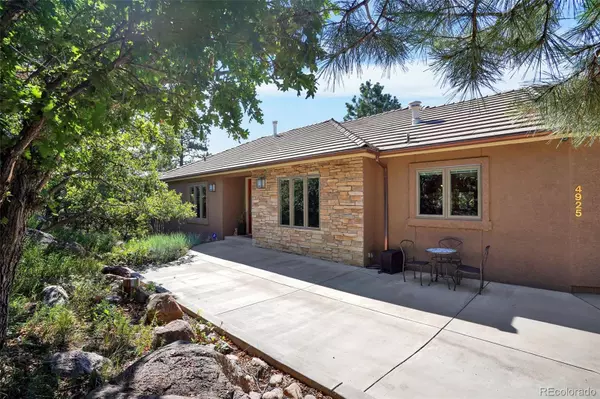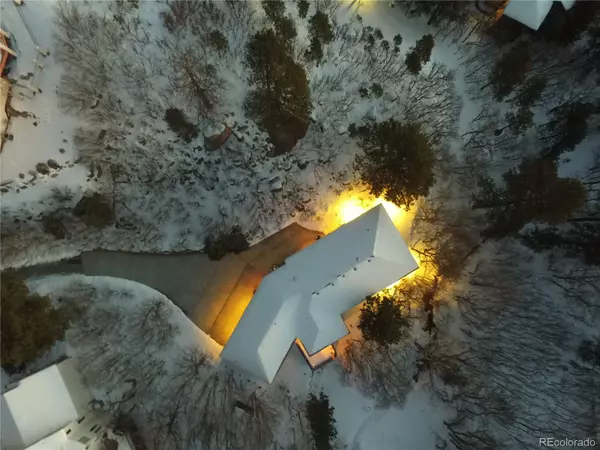$875,000
$897,000
2.5%For more information regarding the value of a property, please contact us for a free consultation.
3 Beds
3 Baths
2,074 SqFt
SOLD DATE : 09/09/2022
Key Details
Sold Price $875,000
Property Type Single Family Home
Sub Type Single Family Residence
Listing Status Sold
Purchase Type For Sale
Square Footage 2,074 sqft
Price per Sqft $421
Subdivision Broadmoor
MLS Listing ID 8093072
Sold Date 09/09/22
Bedrooms 3
Full Baths 2
Three Quarter Bath 1
HOA Y/N No
Abv Grd Liv Area 2,074
Originating Board recolorado
Year Built 1994
Annual Tax Amount $3,112
Tax Year 2021
Acres 0.77
Property Description
SECLUDED OASIS in Broadmoor Bluffs. Don't miss this "over the top" upgraded and cared for home. This ranch home offers lots of privacy and is a haven from the hustle and bustle of everyday living! *HEATED DRIVE and FRONT DOOR STOOP with separate boiler * 2019 TOP OF THE LINE PELLA CASEMENT WINDOWS with mini blinds and pull down retractable screen * COPPER GUTTERS with GUTTER GUARD * NEW EXPANDED COVERED DECK with bronze tinted aluminum hand railing and tempered glass * CONTROL4 HOME AUTOMATION SYSTEM and so much more. This lovely ranch home offers an open floor plan with main level master suite, office, kitchen nook, dining area and great room with a gas fireplace and home theatre system. The kitchen offers top of the line Blue Bahia granite, Sub Zero Refrigerator (3 years old), Thermador gas cooktop, Double ovens and the island offers seating and a vegetable sink. Enjoy dining or sipping your morning coffee on your private covered back deck over looking a beautiful grassy area and natural landscape. The lower walkout level has a wet bar, LARGE family room, 2 additional bedrooms, a bonus/exercise room and a LARGE storage area. Don't let this one slip through your fingers!!!
Location
State CO
County El Paso
Zoning R1-9 DF HS
Rooms
Basement Finished, Full, Walk-Out Access
Main Level Bedrooms 1
Interior
Interior Features Audio/Video Controls, Breakfast Nook, Built-in Features, Ceiling Fan(s), Entrance Foyer, Five Piece Bath, Granite Counters, High Ceilings, High Speed Internet, Kitchen Island, Open Floorplan, Pantry, Smart Thermostat, Sound System, Hot Tub, Utility Sink, Walk-In Closet(s), Wet Bar
Heating Steam
Cooling Attic Fan
Flooring Carpet, Cork, Stone, Wood
Fireplaces Number 1
Fireplaces Type Gas, Gas Log, Great Room
Fireplace Y
Appliance Cooktop, Dishwasher, Double Oven, Dryer, Microwave, Refrigerator, Washer
Exterior
Exterior Feature Dog Run, Garden, Gas Valve, Rain Gutters
Garage Spaces 3.0
View Mountain(s)
Roof Type Cement Shake
Total Parking Spaces 3
Garage Yes
Building
Lot Description Foothills, Landscaped, Level, Many Trees, Sprinklers In Rear
Sewer Public Sewer
Level or Stories Two
Structure Type Frame
Schools
Elementary Schools Cheyenne Mountain
Middle Schools Cheyenne Mountain
High Schools Cheyenne Mountain
School District Cheyenne Mountain 12
Others
Senior Community No
Ownership Individual
Acceptable Financing 1031 Exchange, Cash, Conventional, Jumbo, VA Loan
Listing Terms 1031 Exchange, Cash, Conventional, Jumbo, VA Loan
Special Listing Condition None
Read Less Info
Want to know what your home might be worth? Contact us for a FREE valuation!

Our team is ready to help you sell your home for the highest possible price ASAP

© 2025 METROLIST, INC., DBA RECOLORADO® – All Rights Reserved
6455 S. Yosemite St., Suite 500 Greenwood Village, CO 80111 USA
Bought with Your Castle Real Estate LLC






