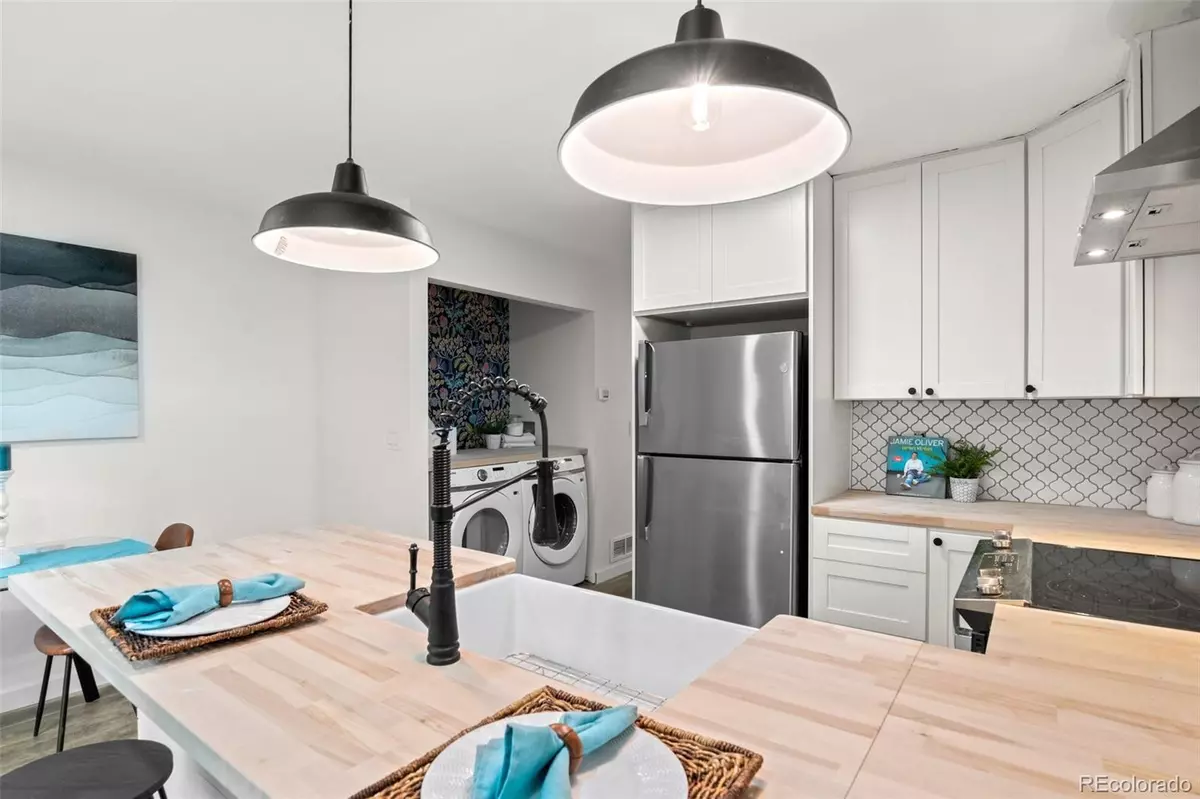$360,000
$360,000
For more information regarding the value of a property, please contact us for a free consultation.
2 Beds
3 Baths
1,092 SqFt
SOLD DATE : 09/02/2022
Key Details
Sold Price $360,000
Property Type Multi-Family
Sub Type Multi-Family
Listing Status Sold
Purchase Type For Sale
Square Footage 1,092 sqft
Price per Sqft $329
Subdivision Peachwood
MLS Listing ID 8902345
Sold Date 09/02/22
Style Contemporary
Bedrooms 2
Full Baths 1
Half Baths 1
Three Quarter Bath 1
Condo Fees $259
HOA Fees $259/mo
HOA Y/N Yes
Abv Grd Liv Area 1,092
Originating Board recolorado
Year Built 1985
Annual Tax Amount $1,206
Tax Year 2021
Property Description
A picture says a thousand words, and this beautiful 2 bed 3 bath MODERN FARMHOUSE has so much to say! Everything inside is BRAND NEW & FULLY REMODELED, with HIGH END FINISHES everywhere you look. The home features NEW SOFT CLOSE CABINETS, BRAND NEW APPLIANCES, and wonderful tile work in the kitchen & baths, LUSH NEW CARPETING upstairs in your two big bedrooms each featuring its own fully remodeled subway tile bathroom!
The open layout of this home is delightful, flows wonderfully together, and is perfect for entertaining. The gourmet eat in kitchen is the heart of the home and is even more impressive in person. It's a place that you'll want to gather often with friends at the gorgeous butcher block countertop island, whether you're cooking up a storm, or just sharing stories over a glass of wine while stepping out on your private back patio, this kitchen was made with entertaining in mind!
The upstairs features two spacious bedrooms with vaulted & high ceilings, brand new windows and carpeting, each with a large closet and their own fully remodeled subway tile bathroom. There's plenty of storage throughout the home with additional closets and a large crawlspace. The brand new A/C will keep you cool on those hot summer days, but if you want to enjoy some sun and fun, just step out your front door to the community pool for a quick dip.
The Peachwood community shares a lot of green space with mature trees, great if you have pets, or just enjoy a peaceful stroll. Located in the award winning Cherry Creek School District, close to Aurora medical center, several parks, & the High Line Canal trail.
With two master bedrooms upstairs, this home is perfect as a home for a small family, or to live in one and rent out the other and have a friend pay half your mortgage!
Come on by today and see this beautiful home for yourself!
Location
State CO
County Arapahoe
Rooms
Basement Crawl Space
Interior
Interior Features Butcher Counters, Ceiling Fan(s), Eat-in Kitchen, High Ceilings, Kitchen Island, Open Floorplan, Primary Suite, Smart Thermostat, Vaulted Ceiling(s)
Heating Forced Air
Cooling Central Air
Flooring Tile, Vinyl
Fireplaces Number 1
Fireplaces Type Wood Burning
Fireplace Y
Appliance Convection Oven, Dishwasher, Dryer, Electric Water Heater, Range, Range Hood, Refrigerator, Washer
Laundry In Unit
Exterior
Exterior Feature Dog Run, Lighting, Private Yard
Parking Features Asphalt
Fence Partial
Pool Outdoor Pool
Utilities Available Cable Available, Electricity Connected, Internet Access (Wired)
Roof Type Composition
Total Parking Spaces 2
Garage No
Building
Lot Description Greenbelt
Foundation Concrete Perimeter
Sewer Public Sewer
Water Public
Level or Stories Two
Structure Type Concrete, Wood Siding
Schools
Elementary Schools Highline Community
Middle Schools Prairie
High Schools Overland
School District Cherry Creek 5
Others
Senior Community No
Ownership Agent Owner
Acceptable Financing 1031 Exchange, Cash, Conventional, FHA, VA Loan
Listing Terms 1031 Exchange, Cash, Conventional, FHA, VA Loan
Special Listing Condition None
Pets Allowed Cats OK, Dogs OK
Read Less Info
Want to know what your home might be worth? Contact us for a FREE valuation!

Our team is ready to help you sell your home for the highest possible price ASAP

© 2025 METROLIST, INC., DBA RECOLORADO® – All Rights Reserved
6455 S. Yosemite St., Suite 500 Greenwood Village, CO 80111 USA
Bought with The Platinum Group






