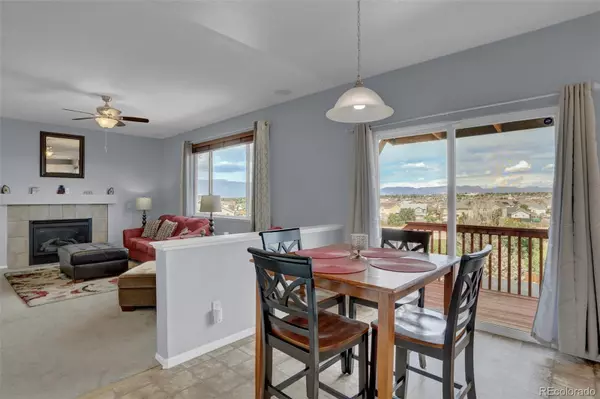$506,900
$520,000
2.5%For more information regarding the value of a property, please contact us for a free consultation.
5 Beds
4 Baths
3,201 SqFt
SOLD DATE : 09/16/2022
Key Details
Sold Price $506,900
Property Type Single Family Home
Sub Type Single Family Residence
Listing Status Sold
Purchase Type For Sale
Square Footage 3,201 sqft
Price per Sqft $158
Subdivision Claremont Ranch
MLS Listing ID 7128137
Sold Date 09/16/22
Bedrooms 5
Full Baths 3
Half Baths 1
HOA Y/N No
Abv Grd Liv Area 2,178
Originating Board recolorado
Year Built 2004
Annual Tax Amount $2,534
Tax Year 2021
Acres 0.15
Property Description
Welcome to this well maintained 2 Story Home with amazing unobstructed views and no back neighbors. Entering this beautiful home you will enjoy the vaulted ceiling of the spacious formal living and dining rooms. Continue through to the large family room and bright cheery kitchen featuring stainless steel appliances, plenty of cabinets, pantry & great counter space. You will also find the large laundry room with wash sink and half bath to finish of the main level. Be sure to visit the walk out deck through the eat-in kitchen and enjoy the stunning mountain views. Imagine having coffee in the morning as you watch the sunrise over the mountains or standing at your kitchen sink any time of day and getting lost in the beauty of your unobstructed views, or sitting on your deck at night and watching the most stunning sunsets. Make your way upstairs to the owners retreat with adjoining 5 piece bath and walk in closet, three more generous sized bedrooms and a full hall bath. You will notice the amazing, unobstructed Pikes Peak Views from so many areas in this stunning home including the Owners Retreat, an Upstairs Bedroom, Kitchen, Main Level Family Room, and Basement. Make sure to take advantage of all areas! As you venture to the Walk-out Basement you will find the 5th Bedroom which could also be a theater room with built in speakers, an amazing basement wet bar, full bathroom and large rec room. Walk outdoors from the basement to your own personal entertainment space with a fully fenced, xeriscaped backyard and gate that leads to the neighborhood walking trails. So close to shopping, military bases and overall access to the entire city. Don't miss this amazing must see home.
Location
State CO
County El Paso
Zoning PUD CAD-O
Rooms
Basement Finished, Full, Walk-Out Access
Interior
Interior Features Ceiling Fan(s), Eat-in Kitchen, Five Piece Bath, High Ceilings, Kitchen Island, Laminate Counters, Solid Surface Counters, Utility Sink, Vaulted Ceiling(s), Walk-In Closet(s), Wet Bar
Heating Forced Air
Cooling Central Air
Flooring Carpet, Laminate
Fireplaces Number 2
Fireplaces Type Electric, Gas, Living Room
Fireplace Y
Appliance Bar Fridge, Dishwasher, Disposal, Microwave, Oven, Range, Refrigerator, Self Cleaning Oven
Exterior
Exterior Feature Private Yard, Rain Gutters
Parking Features Concrete
Garage Spaces 2.0
Fence Partial
Utilities Available Cable Available, Electricity Connected, Internet Access (Wired), Natural Gas Connected, Phone Available
View Mountain(s)
Roof Type Composition
Total Parking Spaces 2
Garage Yes
Building
Lot Description Landscaped, Open Space, Sloped
Sewer Public Sewer
Water Public
Level or Stories Two
Structure Type Frame
Schools
Elementary Schools Evans
Middle Schools Horizon
High Schools Sand Creek
School District District 49
Others
Senior Community No
Ownership Individual
Acceptable Financing Cash, Conventional, VA Loan
Listing Terms Cash, Conventional, VA Loan
Special Listing Condition None
Read Less Info
Want to know what your home might be worth? Contact us for a FREE valuation!

Our team is ready to help you sell your home for the highest possible price ASAP

© 2025 METROLIST, INC., DBA RECOLORADO® – All Rights Reserved
6455 S. Yosemite St., Suite 500 Greenwood Village, CO 80111 USA
Bought with Pink Realty






