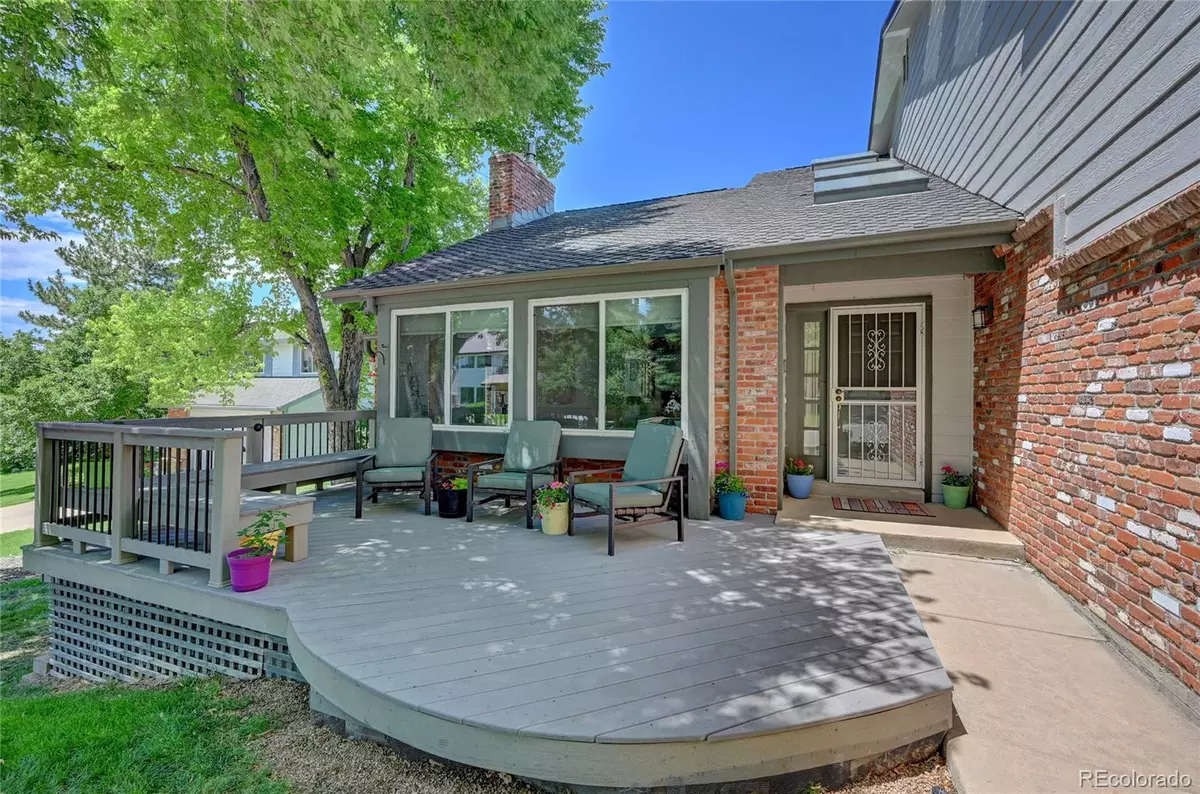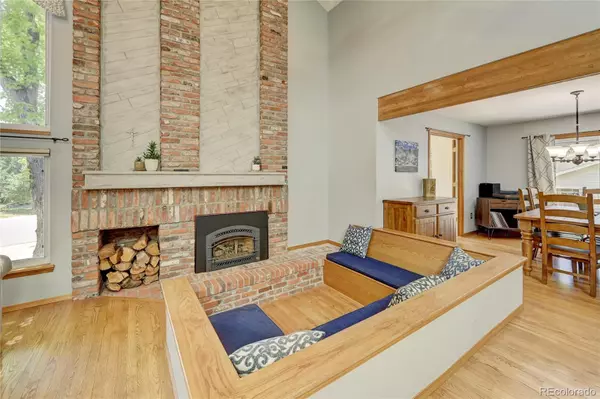$875,000
$875,000
For more information regarding the value of a property, please contact us for a free consultation.
5 Beds
4 Baths
4,300 SqFt
SOLD DATE : 08/05/2022
Key Details
Sold Price $875,000
Property Type Single Family Home
Sub Type Single Family Residence
Listing Status Sold
Purchase Type For Sale
Square Footage 4,300 sqft
Price per Sqft $203
Subdivision Foxridge
MLS Listing ID 8332918
Sold Date 08/05/22
Style Traditional
Bedrooms 5
Full Baths 2
Half Baths 1
Three Quarter Bath 1
Condo Fees $50
HOA Fees $4/ann
HOA Y/N Yes
Abv Grd Liv Area 2,944
Originating Board recolorado
Year Built 1981
Annual Tax Amount $4,530
Tax Year 2021
Acres 0.21
Property Description
This is it! 5993 East Nichols Place is the haven you've been looking for--with an easy drive to the mountains or to the city and an awesome park at the end of the cul-de-sac, this corner lot location is a 10/10! Walking though the front door, you're greeted with the Great Room with a sunken conversation pit in front of the cozy but impressive floor-to-ceiling gas fireplace. The kitchen has stainless steel appliances and is open to the large Family Room with a wood-burning fireplace. Upstairs you'll find the Primary Suite with a large 5-piece en-suite Bath and its own private balcony looking down over the beautiful back yard. There's also an additional 3 Bedrooms and 1 Full Bath and lots of additional storage in the spacious hall closet. In the lower level, there is a large recreation room just perfect for entertaining, a 5th Bedroom, bar, 3/4 Bath and a sitting area. Once you walk outside through the back door, you'll find a massive yard situated on a corner lot, complete with 2 back decks, a balcony, a flagstone patio, firepit, mature trees, gardens and a hot tub. With all of the amazing upgrades, outdoor living spaces, the spacious interior and exterior, and an easy commute to all the things that make Centennial fabulous, you've just found the dream home you've been after!
Location
State CO
County Arapahoe
Zoning RES
Rooms
Basement Daylight, Finished
Interior
Interior Features Ceiling Fan(s), Eat-in Kitchen, Five Piece Bath, Granite Counters, High Ceilings, High Speed Internet, Kitchen Island, Pantry, Primary Suite, Smart Thermostat, Sound System, Hot Tub, Vaulted Ceiling(s), Walk-In Closet(s), Wet Bar
Heating Forced Air
Cooling Air Conditioning-Room, Central Air
Flooring Carpet, Tile, Wood
Fireplaces Number 2
Fireplaces Type Gas Log, Great Room, Living Room, Wood Burning
Fireplace Y
Appliance Bar Fridge, Cooktop, Dishwasher, Disposal, Double Oven, Dryer, Microwave, Range, Refrigerator, Washer
Laundry Laundry Closet
Exterior
Exterior Feature Balcony, Fire Pit, Garden, Private Yard, Rain Gutters, Spa/Hot Tub
Parking Features Concrete
Garage Spaces 2.0
Roof Type Architecural Shingle
Total Parking Spaces 2
Garage Yes
Building
Lot Description Level
Foundation Slab
Sewer Public Sewer
Level or Stories Two
Structure Type Block, Brick, Wood Siding
Schools
Elementary Schools Franklin
Middle Schools Newton
High Schools Arapahoe
School District Littleton 6
Others
Senior Community No
Ownership Individual
Acceptable Financing Cash, Conventional, FHA, VA Loan
Listing Terms Cash, Conventional, FHA, VA Loan
Special Listing Condition None
Pets Allowed Yes
Read Less Info
Want to know what your home might be worth? Contact us for a FREE valuation!

Our team is ready to help you sell your home for the highest possible price ASAP

© 2025 METROLIST, INC., DBA RECOLORADO® – All Rights Reserved
6455 S. Yosemite St., Suite 500 Greenwood Village, CO 80111 USA
Bought with RE/MAX Professionals






