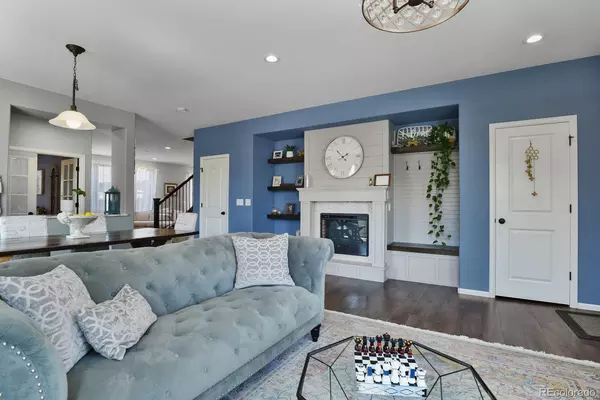$735,000
$745,000
1.3%For more information regarding the value of a property, please contact us for a free consultation.
4 Beds
4 Baths
3,822 SqFt
SOLD DATE : 08/15/2022
Key Details
Sold Price $735,000
Property Type Single Family Home
Sub Type Single Family Residence
Listing Status Sold
Purchase Type For Sale
Square Footage 3,822 sqft
Price per Sqft $192
Subdivision Trailside
MLS Listing ID 8138697
Sold Date 08/15/22
Style Traditional
Bedrooms 4
Full Baths 3
Half Baths 1
Condo Fees $48
HOA Fees $48/mo
HOA Y/N Yes
Abv Grd Liv Area 2,590
Originating Board recolorado
Year Built 2017
Annual Tax Amount $6,463
Tax Year 2021
Acres 0.17
Property Description
This beautiful two-story 4 bedroom 3.5 bathroom home in highly sought after neighborhood is a must see! This home has it all! Beautiful exterior, 3 car garage, corner lot, spacious backyard, adjacent to walking path leading to open space, open floor plan, 9 foot ceilings, and more! As you enter the home you will be greeted by a welcoming sitting room, with custom fireplace and shelving. Main level also has French Doors that lead to a spacious room that works as an office, gym, or play room for the kids. The upgraded kitchen has beautiful dark cabinets, upgraded backsplash, granite countertops, double oven, gas cooktop with range hood, and lots of counter space. Upstairs has a large primary bedroom with walk-in closet, two additional large bedrooms and loft. Laundry room conveniently located on second floor. Home equipped with Smart Thermostat, Smart Lighting Switches and Smartphone Controlled Irrigation System. Easy access to I-25 and E470, close to shopping and entertainment, such as Denver Premium Outlets, The Orchard Town Center, Larkridge Shopping Center, Costco, Top Golf, bowling, and much more! This home is move-in ready! Don't wait, as this home won't last long!
Location
State CO
County Adams
Rooms
Basement Finished, Sump Pump
Interior
Interior Features Ceiling Fan(s), Five Piece Bath, Granite Counters, Smart Thermostat, Smoke Free, Walk-In Closet(s)
Heating Electric, Natural Gas
Cooling Central Air
Flooring Carpet, Laminate
Fireplaces Number 1
Fireplaces Type Electric, Family Room
Fireplace Y
Appliance Cooktop, Dishwasher, Disposal, Double Oven, Dryer, Microwave, Refrigerator, Sump Pump, Washer
Laundry Laundry Closet
Exterior
Exterior Feature Garden, Lighting, Playground, Private Yard
Parking Features Concrete
Garage Spaces 3.0
Fence Full
Utilities Available Cable Available, Electricity Connected
Roof Type Composition
Total Parking Spaces 3
Garage Yes
Building
Lot Description Irrigated, Many Trees, Sprinklers In Front, Sprinklers In Rear
Foundation Slab
Sewer Public Sewer
Water Public
Level or Stories Three Or More
Structure Type Frame
Schools
Elementary Schools Silver Creek
Middle Schools Rocky Top
High Schools Mountain Range
School District Adams 12 5 Star Schl
Others
Senior Community No
Ownership Individual
Acceptable Financing Cash, Conventional, FHA, Other, VA Loan
Listing Terms Cash, Conventional, FHA, Other, VA Loan
Special Listing Condition None
Read Less Info
Want to know what your home might be worth? Contact us for a FREE valuation!

Our team is ready to help you sell your home for the highest possible price ASAP

© 2025 METROLIST, INC., DBA RECOLORADO® – All Rights Reserved
6455 S. Yosemite St., Suite 500 Greenwood Village, CO 80111 USA
Bought with Keller Williams Preferred Realty






