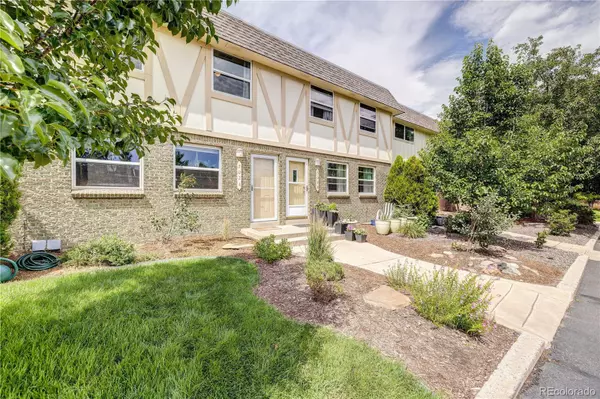$420,000
$405,000
3.7%For more information regarding the value of a property, please contact us for a free consultation.
4 Beds
2 Baths
1,400 SqFt
SOLD DATE : 08/23/2022
Key Details
Sold Price $420,000
Property Type Condo
Sub Type Condominium
Listing Status Sold
Purchase Type For Sale
Square Footage 1,400 sqft
Price per Sqft $300
Subdivision Medemas
MLS Listing ID 7336958
Sold Date 08/23/22
Bedrooms 4
Full Baths 1
Three Quarter Bath 1
Condo Fees $295
HOA Fees $295/mo
HOA Y/N Yes
Abv Grd Liv Area 1,280
Originating Board recolorado
Year Built 1971
Annual Tax Amount $2,546
Tax Year 2021
Property Description
Beautifully updated townhome in Ridgeview Townhomes Association No. II! The main level of this meticulously maintained home features abundant natural light, bamboo wood flooring, a large living room with custom fireplace surround and new electric fireplace, kitchen with new stainless appliances, updated cabinets, granite counters, and a dedicated dining area, plus a full bathroom. The upper level features 3 bedrooms, including the primary with walk in closet, bamboo flooring throughout, updated 3/4 bathroom with glass shower enclosure and granite counters. The partially finished basement is currently being used as a 4th non-conforming bedroom, but could also be your home office, gym, or bonus room. Laundry room featuring the included washer and dryer which are only ~1 year old as well. Plenty of storage space in the remaining unfinished area. There is a private patio off the back of the home with a gate leading to a lush green and shaded courtyard which is maintained by the HOA. The 2 covered carport spaces are conveniently located across the driveway from the front door. BRAND NEW A/C SYSTEM installed July 2022 with transferrable warranty. As for location, this home is nestled into a quiet neighborhood yet less than a block from Dry Creek Rd allowing convenient access to highways and other nearby amenities such as Lifetime Fitness, Park Meadows Mall, Medema Park, and walking distance to a neighborhood staple, Tony's Market. This one is a must see, schedule your showing today! See more here: http://5024ehinsdale.com
Location
State CO
County Arapahoe
Rooms
Basement Partial
Interior
Interior Features Ceiling Fan(s), Granite Counters, Open Floorplan, Radon Mitigation System, Smart Thermostat, Walk-In Closet(s)
Heating Forced Air
Cooling Central Air
Flooring Bamboo, Tile
Fireplaces Number 1
Fireplaces Type Electric, Living Room
Fireplace Y
Appliance Dishwasher, Disposal, Dryer, Microwave, Range, Refrigerator, Washer
Laundry In Unit
Exterior
Utilities Available Cable Available, Electricity Connected, Natural Gas Connected
Roof Type Composition, Tar/Gravel
Total Parking Spaces 2
Garage No
Building
Foundation Slab
Sewer Public Sewer
Water Public
Level or Stories Two
Structure Type Brick, Frame, Wood Siding
Schools
Elementary Schools Franklin
Middle Schools Newton
High Schools Arapahoe
School District Littleton 6
Others
Senior Community No
Ownership Individual
Acceptable Financing Cash, Conventional
Listing Terms Cash, Conventional
Special Listing Condition None
Pets Allowed Cats OK, Dogs OK
Read Less Info
Want to know what your home might be worth? Contact us for a FREE valuation!

Our team is ready to help you sell your home for the highest possible price ASAP

© 2025 METROLIST, INC., DBA RECOLORADO® – All Rights Reserved
6455 S. Yosemite St., Suite 500 Greenwood Village, CO 80111 USA
Bought with URBAN COMPANIES






