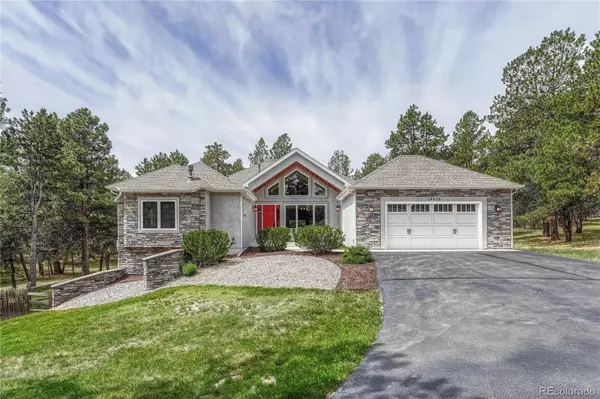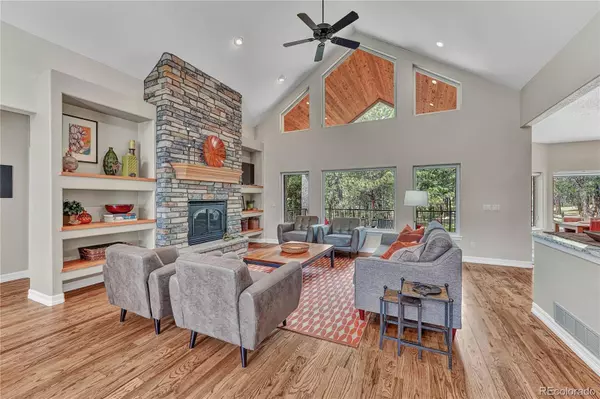$1,327,500
$1,300,000
2.1%For more information regarding the value of a property, please contact us for a free consultation.
5 Beds
4 Baths
4,740 SqFt
SOLD DATE : 08/02/2022
Key Details
Sold Price $1,327,500
Property Type Single Family Home
Sub Type Single Family Residence
Listing Status Sold
Purchase Type For Sale
Square Footage 4,740 sqft
Price per Sqft $280
Subdivision Wissler Ranch
MLS Listing ID 3375023
Sold Date 08/02/22
Bedrooms 5
Full Baths 2
Half Baths 1
Three Quarter Bath 1
Condo Fees $275
HOA Fees $22/ann
HOA Y/N Yes
Abv Grd Liv Area 2,664
Originating Board recolorado
Year Built 2003
Annual Tax Amount $3,799
Tax Year 2021
Lot Size 2 Sqft
Acres 2.85
Property Description
Gorgeous Rancher on acreage in Wissler Ranch! Drive up to this immaculate 5 bed, 4 bath home. Walk in to vaulted ceilings, newly refinished hardwood floors, and an open floor plan. Find a cozy Great Room with fireplace, a formal Dining Room, and a Kitchen with new granite countertops, an eat in area, newer appliances to include a double oven and cook top and new sink and faucet. Walk in to your spacious Master Suite with sitting area, walk in closet, jetted tub, double vanity, new shower door, and door that walks out to the deck. Opposite the master, you will find another suite for multigenerational living or it can be 2 bedrooms and a bath. One of the two bedrooms contains a gas fireplace. Also on the main are the spacious laundry room and powder room. Head downstairs into the Family Room with built ins for all your needs. Curl up by the fireplace, enjoy a movie or play games in the gaming area. Find two more large bedrooms and an oversized multi purpose room. Basement contains plenty of storage, a double water heater, double furnace, and walks out. Other feature for the home include a new roof with transferable warranty, whole house generator, updated light fixtures and paint through majority of home, detached 3 car garage with workshop. Workshop is 20 x 22 and is plumbed with gas, 220v outlets, cabinets and work benches stay. Large covered composite deck and fenced in area in the backyard. Neighborhood has Xfinity broadband internet to allow for working at home! This home is a peaceful retreat ready to have someone move in! Welcome home!
Location
State CO
County El Paso
Zoning R-4
Rooms
Basement Finished, Walk-Out Access
Main Level Bedrooms 3
Interior
Interior Features Breakfast Nook, Built-in Features, Ceiling Fan(s), Eat-in Kitchen, Five Piece Bath, Granite Counters, In-Law Floor Plan, Kitchen Island, Open Floorplan, Pantry, Smoke Free, Walk-In Closet(s)
Heating Forced Air
Cooling Central Air
Flooring Carpet, Tile, Wood
Fireplaces Number 3
Fireplaces Type Basement, Bedroom, Family Room, Gas
Fireplace Y
Appliance Cooktop, Dishwasher, Disposal, Double Oven, Refrigerator
Exterior
Exterior Feature Private Yard
Garage Spaces 5.0
Fence Partial
Utilities Available Electricity Connected, Natural Gas Connected
Roof Type Composition
Total Parking Spaces 5
Garage Yes
Building
Lot Description Many Trees
Sewer Septic Tank
Water Well
Level or Stories One
Structure Type Frame
Schools
Elementary Schools Ray E. Kilmer
Middle Schools Lewis-Palmer
High Schools Lewis-Palmer
School District Lewis-Palmer 38
Others
Senior Community No
Ownership Corporation/Trust
Acceptable Financing Conventional, Jumbo, VA Loan
Listing Terms Conventional, Jumbo, VA Loan
Special Listing Condition None
Pets Allowed Yes
Read Less Info
Want to know what your home might be worth? Contact us for a FREE valuation!

Our team is ready to help you sell your home for the highest possible price ASAP

© 2025 METROLIST, INC., DBA RECOLORADO® – All Rights Reserved
6455 S. Yosemite St., Suite 500 Greenwood Village, CO 80111 USA
Bought with eXp Realty, LLC






