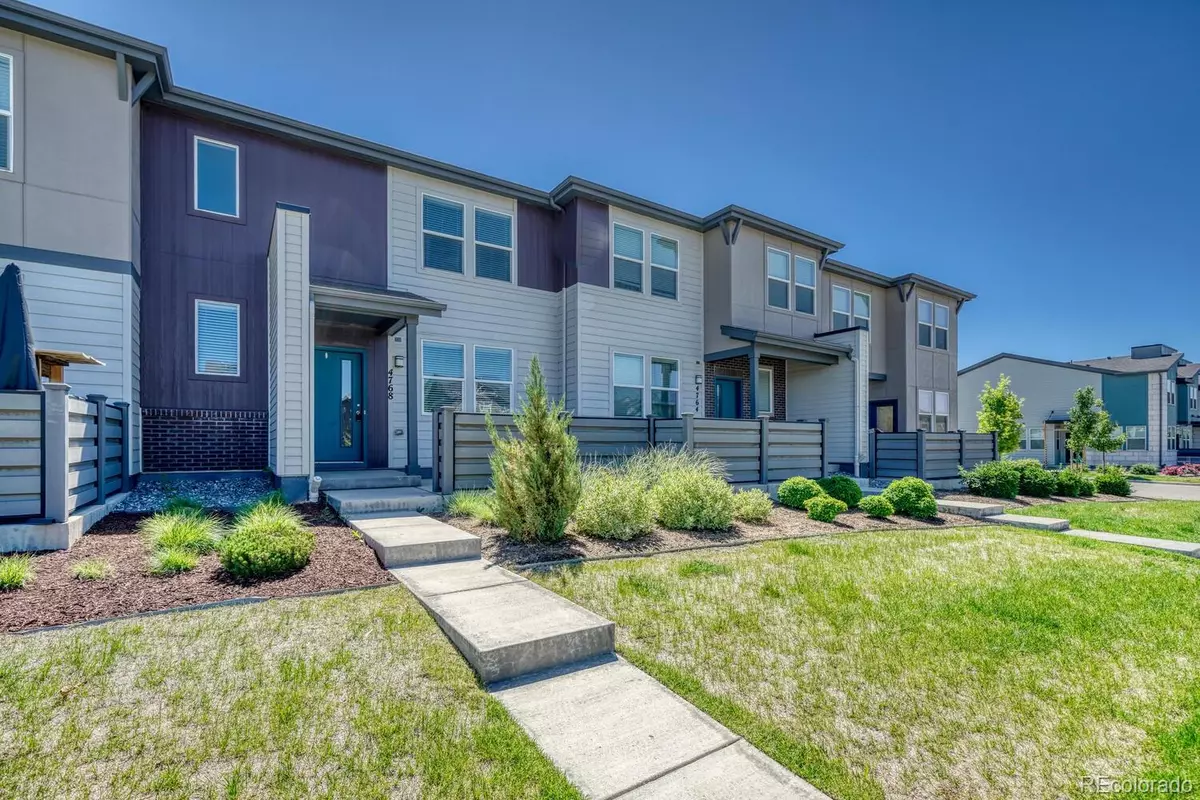$450,000
$450,000
For more information regarding the value of a property, please contact us for a free consultation.
3 Beds
3 Baths
1,643 SqFt
SOLD DATE : 07/25/2022
Key Details
Sold Price $450,000
Property Type Multi-Family
Sub Type Multi-Family
Listing Status Sold
Purchase Type For Sale
Square Footage 1,643 sqft
Price per Sqft $273
Subdivision Denver Connection West
MLS Listing ID 5464191
Sold Date 07/25/22
Style Contemporary
Bedrooms 3
Full Baths 1
Half Baths 1
Three Quarter Bath 1
Condo Fees $140
HOA Fees $140/mo
HOA Y/N Yes
Abv Grd Liv Area 1,643
Originating Board recolorado
Year Built 2017
Annual Tax Amount $3,925
Tax Year 2021
Property Description
Walk in the door and say "This is the one"! Like new Wlliam Lyon contemporary row home with an open floor plan! Large living room and dining room, kitchen with a large island. This home is wonderful for entertaining! Direct entry 2-car garage. The upper level features the Primary Bedroom with adjoining Primary Bath with a double vanity, shower and a walk-in closet, 2nd and 3rd bedrooms, full bath. The laundry room is conveniently located on the upper level, where most of the laundry originates! The home features some Builder Green Features: HERS Rating Certificate of 62. which, per Builder energy report, yields an estimated annual savings of $974. The attic R value is R-38. The owner replaced the builder vinyl flooring on the main floor with Luxury Vinyl plank flooring. Enjoy coffee or a glass of wine on the large front porch. The Clubhouse and pool, park and trails are just a short walk from this home. Avion at Denver Connection West is an easy commute to DIA, with easy access to E470, I-70 and I-225. This home is ready for move in upon closing!
Location
State CO
County Denver
Zoning PUD
Interior
Interior Features High Ceilings, Kitchen Island, Open Floorplan, Pantry, Smoke Free, Walk-In Closet(s)
Heating Forced Air, Natural Gas
Cooling Central Air
Flooring Carpet, Laminate
Fireplace N
Appliance Dishwasher, Disposal, Dryer, Microwave, Range, Refrigerator, Self Cleaning Oven, Washer
Laundry In Unit, Laundry Closet
Exterior
Garage Spaces 2.0
Utilities Available Cable Available
Roof Type Composition
Total Parking Spaces 2
Garage Yes
Building
Sewer Public Sewer
Water Public
Level or Stories Two
Structure Type Frame
Schools
Elementary Schools Soar At Green Valley Ranch
Middle Schools Mcglone
High Schools Dsst: Green Valley Ranch
School District Denver 1
Others
Senior Community No
Ownership Corporation/Trust
Acceptable Financing 1031 Exchange, Cash, Conventional, FHA, VA Loan
Listing Terms 1031 Exchange, Cash, Conventional, FHA, VA Loan
Special Listing Condition None
Pets Allowed Cats OK, Dogs OK
Read Less Info
Want to know what your home might be worth? Contact us for a FREE valuation!

Our team is ready to help you sell your home for the highest possible price ASAP

© 2025 METROLIST, INC., DBA RECOLORADO® – All Rights Reserved
6455 S. Yosemite St., Suite 500 Greenwood Village, CO 80111 USA
Bought with RE/MAX Professionals






