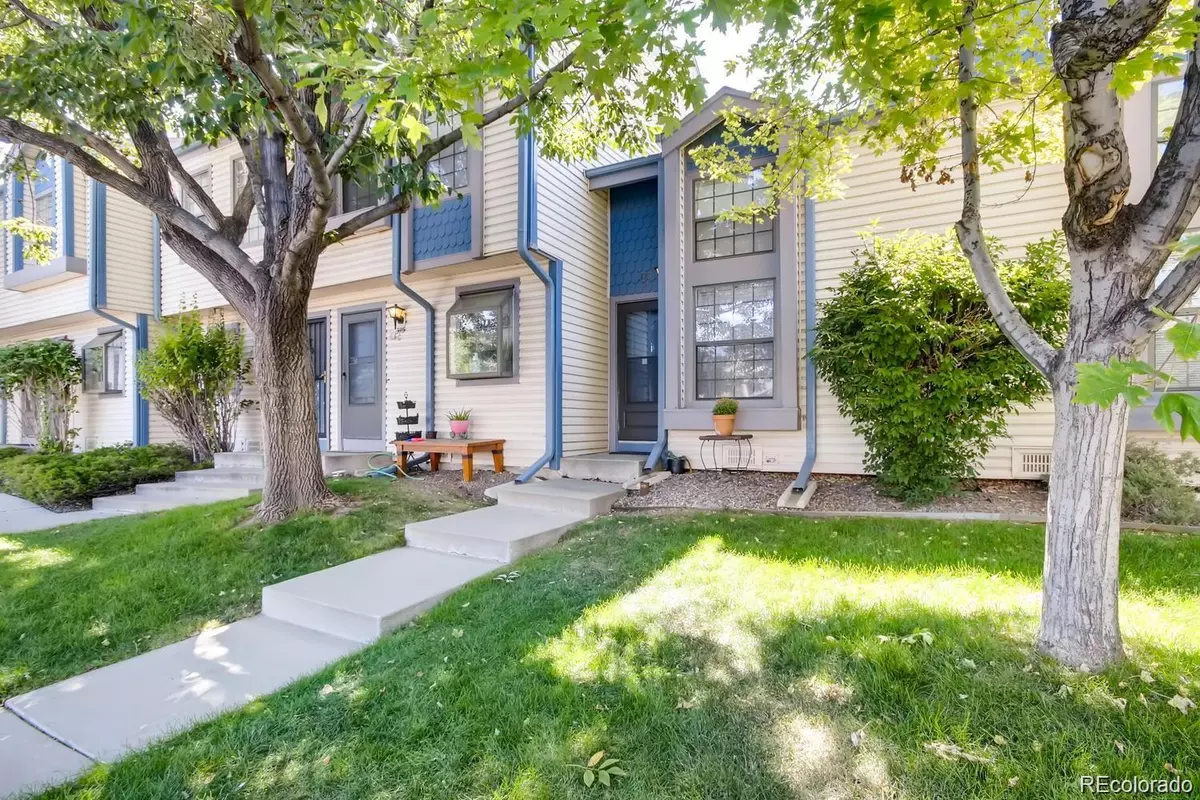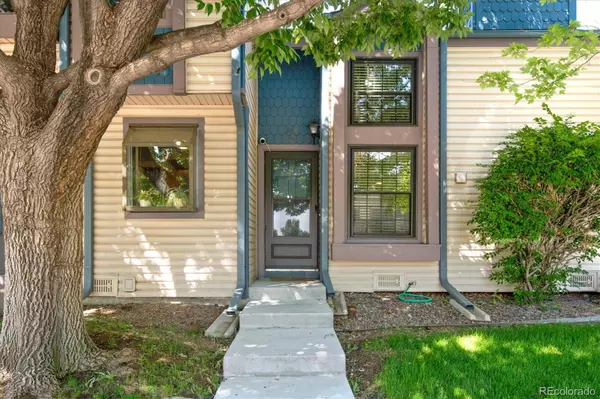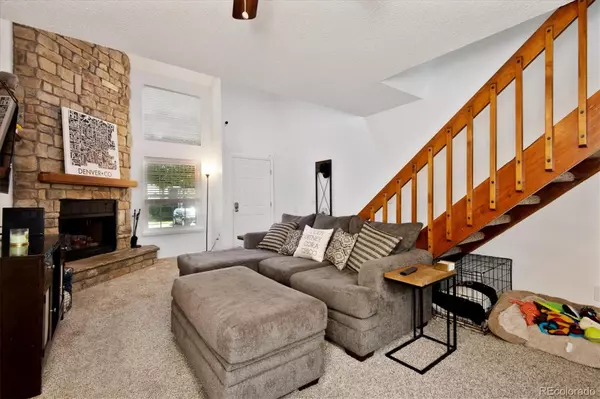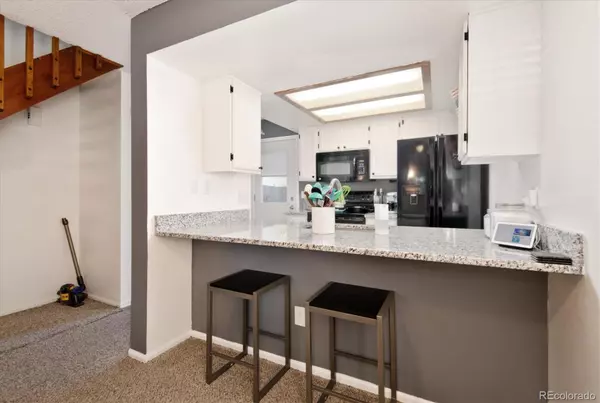$240,000
$232,500
3.2%For more information regarding the value of a property, please contact us for a free consultation.
1 Bed
1 Bath
706 SqFt
SOLD DATE : 07/15/2022
Key Details
Sold Price $240,000
Property Type Multi-Family
Sub Type Multi-Family
Listing Status Sold
Purchase Type For Sale
Square Footage 706 sqft
Price per Sqft $339
Subdivision Americana Ii
MLS Listing ID 5556141
Sold Date 07/15/22
Style Contemporary
Bedrooms 1
Full Baths 1
Condo Fees $200
HOA Fees $200/mo
HOA Y/N Yes
Abv Grd Liv Area 706
Originating Board recolorado
Year Built 1983
Annual Tax Amount $1,339
Tax Year 2021
Acres 0.02
Property Description
Awesome townhome located in a quiet location on the back side of the complex with access to a greenbelt right outside of the private yard. Open floor plan, light and bright with brand new windows and skylight. The main floor offers a large family room featuring a floor to ceiling stone wood burning fireplace, dining room, kitchen and laundry, perfect for entertaining. The kitchen includes updated cabinets, pantry, newer appliances and new slab granite countertops. Just off the kitchen youll find the laundry area and access to the private back yard with a gate to an open space area (no building behind the subject property). Upstairs is the large master suite with built in workstation area and large closets. Just off the master is the master bathroom that has been completely remodeled with newer tile floors and surround and new bathroom vanity. Completely updated with newer paint, carpet, plumbing, electrical and hardware fixtures throughout. Newer furnace and brand central air conditioning. Plenty of storage with multiple closets and crawlspace area. Reserved parking spot right outside of the unit. Community pool and tennis courts. HOA is installing brand new roof (already been paid for). Close to everything including shopping, bars, restaurants (brand new In-and-Out), Aurora Mall, light Rail, Hospitals, DIA plus easy access to all major highways and throughfares, plus much more!
Location
State CO
County Adams
Zoning RES
Rooms
Basement Crawl Space
Interior
Interior Features Ceiling Fan(s), Eat-in Kitchen, Granite Counters, High Ceilings, Kitchen Island, Open Floorplan, Pantry, Vaulted Ceiling(s)
Heating Forced Air
Cooling Central Air, Other
Flooring Carpet, Tile
Fireplaces Number 1
Fireplaces Type Wood Burning
Fireplace Y
Appliance Cooktop, Dishwasher, Disposal, Dryer, Microwave, Oven, Refrigerator, Washer
Laundry In Unit
Exterior
Exterior Feature Dog Run, Garden, Private Yard
Fence Full
View Meadow
Roof Type Composition
Total Parking Spaces 2
Garage No
Building
Lot Description Cul-De-Sac, Greenbelt, Landscaped, Near Public Transit, Open Space
Foundation Concrete Perimeter
Sewer Public Sewer
Water Public
Level or Stories Two
Structure Type Frame, Vinyl Siding
Schools
Elementary Schools Edna And John W. Mosely
Middle Schools Edna And John W. Mosely
High Schools Gateway
School District Adams-Arapahoe 28J
Others
Senior Community No
Ownership Individual
Acceptable Financing 1031 Exchange, Cash, Conventional, FHA, VA Loan
Listing Terms 1031 Exchange, Cash, Conventional, FHA, VA Loan
Special Listing Condition None
Read Less Info
Want to know what your home might be worth? Contact us for a FREE valuation!

Our team is ready to help you sell your home for the highest possible price ASAP

© 2025 METROLIST, INC., DBA RECOLORADO® – All Rights Reserved
6455 S. Yosemite St., Suite 500 Greenwood Village, CO 80111 USA
Bought with Redfin Corporation






