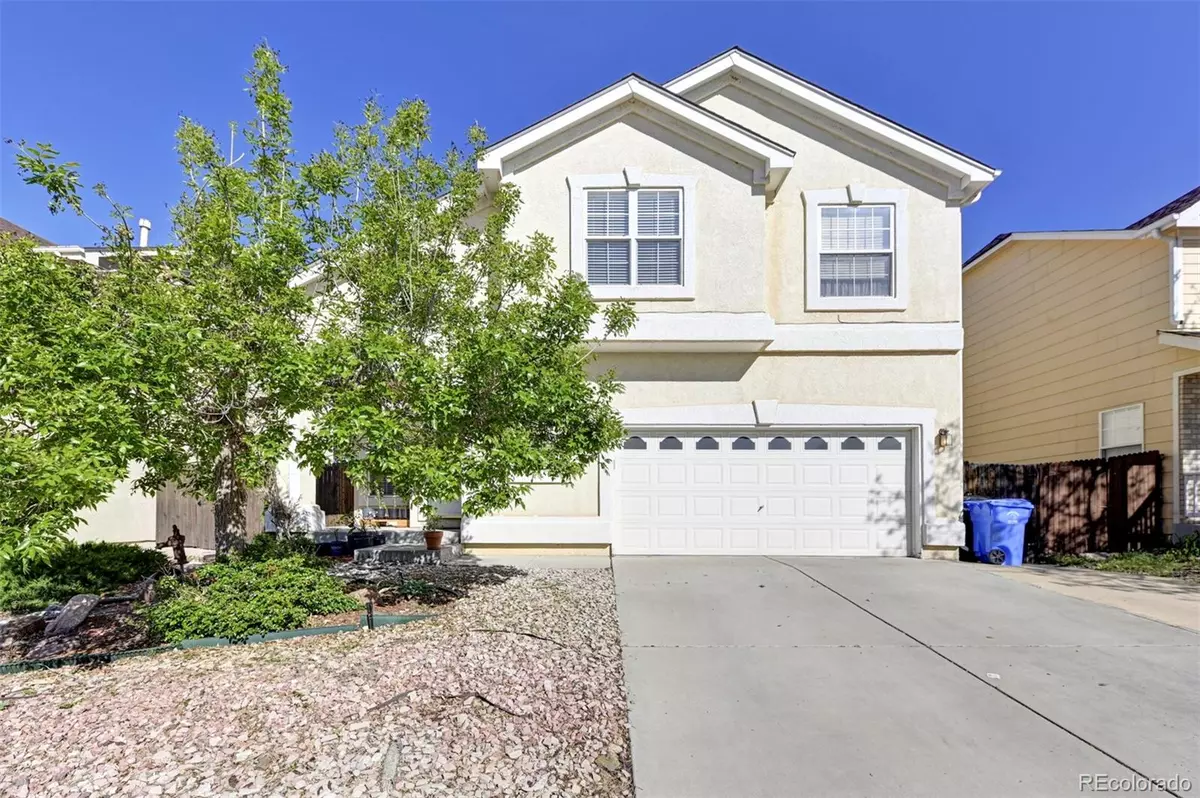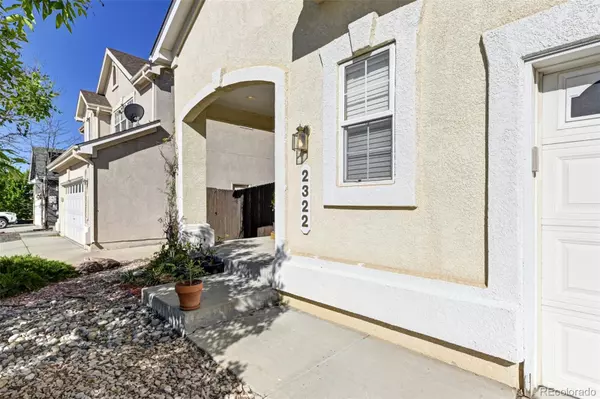$485,000
$485,000
For more information regarding the value of a property, please contact us for a free consultation.
5 Beds
4 Baths
2,655 SqFt
SOLD DATE : 07/22/2022
Key Details
Sold Price $485,000
Property Type Single Family Home
Sub Type Single Family Residence
Listing Status Sold
Purchase Type For Sale
Square Footage 2,655 sqft
Price per Sqft $182
Subdivision Clairmont Ranch
MLS Listing ID 1585351
Sold Date 07/22/22
Bedrooms 5
Full Baths 3
Half Baths 1
HOA Y/N No
Abv Grd Liv Area 1,857
Originating Board recolorado
Year Built 2001
Annual Tax Amount $1,151
Tax Year 2021
Acres 0.12
Property Description
Light and bright home in convenient location to Fort Carson, Peterson AFB, and Schriever AFB. From the moment you walk in this 5 bedroom 4 bathroom house feels like a home. You are greeted at the entry way with a large formal living room and impressive vaulted ceilings. As you walk further into the home you will find a second living area with a beautiful gas fireplace and several large windows leading you to the dining space and open concept kitchen. The main level is perfect for entertaining! The large covered patio offers additional space for entertaining as well as the sizable fenced in back yard. Up the stairs is the largest level, boasting 5 bedrooms 4 of which are upstairs. The master suite has a beautifully remodeled ensuite bathroom as well as a spacious walk in closet. In the basement is yet another space for living and entertaining, a room made for watching your favorite films, a home theater with quality surround sound system, a bathroom, bedroom and plenty of storage. Hardwood and carpet through out the home offers comfort and durability, storage space abounds in the basement and two car garage with plenty of driveway space for multiple vehicles. The furnace contains an infrared system making it easy to maintain and keeping your air clean.
Location
State CO
County El Paso
Zoning RS-5000 CA
Rooms
Basement Finished, Full
Interior
Interior Features Ceiling Fan(s), Entrance Foyer, High Ceilings, Jack & Jill Bathroom, Kitchen Island, Laminate Counters, Open Floorplan, Pantry, Smoke Free, Sound System, Vaulted Ceiling(s), Walk-In Closet(s)
Heating Forced Air
Cooling Air Conditioning-Room
Flooring Carpet, Vinyl, Wood
Fireplaces Number 1
Fireplaces Type Gas, Living Room
Fireplace Y
Exterior
Garage Spaces 2.0
Roof Type Composition
Total Parking Spaces 2
Garage Yes
Building
Sewer Public Sewer
Level or Stories Two
Structure Type Frame
Schools
Elementary Schools Evans
Middle Schools Horizon
High Schools Sand Creek
School District District 49
Others
Senior Community No
Ownership Individual
Acceptable Financing Cash, Conventional, FHA, Other, VA Loan
Listing Terms Cash, Conventional, FHA, Other, VA Loan
Special Listing Condition None
Read Less Info
Want to know what your home might be worth? Contact us for a FREE valuation!

Our team is ready to help you sell your home for the highest possible price ASAP

© 2025 METROLIST, INC., DBA RECOLORADO® – All Rights Reserved
6455 S. Yosemite St., Suite 500 Greenwood Village, CO 80111 USA
Bought with Flying Horse Realty LLC






