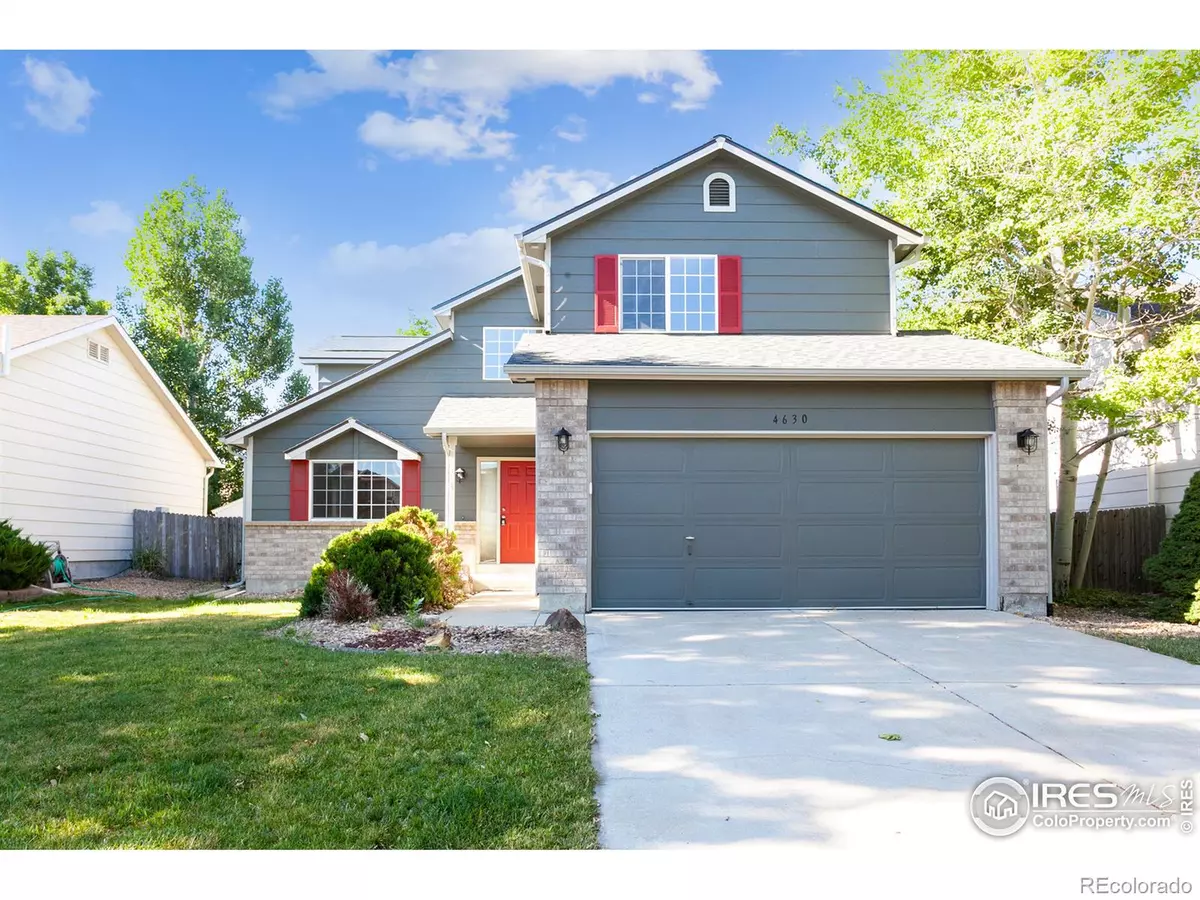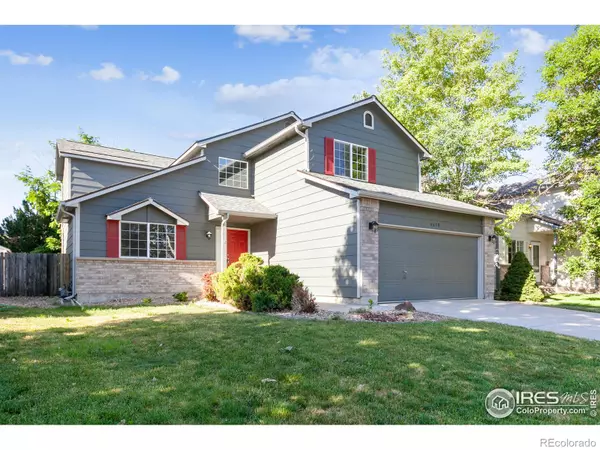$575,000
$554,000
3.8%For more information regarding the value of a property, please contact us for a free consultation.
4 Beds
3 Baths
2,259 SqFt
SOLD DATE : 08/03/2022
Key Details
Sold Price $575,000
Property Type Single Family Home
Sub Type Single Family Residence
Listing Status Sold
Purchase Type For Sale
Square Footage 2,259 sqft
Price per Sqft $254
Subdivision Parkridge Villages Filing 4
MLS Listing ID IR967964
Sold Date 08/03/22
Style Contemporary
Bedrooms 4
Full Baths 2
Half Baths 1
Condo Fees $330
HOA Fees $27/ann
HOA Y/N Yes
Abv Grd Liv Area 1,859
Originating Board recolorado
Year Built 1999
Tax Year 2021
Acres 0.12
Property Description
Can't say enough about this location and home! You are welcomed by high ceilings, open floor plan and natural light, new carpet and paint! Kitchen has ample cabinet space, eat-in dining, perfect picture window, new gas stove, dishwasher, quartz countertops, sink, disposal. Separate living, family and dining room. Surround sound prewire in family room! Primary bedroom features walk-in closet, ensuite 5 piece bath with quartz in here too! Basement finished flex space has rough in plumbing for future growth! Off the garage is the laundry room and half bath with new quartz counter tops, sink and even toilet! Exterior has new concrete patio, LED lights, newer exterior paint, new roof + gutter guards! Mature trees! Custom exterior electrical box and outlets set for your Christmas light display. Located on a CulDeSac in Parkridge Villages. You really can walk to grocery, schools, aquatic, rec center, trails, ballfields, parks, local pool and more! Light rail station 3 miles! Come see!
Location
State CO
County Adams
Zoning RES
Rooms
Basement Bath/Stubbed, Crawl Space
Interior
Interior Features Eat-in Kitchen, Five Piece Bath, Open Floorplan, Vaulted Ceiling(s), Walk-In Closet(s)
Heating Forced Air
Cooling Central Air
Flooring Carpet
Fireplace Y
Appliance Dishwasher, Disposal, Oven, Refrigerator
Laundry In Unit
Exterior
Garage Spaces 2.0
Fence Fenced
Utilities Available Electricity Available, Natural Gas Available
Roof Type Composition
Total Parking Spaces 2
Garage Yes
Building
Lot Description Cul-De-Sac, Flood Zone, Sprinklers In Front
Sewer Public Sewer
Water Public
Level or Stories Two
Structure Type Wood Frame
Schools
Elementary Schools Eagleview
Middle Schools Rocky Top
High Schools Horizon
School District Adams 12 5 Star Schl
Others
Ownership Individual
Acceptable Financing Cash, Conventional
Listing Terms Cash, Conventional
Read Less Info
Want to know what your home might be worth? Contact us for a FREE valuation!

Our team is ready to help you sell your home for the highest possible price ASAP

© 2025 METROLIST, INC., DBA RECOLORADO® – All Rights Reserved
6455 S. Yosemite St., Suite 500 Greenwood Village, CO 80111 USA
Bought with CO-OP Non-IRES






