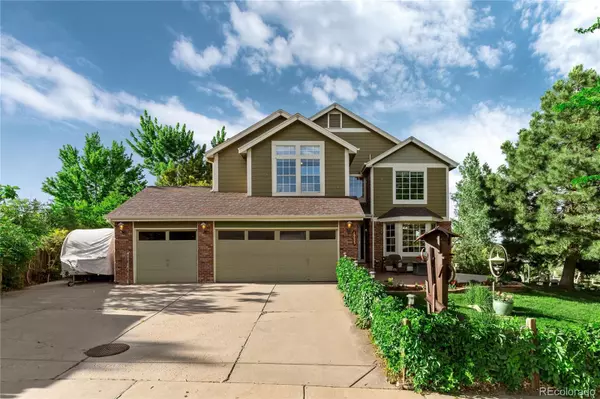$700,000
$718,000
2.5%For more information regarding the value of a property, please contact us for a free consultation.
4 Beds
3 Baths
2,808 SqFt
SOLD DATE : 07/18/2022
Key Details
Sold Price $700,000
Property Type Single Family Home
Sub Type Single Family Residence
Listing Status Sold
Purchase Type For Sale
Square Footage 2,808 sqft
Price per Sqft $249
Subdivision Pride'S Crossing
MLS Listing ID 3768535
Sold Date 07/18/22
Style Contemporary
Bedrooms 4
Full Baths 1
Three Quarter Bath 2
HOA Y/N No
Abv Grd Liv Area 2,348
Originating Board recolorado
Year Built 1991
Annual Tax Amount $2,318
Tax Year 2021
Acres 0.44
Property Description
FEATURE RICH HOME just south of Quincy reservoir; incredible outdoor space, bordering a park/pool, and largest lot in the neighborhood - nearly half an acre in Cherry Creek School District with a myriad of smart home features! This cul-de-sac end cap boasts a southern exposure, attached 3 car garage with additional parking pad space - ideal for a camper or trailer! The fenced yard possesses groves of evergreens, fruit trees, flowers -- GARDENER'S PARADISE. While ideally set up for multiple outdoor seating areas on the ground level, the massive deck elevates the outdoor living experience to the home's main level. Surrounded by sumac trees, you'll find a sense of tranquility while maintaining a clear, scenic view of open space, glimpses of lakefront. A sliding glass door connects the outdoor living to the inside of the home, providing entrance into the kitchen and living room. The openness of the main level offers premier entertainment possibilities. Kitchen is outfitted with newer refrigerator and induction stove (within 1 year) and provides plenty of granite counter space. New Pergo laminate flooring throughout, a gas burning fireplace, and high-lofted ceilings in the living room. There is a conveniently located bedroom/study off of the living room that connects to a bathroom completed with a shower. Wrapping up the main floor, the large den offers a place for friends and family to take advantage of a formal dining room or large sitting area. The second floor greets you with a cozy loft which makes for a great library or flex space. The primary bedroom has nearly brand new carpet and plenty of room while the primary bath is freshly redone. Rounding out the top floor, are 2 more bedrooms as well as an additional bathroom. The basement presents with brand new carpet and tons of storage! The convenient location of this home offers close proximity to Southlands shopping center and E470. With plenty of nearby trails, you'll want to see this well composed property!
Location
State CO
County Arapahoe
Rooms
Basement Daylight
Main Level Bedrooms 1
Interior
Interior Features Eat-in Kitchen, Granite Counters, Kitchen Island, Smart Thermostat, Vaulted Ceiling(s)
Heating Forced Air
Cooling Attic Fan, Evaporative Cooling
Flooring Laminate
Fireplaces Type Gas, Gas Log, Living Room
Fireplace N
Exterior
Exterior Feature Garden, Private Yard, Smart Irrigation
Parking Features Concrete, Smart Garage Door
Garage Spaces 3.0
Fence Full
Utilities Available Natural Gas Connected
Roof Type Architecural Shingle
Total Parking Spaces 3
Garage Yes
Building
Lot Description Cul-De-Sac, Greenbelt, Irrigated, Landscaped, Many Trees, Open Space
Sewer Public Sewer
Water Public
Level or Stories Two
Structure Type Cement Siding
Schools
Elementary Schools Peakview
Middle Schools Thunder Ridge
High Schools Eaglecrest
School District Cherry Creek 5
Others
Senior Community No
Ownership Individual
Acceptable Financing 1031 Exchange, Cash, Conventional, VA Loan
Listing Terms 1031 Exchange, Cash, Conventional, VA Loan
Special Listing Condition None
Read Less Info
Want to know what your home might be worth? Contact us for a FREE valuation!

Our team is ready to help you sell your home for the highest possible price ASAP

© 2025 METROLIST, INC., DBA RECOLORADO® – All Rights Reserved
6455 S. Yosemite St., Suite 500 Greenwood Village, CO 80111 USA
Bought with AnyHome Realty






