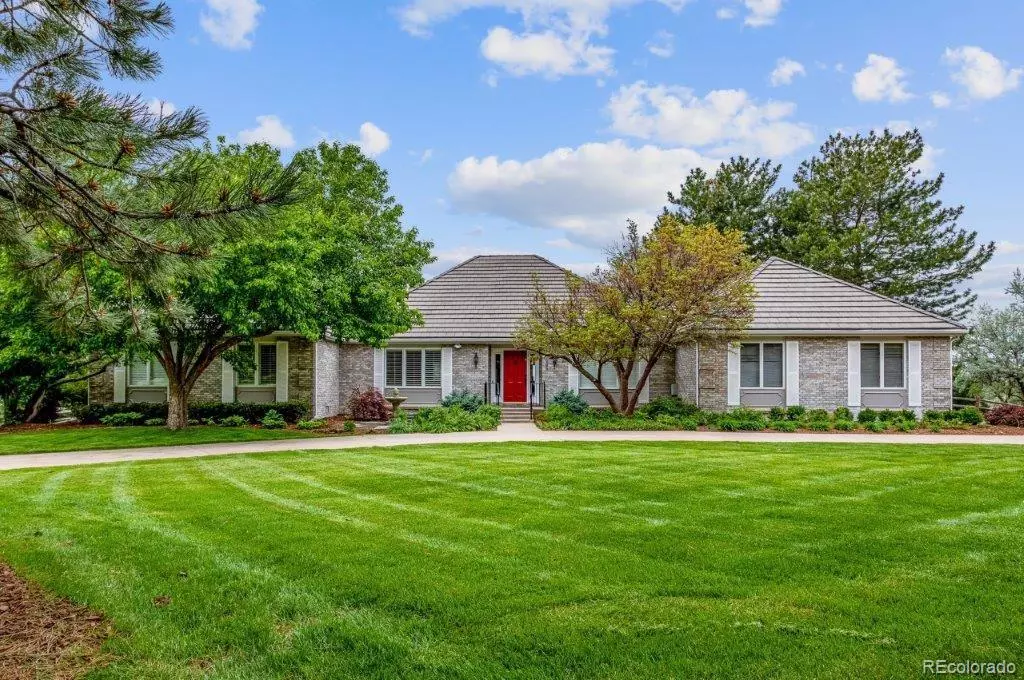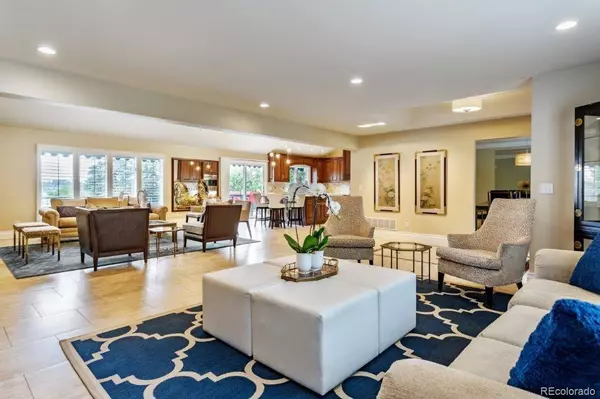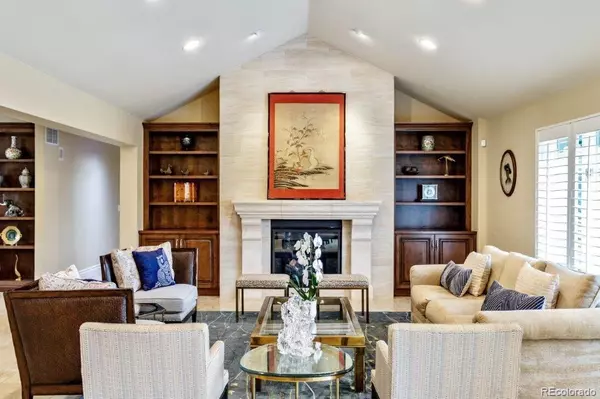$1,300,000
$1,350,000
3.7%For more information regarding the value of a property, please contact us for a free consultation.
4 Beds
5 Baths
3,886 SqFt
SOLD DATE : 09/23/2022
Key Details
Sold Price $1,300,000
Property Type Single Family Home
Sub Type Single Family Residence
Listing Status Sold
Purchase Type For Sale
Square Footage 3,886 sqft
Price per Sqft $334
Subdivision Chapparal
MLS Listing ID 5961545
Sold Date 09/23/22
Style Traditional
Bedrooms 4
Full Baths 1
Half Baths 1
Three Quarter Bath 3
Condo Fees $243
HOA Fees $20/ann
HOA Y/N Yes
Abv Grd Liv Area 2,728
Originating Board recolorado
Year Built 1985
Annual Tax Amount $4,706
Tax Year 2021
Lot Size 1 Sqft
Acres 1.02
Property Description
Here is the home you have been dreaming about…an extensively updated ranch on a gorgeous 1+ acre lushly landscaped lot in coveted Chapparal. Beautiful finishes & attention to the smallest detail have gone into creating this warm and welcoming home. Dramatic open floor plan creates an atmosphere which is ideal for entertaining as well as comfortable family living. A True Colorado Treasure! Cooking will be a pleasure in Gourmet Dream Kitchen which features upgraded soft close cabinetry, stunning granite countertops, huge 12' island with breakfast bar & custom pendant light fixture. Top-of-the-line appliances including double Wolf ovens & electric 5 burner cooktop, Sub-Zero refrigerator. Butler's pantry & walk-in pantry. Vaulted Family Room features gas fireplace with floor to ceiling marble accent & mantel. Natural light pours in through the wall of windows. You will love the luxurious Primary Bedroom Suite and wonderful adjoining sunroom - perfect place to enjoy your morning coffee or view a colorful Colorado sunset. Bath has dual sink vanity with marble countertop, shower with bench & skylight, huge walk-in closet. 2 additional bedrooms, one has adjoining ¾ bath with barn door, second accommodated by a full bath. Huge main floor laundry/mud room. Amazing living space in the garden level basement - ideal for out-of-town guests or live-in family. Area includes lg family room, kitchen, bedroom with walk-in closet, ¾ bath. Brand new furnace & A/C. 2 remote activated awnings, Lutron light system, plantation shutters, canned lighting throughout, LeafGuard gutter system. Enjoy the wonderful outdoor living space on expansive deck + patio area & one acre fenced backyard, adjacent to the bridle path. Serene, park-like setting is private and enchanting. This is Colorado Living at its Best! Chapparal is a special place to call home with majestic scenery and views, community pool & tennis courts and proximity to E-470, DTC, shopping, and restaurants. Cherry Creek Schools.
Location
State CO
County Arapahoe
Rooms
Basement Daylight, Finished, Partial
Main Level Bedrooms 3
Interior
Interior Features Built-in Features, Ceiling Fan(s), Eat-in Kitchen, Entrance Foyer, Granite Counters, High Speed Internet, In-Law Floor Plan, Kitchen Island, Marble Counters, Open Floorplan, Pantry, Primary Suite, Smart Thermostat, Smoke Free, Utility Sink, Vaulted Ceiling(s), Walk-In Closet(s)
Heating Forced Air, Natural Gas
Cooling Central Air
Flooring Carpet, Tile
Fireplaces Number 1
Fireplaces Type Family Room
Fireplace Y
Appliance Bar Fridge, Convection Oven, Cooktop, Dishwasher, Disposal, Double Oven, Dryer, Gas Water Heater, Microwave, Refrigerator, Self Cleaning Oven, Washer, Water Purifier, Water Softener
Laundry In Unit
Exterior
Exterior Feature Lighting, Private Yard
Parking Features Circular Driveway, Concrete, Dry Walled, Storage
Garage Spaces 3.0
Fence Full
Utilities Available Cable Available, Electricity Connected, Internet Access (Wired), Natural Gas Connected, Phone Available
View Mountain(s)
Roof Type Concrete
Total Parking Spaces 3
Garage Yes
Building
Lot Description Corner Lot, Landscaped, Level, Many Trees, Sprinklers In Front, Sprinklers In Rear
Sewer Septic Tank
Water Public
Level or Stories One
Structure Type Brick, Frame
Schools
Elementary Schools Creekside
Middle Schools Liberty
High Schools Grandview
School District Cherry Creek 5
Others
Senior Community No
Ownership Individual
Acceptable Financing Cash, Conventional, Jumbo
Listing Terms Cash, Conventional, Jumbo
Special Listing Condition None
Pets Allowed Cats OK, Dogs OK
Read Less Info
Want to know what your home might be worth? Contact us for a FREE valuation!

Our team is ready to help you sell your home for the highest possible price ASAP

© 2025 METROLIST, INC., DBA RECOLORADO® – All Rights Reserved
6455 S. Yosemite St., Suite 500 Greenwood Village, CO 80111 USA
Bought with 8z Real Estate






