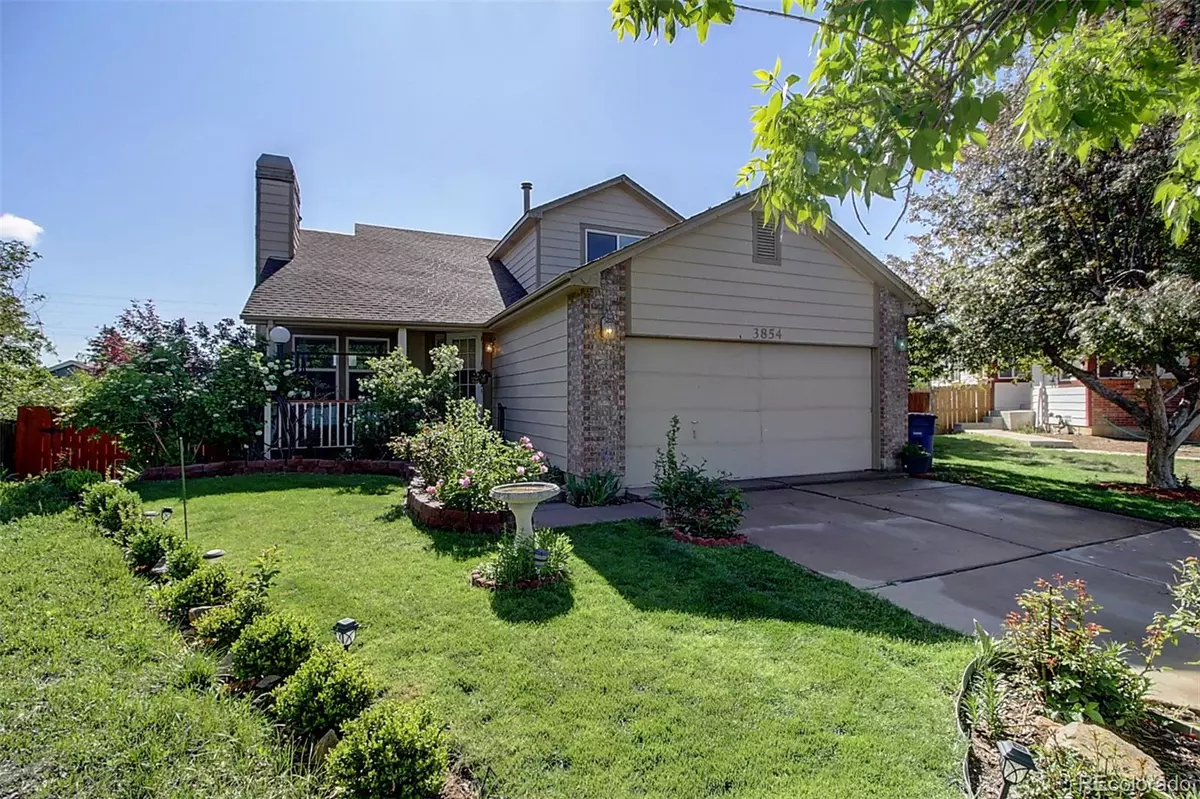$548,000
$548,000
For more information regarding the value of a property, please contact us for a free consultation.
3 Beds
3 Baths
2,042 SqFt
SOLD DATE : 07/21/2022
Key Details
Sold Price $548,000
Property Type Single Family Home
Sub Type Single Family Residence
Listing Status Sold
Purchase Type For Sale
Square Footage 2,042 sqft
Price per Sqft $268
Subdivision Highpoint
MLS Listing ID 9177803
Sold Date 07/21/22
Bedrooms 3
Full Baths 1
Half Baths 1
Three Quarter Bath 1
HOA Y/N No
Abv Grd Liv Area 1,304
Originating Board recolorado
Year Built 1986
Annual Tax Amount $1,844
Tax Year 2021
Acres 0.13
Property Description
Fantastic single-family, 2-story home with finished walkout basement! Your future home sits in the middle of a quiet cul-de-sac, surrounded by mature trees and beautiful established landscape, and offers 3 Bedrooms +Loft. Main level has Family Room with vaulted ceiling and rare wood-burning fireplace with brick surround, formal Dining Room custom plantation shutters sliding doors, Living Room, and Kitchen. Kitchen features granite-slab countertops, decorative glass tile backsplash, stainless-steel appliances, and additional countertop seating x2. Upper level has a great loft—perfect for in-home office or kids' playroom, and 2 Bedrooms. Finished walkout basement has 3rd bedroom with easy potential for 4th, 3/4 bath, and Rec Room. Back yard is fenced and offers multi-tiered decks and patio. Sellers installing brand new garage door for new owners. Covered front porch offers beautiful rose bushes!
Location
State CO
County Arapahoe
Rooms
Basement Finished, Walk-Out Access
Interior
Interior Features Eat-in Kitchen, Granite Counters, Open Floorplan, Primary Suite, Vaulted Ceiling(s)
Heating Forced Air
Cooling Central Air
Flooring Carpet, Laminate, Tile
Fireplaces Type Living Room, Wood Burning
Fireplace N
Appliance Dishwasher, Dryer, Microwave, Oven, Refrigerator, Washer
Exterior
Exterior Feature Garden, Private Yard, Rain Gutters
Parking Features Oversized
Garage Spaces 2.0
Fence Full
Roof Type Composition
Total Parking Spaces 2
Garage Yes
Building
Lot Description Cul-De-Sac, Landscaped, Level, Many Trees
Sewer Public Sewer
Water Public
Level or Stories Two
Structure Type Brick, Frame, Wood Siding
Schools
Elementary Schools Sunrise
Middle Schools Horizon
High Schools Eaglecrest
School District Cherry Creek 5
Others
Senior Community No
Ownership Individual
Acceptable Financing Cash, Conventional, FHA, VA Loan
Listing Terms Cash, Conventional, FHA, VA Loan
Special Listing Condition None
Read Less Info
Want to know what your home might be worth? Contact us for a FREE valuation!

Our team is ready to help you sell your home for the highest possible price ASAP

© 2025 METROLIST, INC., DBA RECOLORADO® – All Rights Reserved
6455 S. Yosemite St., Suite 500 Greenwood Village, CO 80111 USA
Bought with NON MLS PARTICIPANT






