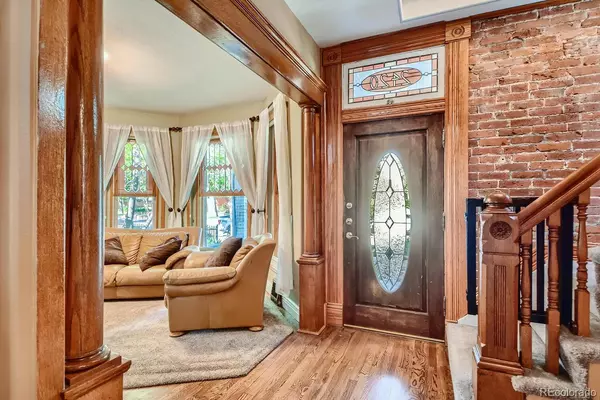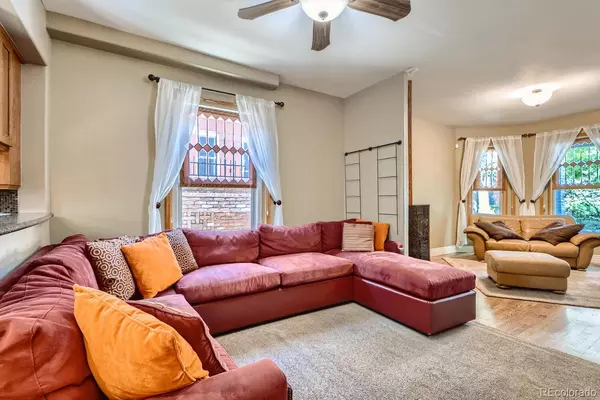$1,160,000
$1,075,000
7.9%For more information regarding the value of a property, please contact us for a free consultation.
4 Beds
4 Baths
2,762 SqFt
SOLD DATE : 06/17/2022
Key Details
Sold Price $1,160,000
Property Type Single Family Home
Sub Type Single Family Residence
Listing Status Sold
Purchase Type For Sale
Square Footage 2,762 sqft
Price per Sqft $419
Subdivision San Rafael
MLS Listing ID 4985625
Sold Date 06/17/22
Bedrooms 4
Full Baths 2
Three Quarter Bath 2
HOA Y/N No
Abv Grd Liv Area 2,402
Originating Board recolorado
Year Built 1895
Annual Tax Amount $3,397
Tax Year 2021
Acres 0.11
Property Description
This beautiful victorian home in the heart of the San Rafael - Five Points Neighborhood is waiting for its next owner! This home has been wonderfully maintained inside and out with several upgrades spread across three floors of finished living space. Your new home includes four bedrooms, four bathrooms, and a rare three-car garage that has a glass garage door that opens up to the backyard. The main bedroom suite is just shy of 500 sq/ft and includes a private balcony with views to the west. You have indoor and outdoor options for entertaining your guests. The open floor plan off the kitchen flows into an outdoor oasis, complete with a permanent gas fireplace that extends Colorado's patio season well into the colder months of the year. This victorian is three blocks from the light rail, grocery store, and several dining, and entertainment spots. City Park is only 10 blocks to the east with bike lanes to help expedite the trip. Downtown, Uptown, and RiNo are all neighboring San Rafael and can be reached on foot or via a short bike ride. Please be sure to check out the video tour and schedule your viewing soon as tour dates are limited! http://2420emersonstreet.com
Location
State CO
County Denver
Zoning U-SU-A1
Rooms
Basement Finished, Partial
Interior
Interior Features Ceiling Fan(s), Entrance Foyer, Five Piece Bath, Granite Counters, Open Floorplan, Smoke Free, Walk-In Closet(s)
Heating Natural Gas
Cooling Central Air
Flooring Carpet, Wood
Fireplaces Number 1
Fireplace Y
Appliance Dishwasher, Disposal, Dryer, Microwave, Oven, Range, Range Hood, Refrigerator, Washer
Laundry In Unit
Exterior
Exterior Feature Balcony, Fire Pit
Garage Spaces 3.0
Roof Type Composition
Total Parking Spaces 3
Garage No
Building
Lot Description Level
Sewer Public Sewer
Water Public
Level or Stories Three Or More
Structure Type Brick
Schools
Elementary Schools Whittier E-8
Middle Schools Whittier E-8
High Schools Manual
School District Denver 1
Others
Senior Community No
Ownership Individual
Acceptable Financing Cash, Conventional, FHA, VA Loan
Listing Terms Cash, Conventional, FHA, VA Loan
Special Listing Condition None
Read Less Info
Want to know what your home might be worth? Contact us for a FREE valuation!

Our team is ready to help you sell your home for the highest possible price ASAP

© 2025 METROLIST, INC., DBA RECOLORADO® – All Rights Reserved
6455 S. Yosemite St., Suite 500 Greenwood Village, CO 80111 USA
Bought with Your Castle Real Estate Inc






