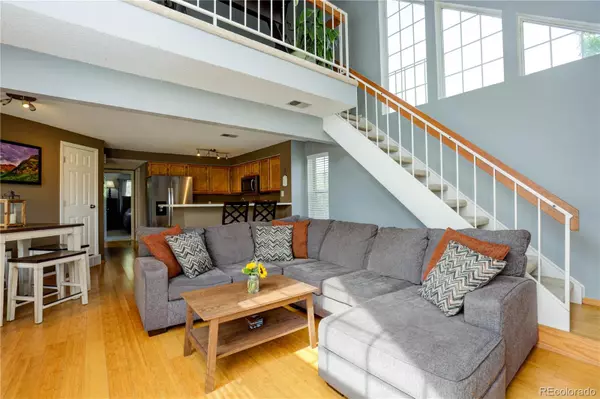$370,000
$325,000
13.8%For more information regarding the value of a property, please contact us for a free consultation.
2 Beds
2 Baths
1,096 SqFt
SOLD DATE : 06/17/2022
Key Details
Sold Price $370,000
Property Type Condo
Sub Type Condominium
Listing Status Sold
Purchase Type For Sale
Square Footage 1,096 sqft
Price per Sqft $337
Subdivision Meadow Hills
MLS Listing ID 9438371
Sold Date 06/17/22
Bedrooms 2
Full Baths 2
Condo Fees $370
HOA Fees $370/mo
HOA Y/N Yes
Abv Grd Liv Area 1,096
Originating Board recolorado
Year Built 1983
Annual Tax Amount $1,271
Tax Year 2021
Acres 0.01
Property Description
Lovely Meadow Hills condo perfect for enjoying outdoor activities! Located just east of Cherry Creek State Park entrance with access to biking, hiking, boating/camping, and adjacent to the Meadow Hills Golf Course. Unwind on your patio and take in the serene views of the golf course. The interior is flooded with sunlight with floor to ceiling windows and features 2 bedrooms and 2 full bathrooms. Enjoy the completely renovated primary bathroom with luxurious features. An open concept floorplan includes a full kitchen appointed with newer Whirlpool stainless steel appliances, bamboo flooring, a wood burning fireplace, vaulted ceilings and a large loft that can serve as an office or non-conforming bedroom. This condo also comes with a Nest doorbell and eco Thermostat, a built-in Yamaha Soundbar, solar powered outdoor cafe lights and newer front loading Whirlpool washer/dryer. This fantastic community includes a beautiful clubhouse, pool, hot tub and pond! Private locked garage is on main level below the unit with covered back stairway access. Plenty of additional open parking throughout the complex. Ideally situated within the top-rated Cherry Creek School District, with easy access to light rail, shopping, restaurants, bike & hiking trails, & the airport. You don't want to miss this incredible (and affordable) opportunity!
Location
State CO
County Arapahoe
Rooms
Main Level Bedrooms 2
Interior
Interior Features Built-in Features, Ceiling Fan(s), Laminate Counters, Open Floorplan, Pantry, Smart Thermostat, Sound System, Vaulted Ceiling(s)
Heating Forced Air, Natural Gas
Cooling Central Air
Flooring Bamboo, Carpet, Laminate, Tile
Fireplaces Number 1
Fireplaces Type Family Room, Wood Burning
Fireplace Y
Appliance Convection Oven, Dishwasher, Disposal, Gas Water Heater, Microwave, Refrigerator, Self Cleaning Oven, Washer
Laundry In Unit
Exterior
Exterior Feature Lighting
Parking Features Oversized
Garage Spaces 1.0
Utilities Available Cable Available, Electricity Available, Electricity Connected, Natural Gas Available, Phone Available
View Golf Course
Roof Type Composition
Total Parking Spaces 1
Garage Yes
Building
Lot Description Corner Lot, Landscaped, Near Public Transit, On Golf Course
Foundation Concrete Perimeter
Sewer Public Sewer
Water Public
Level or Stories Three Or More
Structure Type Brick, Frame, Wood Siding
Schools
Elementary Schools Polton
Middle Schools Prairie
High Schools Overland
School District Cherry Creek 5
Others
Senior Community No
Ownership Individual
Acceptable Financing Cash, Conventional, FHA, VA Loan
Listing Terms Cash, Conventional, FHA, VA Loan
Special Listing Condition None
Pets Allowed Cats OK, Dogs OK
Read Less Info
Want to know what your home might be worth? Contact us for a FREE valuation!

Our team is ready to help you sell your home for the highest possible price ASAP

© 2025 METROLIST, INC., DBA RECOLORADO® – All Rights Reserved
6455 S. Yosemite St., Suite 500 Greenwood Village, CO 80111 USA
Bought with RE/MAX Professionals






