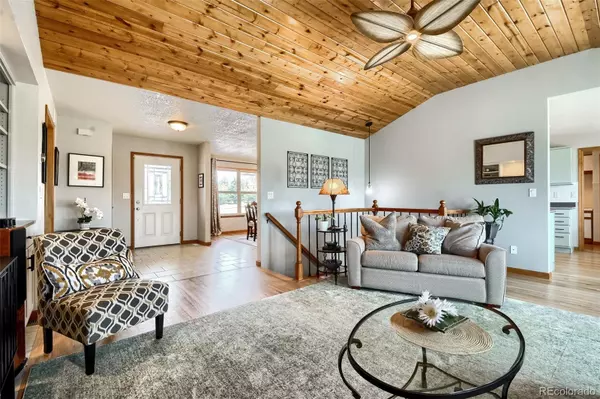$802,600
$725,000
10.7%For more information regarding the value of a property, please contact us for a free consultation.
4 Beds
4 Baths
2,828 SqFt
SOLD DATE : 06/22/2022
Key Details
Sold Price $802,600
Property Type Single Family Home
Sub Type Single Family Residence
Listing Status Sold
Purchase Type For Sale
Square Footage 2,828 sqft
Price per Sqft $283
Subdivision Woodmoor Greens
MLS Listing ID 2420867
Sold Date 06/22/22
Style Traditional
Bedrooms 4
Full Baths 2
Half Baths 1
Three Quarter Bath 1
Condo Fees $275
HOA Fees $22/ann
HOA Y/N Yes
Abv Grd Liv Area 1,473
Originating Board recolorado
Year Built 1990
Annual Tax Amount $2,336
Tax Year 2021
Acres 0.79
Property Description
Unobstructed Mountain Views! Beautiful custom home in Woodmoor Greens on a private .79 acre lot backing to open space with sweeping views and no neighbors behind! Clear views of Pikes Peak and Mt Herman! Ranch floorpan with walk out basement allows for easy indoor/outdoor living. Room for everyone with 4 bedrooms and 4 bathrooms. Solid 6 panel doors, oak and cherrywood floors, tile roof, and designer touches like a custom wood ceiling and tile stairs. Main level is open and spacious and steps out to a large deck to easily enjoy the amazing views. Open kitchen with a charming eat-in area with a bay window. Large formal dining room. Convenient main level laundry room right off the garage. Main level Primary Suite has a walk in closet, spacious updated bathroom, oversized spa shower, double vanity, and an adjacent main level office. Finished walk out basement features a heated sunroom with large windows to enjoy the views year round. Basement also offers 3 Bedrooms and 2 full Bathrooms, and even its own kitchen area. Large family room has hardwood floors with a cozy gas fireplace. Beautiful home with stunning views!
Location
State CO
County El Paso
Zoning RS-20000
Rooms
Basement Partial
Main Level Bedrooms 1
Interior
Interior Features Breakfast Nook, Eat-in Kitchen, Primary Suite, Smoke Free, Vaulted Ceiling(s), Walk-In Closet(s)
Heating Forced Air
Cooling Central Air
Flooring Carpet, Wood
Fireplaces Number 1
Fireplaces Type Basement, Gas
Fireplace Y
Appliance Dishwasher, Microwave, Oven, Refrigerator
Laundry In Unit
Exterior
Exterior Feature Balcony, Private Yard
Parking Features 220 Volts
Garage Spaces 3.0
View Meadow, Mountain(s)
Roof Type Spanish Tile
Total Parking Spaces 3
Garage Yes
Building
Lot Description Greenbelt, Many Trees, Open Space, Secluded
Sewer Public Sewer
Level or Stories One
Structure Type Brick, Other
Schools
Elementary Schools Bear Creek
Middle Schools Lewis-Palmer
High Schools Lewis-Palmer
School District Lewis-Palmer 38
Others
Senior Community No
Ownership Individual
Acceptable Financing Cash, Conventional, FHA, Jumbo, VA Loan
Listing Terms Cash, Conventional, FHA, Jumbo, VA Loan
Special Listing Condition None
Read Less Info
Want to know what your home might be worth? Contact us for a FREE valuation!

Our team is ready to help you sell your home for the highest possible price ASAP

© 2025 METROLIST, INC., DBA RECOLORADO® – All Rights Reserved
6455 S. Yosemite St., Suite 500 Greenwood Village, CO 80111 USA
Bought with RE/MAX Properties Inc






