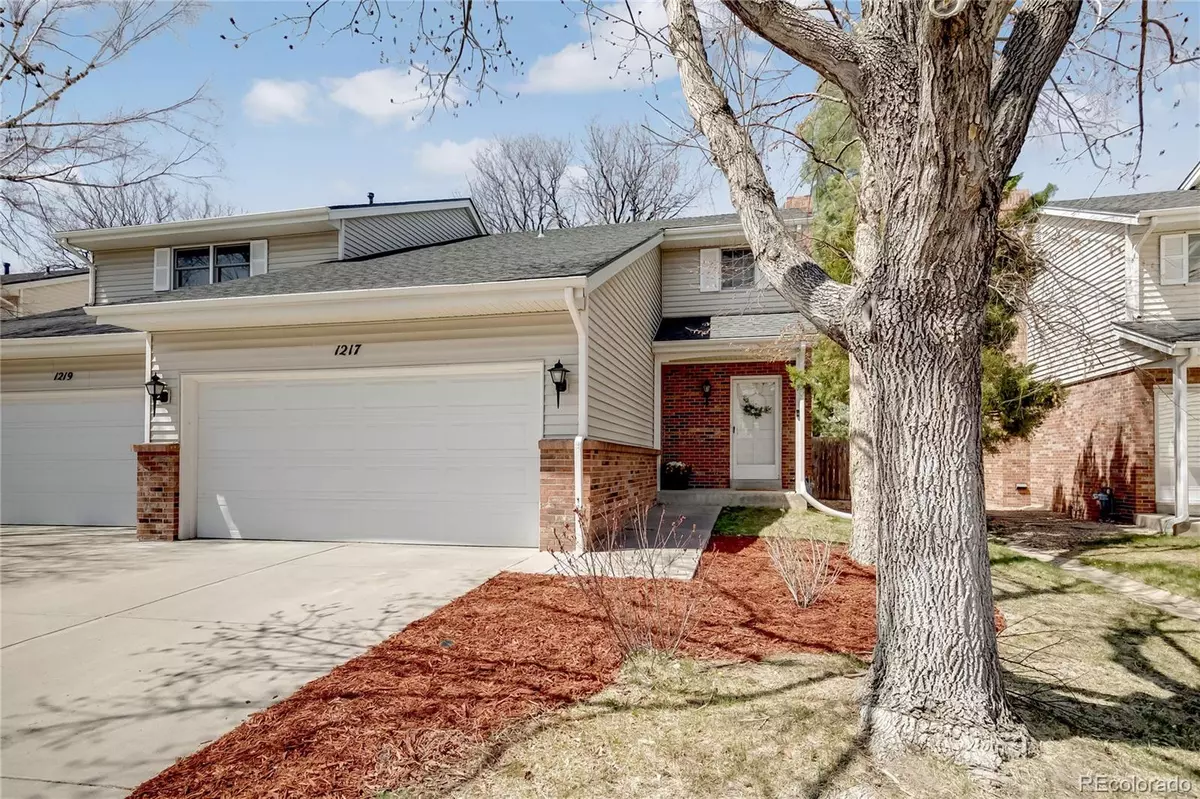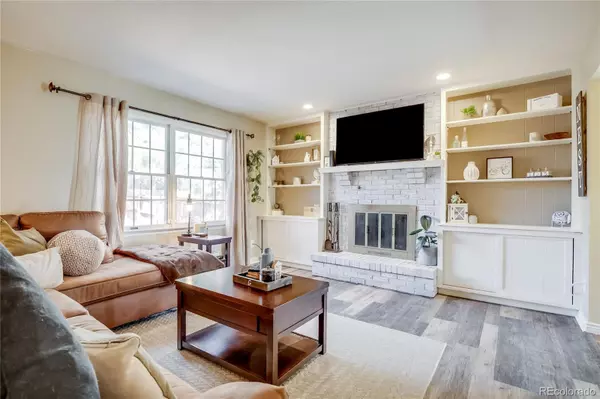$510,000
$450,000
13.3%For more information regarding the value of a property, please contact us for a free consultation.
3 Beds
3 Baths
2,175 SqFt
SOLD DATE : 05/31/2022
Key Details
Sold Price $510,000
Property Type Townhouse
Sub Type Townhouse
Listing Status Sold
Purchase Type For Sale
Square Footage 2,175 sqft
Price per Sqft $234
Subdivision Sable Ridge
MLS Listing ID 7141422
Sold Date 05/31/22
Style Contemporary
Bedrooms 3
Full Baths 1
Half Baths 1
Three Quarter Bath 1
Condo Fees $2,000
HOA Fees $166/ann
HOA Y/N Yes
Abv Grd Liv Area 1,450
Originating Board recolorado
Year Built 1983
Annual Tax Amount $2,211
Tax Year 2021
Acres 0.08
Property Description
Welcome to 1217 Carson Way. This beautifully updated turnkey home lives like a true single family residence. All the high end finishes you should expect like Granite countertops, screened front door entry, newer appliances, under cabinet lighting, new carpet in lower level, stairs included, main floor laundry area and mud room, custom furniture inspired bath vanities, updated lighting, whitewashed brick fireplace and hearth, built- in bookshelves and accents, new luxury flooring on the main. The master bedroom is over- sized and has a generous walk- in closet. There is a plumbed and framed designated area in the finished basement just waiting for the new owners to put in another bath in addition to an existing bedroom (non nonconforming) The newly landscaped low maintenance exterior will please the new buyer with newer fencing, new landscaping that includes grass and a freshly poured concrete entertaining area.This 1/2 duplex has only one shared wall and the home backs to a single family home that sits on an incredibly large yard giving the impression of open space and affording tremendous privacy. 2 car attached garage! You will be impressed. The HOA covers just about everything from tree trimming and lawn mowing to gutter cleaning and snow removal. Please refer to HOA for complete list. A true lock and leave home.
Location
State CO
County Arapahoe
Zoning RES
Rooms
Basement Finished, Full, Interior Entry
Interior
Interior Features Breakfast Nook, Built-in Features, Ceiling Fan(s), Eat-in Kitchen, Entrance Foyer, Granite Counters, Open Floorplan, Primary Suite, Smoke Free, Walk-In Closet(s)
Heating Forced Air, Natural Gas
Cooling Central Air
Flooring Carpet, Tile, Vinyl
Fireplaces Number 1
Fireplaces Type Family Room, Living Room
Fireplace Y
Appliance Dishwasher, Disposal, Oven, Range, Refrigerator
Laundry In Unit
Exterior
Exterior Feature Private Yard, Rain Gutters
Parking Features Dry Walled, Floor Coating
Garage Spaces 2.0
Fence Full
Utilities Available Electricity Available, Natural Gas Available
Roof Type Composition
Total Parking Spaces 2
Garage Yes
Building
Lot Description Landscaped, Master Planned, Near Public Transit, Sprinklers In Front, Sprinklers In Rear
Foundation Slab
Sewer Public Sewer
Water Public
Level or Stories Two
Structure Type Brick, Frame, Vinyl Siding
Schools
Elementary Schools Jewell
Middle Schools Aurora Hills
High Schools Gateway
School District Adams-Arapahoe 28J
Others
Senior Community No
Ownership Individual
Acceptable Financing Cash, Conventional, VA Loan
Listing Terms Cash, Conventional, VA Loan
Special Listing Condition None
Read Less Info
Want to know what your home might be worth? Contact us for a FREE valuation!

Our team is ready to help you sell your home for the highest possible price ASAP

© 2025 METROLIST, INC., DBA RECOLORADO® – All Rights Reserved
6455 S. Yosemite St., Suite 500 Greenwood Village, CO 80111 USA
Bought with Guide Real Estate






