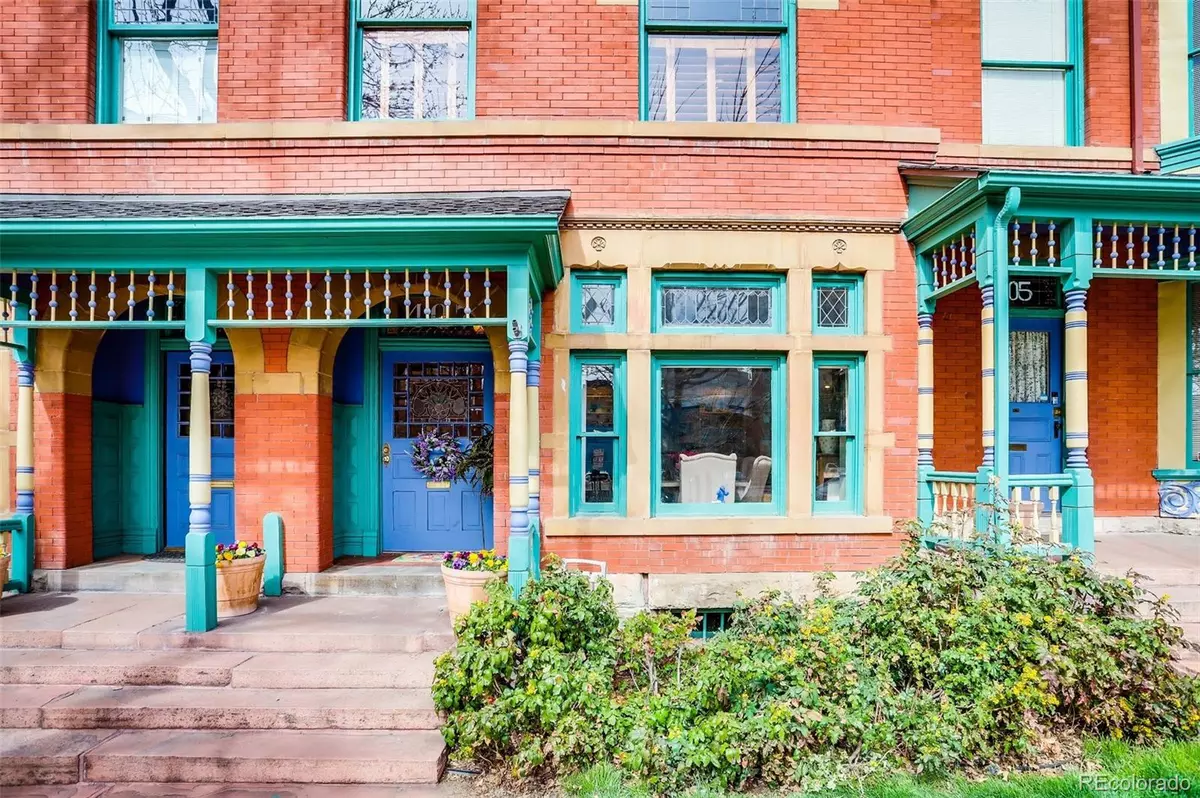$860,000
$865,000
0.6%For more information regarding the value of a property, please contact us for a free consultation.
3 Beds
3 Baths
2,731 SqFt
SOLD DATE : 07/15/2022
Key Details
Sold Price $860,000
Property Type Townhouse
Sub Type Townhouse
Listing Status Sold
Purchase Type For Sale
Square Footage 2,731 sqft
Price per Sqft $314
Subdivision Curtis Park
MLS Listing ID 5564683
Sold Date 07/15/22
Bedrooms 3
Full Baths 1
Half Baths 1
Three Quarter Bath 1
Condo Fees $600
HOA Fees $600/mo
HOA Y/N Yes
Abv Grd Liv Area 2,358
Originating Board recolorado
Year Built 1896
Annual Tax Amount $4,044
Tax Year 2021
Property Description
Enjoy true city living at its best in this historic Kingston Row townhome. Located in the heart of Denver, this fully remodeled home features an upper-level, beautifully renovated kitchen with Dacor appliances and tons of storage, new flooring throughout, recently updated bathrooms, exposed brick accent walls, and entire upper level primary suite with a five-piece bathroom and a huge walk-in closet. Unique to this property is a truly private outdoor oasis complete with a gas fireplace and water feature. Truly one of a kind with modern updates, as well as quintessential Denver historic charm, this home is perfectly located just steps from the parks, restaurants, and shopping in Uptown and just blocks away from Downtown! This home is designated to be a starting point for the new 5280 trail - a city project that will transform how the public right-of-way is used in Downtown Denver.
Location
State CO
County Denver
Zoning G-MU-3
Rooms
Basement Partial
Interior
Interior Features Built-in Features, Ceiling Fan(s), Eat-in Kitchen, Entrance Foyer, Five Piece Bath, Granite Counters, High Ceilings, High Speed Internet, Pantry, Primary Suite, Smoke Free, Utility Sink, Walk-In Closet(s)
Heating Forced Air, Natural Gas
Cooling Air Conditioning-Room
Flooring Carpet, Wood
Fireplaces Number 3
Fireplaces Type Gas, Great Room, Outside, Primary Bedroom, Wood Burning
Fireplace Y
Appliance Convection Oven, Cooktop, Dishwasher, Disposal, Freezer, Microwave, Range Hood, Refrigerator
Exterior
Exterior Feature Barbecue, Lighting, Private Yard, Water Feature
Utilities Available Cable Available, Electricity Connected, Internet Access (Wired), Natural Gas Connected, Phone Connected
View City, Mountain(s)
Roof Type Composition
Total Parking Spaces 2
Garage No
Building
Foundation Slab
Sewer Public Sewer
Water Public
Level or Stories Three Or More
Structure Type Brick
Schools
Elementary Schools Whittier E-8
Middle Schools Whittier E-8
High Schools East
School District Denver 1
Others
Senior Community No
Ownership Individual
Acceptable Financing 1031 Exchange, Cash, Conventional, FHA, Jumbo, VA Loan
Listing Terms 1031 Exchange, Cash, Conventional, FHA, Jumbo, VA Loan
Special Listing Condition None
Pets Allowed Cats OK, Dogs OK
Read Less Info
Want to know what your home might be worth? Contact us for a FREE valuation!

Our team is ready to help you sell your home for the highest possible price ASAP

© 2025 METROLIST, INC., DBA RECOLORADO® – All Rights Reserved
6455 S. Yosemite St., Suite 500 Greenwood Village, CO 80111 USA
Bought with KENTWOOD REAL ESTATE DTC, LLC






