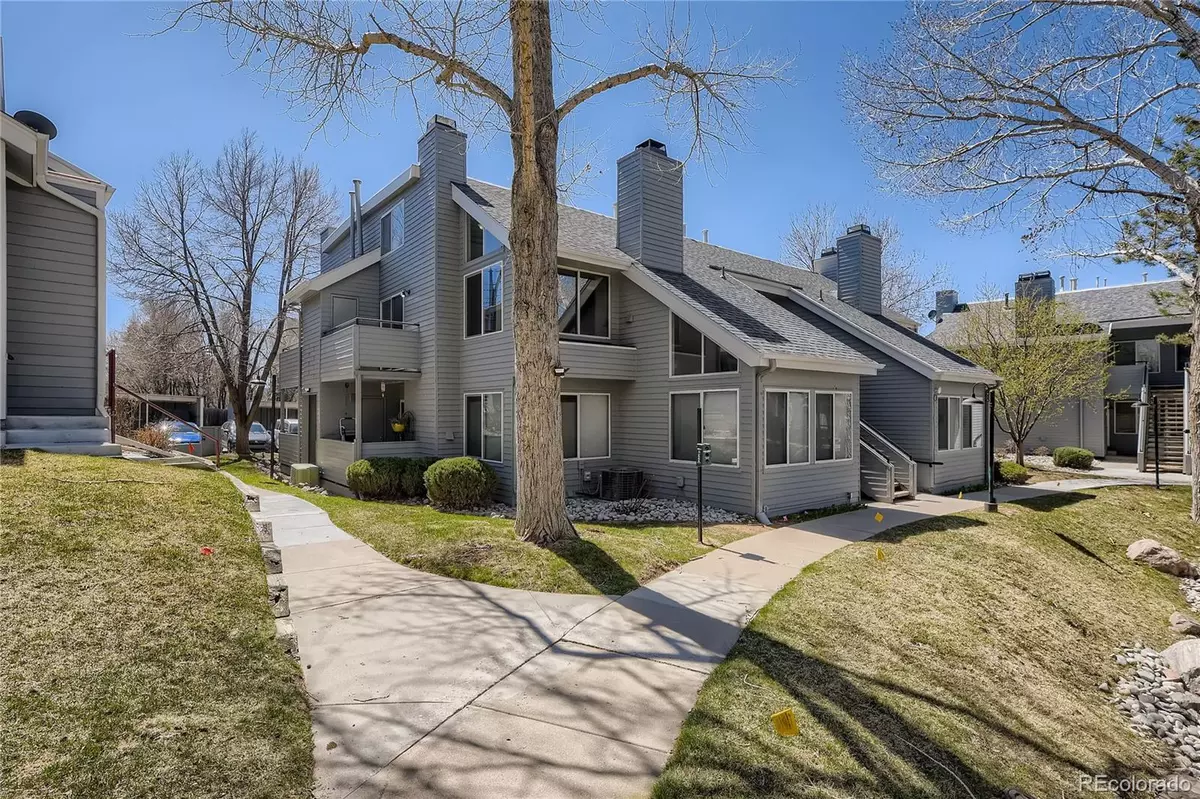$345,000
$360,000
4.2%For more information regarding the value of a property, please contact us for a free consultation.
2 Beds
2 Baths
1,013 SqFt
SOLD DATE : 05/25/2022
Key Details
Sold Price $345,000
Property Type Condo
Sub Type Condominium
Listing Status Sold
Purchase Type For Sale
Square Footage 1,013 sqft
Price per Sqft $340
Subdivision Tamaron Condominiums
MLS Listing ID 2285121
Sold Date 05/25/22
Style Contemporary
Bedrooms 2
Full Baths 1
Half Baths 1
Condo Fees $260
HOA Fees $260/mo
HOA Y/N Yes
Abv Grd Liv Area 1,013
Originating Board recolorado
Year Built 1986
Annual Tax Amount $1,288
Tax Year 2021
Property Description
Come home to this VERY desirable move-in ready penthouse perfectly located overlooking a magnificent pond and water feature in coveted private Tamaron Condos. Desirable open spacious floor plan, corner unit with an abundance of windows and light. Private balcony, open kitchen, dining, living room, bedroom and bath on main floor. Stairs take you to a wonderful loft bedroom with another half bath, laundry area behind doors and storage/closet area. Soaring vaulted ceilings. Newly painted. Detached one unit car port is included and very conveniently located.
Affordable HOA that includes a lovely community pool visible from this unit just beyond the pond and just steps from this residence. Many walking paths and beautiful landscaping through this extremely well-maintained community. Spectacular central location to commute easily anywhere including downtown Denver and DTC with quick connection onto I-25 and I-225. Close to Light Rail. Restaurants, and entertainment close by.
Location
State CO
County Denver
Zoning R-2-A
Rooms
Main Level Bedrooms 1
Interior
Interior Features Ceiling Fan(s), High Ceilings, Laminate Counters, Open Floorplan, Pantry, Vaulted Ceiling(s)
Heating Forced Air
Cooling Central Air
Flooring Carpet, Laminate, Tile
Fireplaces Number 1
Fireplaces Type Living Room, Wood Burning
Fireplace Y
Appliance Dishwasher, Disposal, Dryer, Microwave, Range, Refrigerator, Self Cleaning Oven, Washer
Laundry In Unit
Exterior
Exterior Feature Water Feature
Fence None
Pool Outdoor Pool
Utilities Available Cable Available, Electricity Available
Waterfront Description Pond, Waterfront
Roof Type Composition
Total Parking Spaces 1
Garage No
Building
Lot Description Master Planned
Sewer Public Sewer
Water Public
Level or Stories Two
Structure Type Frame, Wood Siding
Schools
Elementary Schools Samuels
Middle Schools Hamilton
High Schools Thomas Jefferson
School District Denver 1
Others
Senior Community No
Ownership Estate
Acceptable Financing Cash, Conventional, VA Loan
Listing Terms Cash, Conventional, VA Loan
Special Listing Condition None
Pets Allowed Cats OK, Dogs OK, Number Limit, Size Limit
Read Less Info
Want to know what your home might be worth? Contact us for a FREE valuation!

Our team is ready to help you sell your home for the highest possible price ASAP

© 2025 METROLIST, INC., DBA RECOLORADO® – All Rights Reserved
6455 S. Yosemite St., Suite 500 Greenwood Village, CO 80111 USA
Bought with Keller Williams Real Estate LLC






