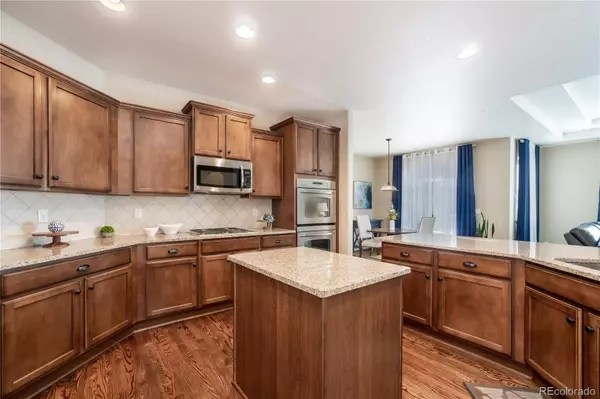$672,000
$649,000
3.5%For more information regarding the value of a property, please contact us for a free consultation.
3 Beds
3 Baths
2,209 SqFt
SOLD DATE : 05/13/2022
Key Details
Sold Price $672,000
Property Type Single Family Home
Sub Type Single Family Residence
Listing Status Sold
Purchase Type For Sale
Square Footage 2,209 sqft
Price per Sqft $304
Subdivision King Ranch Estates
MLS Listing ID 9245428
Sold Date 05/13/22
Bedrooms 3
Full Baths 2
Half Baths 1
Condo Fees $67
HOA Fees $67/mo
HOA Y/N Yes
Abv Grd Liv Area 2,209
Originating Board recolorado
Year Built 2012
Annual Tax Amount $3,167
Tax Year 2021
Acres 0.18
Property Description
Bright & open ranch-style home in desirable King Ranch Estates features 3 bedrooms + study w/ double French doors. Hardwood floors lead you through this open concept home. Functional & spacious, the gourmet kitchen features large granite countertops, cherry-stained upgraded cabinets, stainless steel appliances including double electric ovens, gas cooktop, & new top of the line LG Dishwasher. Walk-in pantry, ample counter/cabinet space includes pull out drawers in all base level kitchen cabinets. Butler's pantry creates the perfect nook for a coffee bar or beverage station. Master bedroom boasts a five-piece master bath & large walk-in closet with built-in shelving. Full, unfinished basement (2,200+SF) is ready for your personal touch or use for additional storage. Save money & energy with the OWNED solar panels (paid in full & transferable warranties.) This home is Wired for On-Q (home controls: a complete line of innovative home networking, intercom, camera, audio, and lighting control systems designed to seamlessly integrate into any living space and decor). Well-cared for home in a beautiful neighborhood! Low HOA - Close to walking trails, bike baths, neighborhood park (basketball court, playground, pavilion). Close to dining, shopping, Anythink Library - Growing area in Thornton! Easy commute - 20 minutes to Denver.
Location
State CO
County Adams
Rooms
Basement Bath/Stubbed, Full, Sump Pump, Unfinished
Main Level Bedrooms 3
Interior
Interior Features Breakfast Nook, Ceiling Fan(s), Five Piece Bath, Granite Counters, High Ceilings, High Speed Internet, Kitchen Island, Open Floorplan, Pantry, Primary Suite, Smoke Free, T&G Ceilings, Walk-In Closet(s), Wet Bar
Heating Forced Air
Cooling Central Air
Flooring Carpet, Wood
Fireplace N
Appliance Cooktop, Dishwasher, Disposal, Double Oven, Microwave, Refrigerator, Sump Pump
Exterior
Exterior Feature Private Yard
Parking Features Oversized, Tandem
Garage Spaces 2.0
Roof Type Composition
Total Parking Spaces 2
Garage Yes
Building
Lot Description Sprinklers In Front, Sprinklers In Rear
Foundation Slab
Sewer Public Sewer
Level or Stories One
Structure Type Brick, Frame, Stone
Schools
Elementary Schools Brantner
Middle Schools Roger Quist
High Schools Riverdale Ridge
School District School District 27-J
Others
Senior Community No
Ownership Individual
Acceptable Financing Cash, Conventional, FHA, Jumbo, Other, USDA Loan, VA Loan
Listing Terms Cash, Conventional, FHA, Jumbo, Other, USDA Loan, VA Loan
Special Listing Condition None
Read Less Info
Want to know what your home might be worth? Contact us for a FREE valuation!

Our team is ready to help you sell your home for the highest possible price ASAP

© 2025 METROLIST, INC., DBA RECOLORADO® – All Rights Reserved
6455 S. Yosemite St., Suite 500 Greenwood Village, CO 80111 USA
Bought with Keller Williams Realty Downtown LLC






