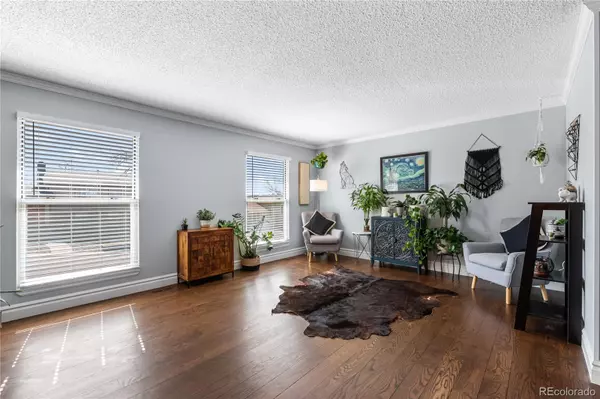$702,019
$590,000
19.0%For more information regarding the value of a property, please contact us for a free consultation.
3 Beds
2 Baths
1,848 SqFt
SOLD DATE : 05/09/2022
Key Details
Sold Price $702,019
Property Type Single Family Home
Sub Type Single Family Residence
Listing Status Sold
Purchase Type For Sale
Square Footage 1,848 sqft
Price per Sqft $379
Subdivision Friendly Hills Flg #6
MLS Listing ID 5563867
Sold Date 05/09/22
Style Traditional
Bedrooms 3
Full Baths 1
Three Quarter Bath 1
HOA Y/N No
Abv Grd Liv Area 1,848
Originating Board recolorado
Year Built 1975
Annual Tax Amount $2,365
Tax Year 2020
Acres 0.19
Property Description
Friendly Hills neighborhood in Morrison has lots to offer! Bear Creek Lake Park, Red Rocks Amphitheatre, and the mountains are minutes away. Walk in the front door and you have a built in bench with nice storage. Head upstairs to the bright and open living room/kitchen with hardwood floors. The kitchen has been updated with new cabinets, counters, sink, and newer SS appliances. Enjoy eating at the open breakfast bar. Head down the hall to a full bath and two bedrooms. A large partially covered deck is right off the kitchen for entertaining family and friends. Crown molding and fresh paint throughout both levels. Head down to the lower level to find a cozy wood burning fireplace and a good sized family room. The third bedroom has a walk thru closet to the laundry. The lower level bathroom has new laminate flooring and an updated vanity/sink. There is a large dedicated laundry room with cabinets and good storage. Radon mitigation system installed in the last 6 months. Heated garage with new epoxy floor coating. Walk out of the garage to a lower level deck and enter a 14'x14' bonus room. Furnace and water heater are less than 3 years old. Roof is less than 7 years old. Weaver Hollow park and pool blocks away.
Location
State CO
County Jefferson
Zoning P-D
Interior
Interior Features Butcher Counters, Eat-in Kitchen, Entrance Foyer, Open Floorplan, Pantry, Radon Mitigation System
Heating Forced Air
Cooling Evaporative Cooling
Flooring Carpet, Wood
Fireplaces Number 1
Fireplaces Type Wood Burning
Fireplace Y
Appliance Dishwasher, Disposal, Dryer, Gas Water Heater, Microwave, Range, Refrigerator, Washer
Exterior
Parking Features 220 Volts, Concrete, Dry Walled, Exterior Access Door, Finished, Floor Coating, Heated Garage, Insulated Garage
Garage Spaces 2.0
Utilities Available Cable Available, Electricity Connected, Natural Gas Connected, Phone Available
Roof Type Composition
Total Parking Spaces 2
Garage Yes
Building
Foundation Concrete Perimeter, Slab
Sewer Public Sewer
Water Public
Level or Stories Two
Structure Type Frame, Wood Siding
Schools
Elementary Schools Kendallvue
Middle Schools Carmody
High Schools Bear Creek
School District Jefferson County R-1
Others
Senior Community No
Ownership Individual
Acceptable Financing Cash, Conventional, FHA, VA Loan
Listing Terms Cash, Conventional, FHA, VA Loan
Special Listing Condition None
Read Less Info
Want to know what your home might be worth? Contact us for a FREE valuation!

Our team is ready to help you sell your home for the highest possible price ASAP

© 2025 METROLIST, INC., DBA RECOLORADO® – All Rights Reserved
6455 S. Yosemite St., Suite 500 Greenwood Village, CO 80111 USA
Bought with Keller Williams Advantage Realty LLC






