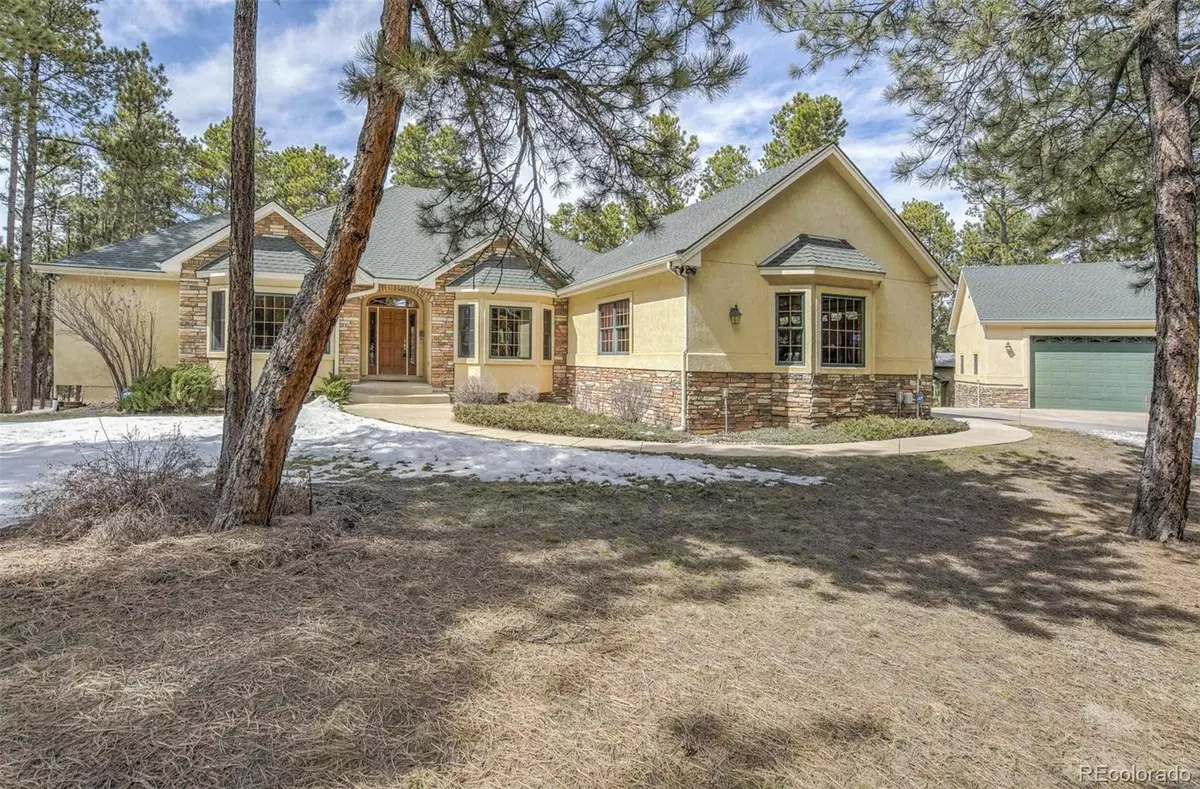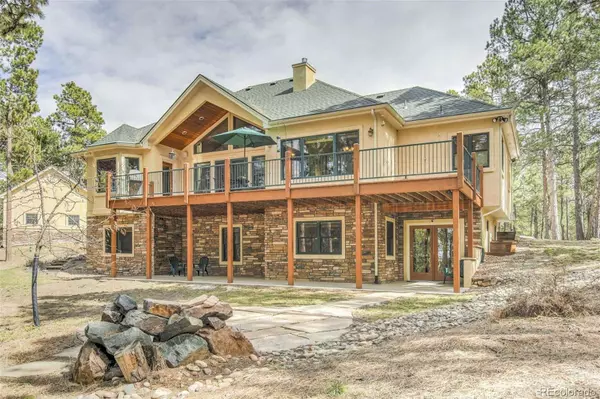$1,025,000
$1,025,000
For more information regarding the value of a property, please contact us for a free consultation.
4 Beds
3 Baths
3,851 SqFt
SOLD DATE : 07/25/2022
Key Details
Sold Price $1,025,000
Property Type Single Family Home
Sub Type Single Family Residence
Listing Status Sold
Purchase Type For Sale
Square Footage 3,851 sqft
Price per Sqft $266
Subdivision Wissler Ranch
MLS Listing ID 1607968
Sold Date 07/25/22
Bedrooms 4
Full Baths 2
Half Baths 1
Condo Fees $250
HOA Fees $20/ann
HOA Y/N Yes
Abv Grd Liv Area 2,105
Originating Board recolorado
Year Built 2002
Annual Tax Amount $3,397
Tax Year 2020
Lot Size 2 Sqft
Acres 2.72
Property Description
Custom-built home w/ detached 35'x30' garage/workshop, striking the perfect blend of comfort & elegance. Nestled in the mature pines w/ 2.72 acres backing to open space w/trails, minutes away from schools, shopping & dining in Monument. As you enter, radiantly heated solid oak hardwd flrs greet you & flow throughout the entire main lvl. Inviting you into the light & bright great rm. Featuring fireplace w/flr to ceiling stacked stone surround, wall of windows framing the views of the landscape, vaulted ceilings, custom bookshelves & walk-out access. The nearby formal dining rm has bay window, hardwd flrs & connects to the kitchen. The forest views & natural light continue in the well-appointed kitchen. Enjoy expansive island w/storage & breakfast bar, stylish granite countertops, newer Bosch SS appliances, walk-in pantry, wall-mounted double ovens, gas range top, & modern hood. The adj dining nook is surrounded by windows w/ walk-out access to the deck. The covered redwd deck is a private area to relax & enjoy the peaceful & private landscape, w/built-in gas for the grill, electric for spa, & outdr speakers. The open flat yard has a high-altitude garden w/deer proof perennials. Back inside the main lvl primary suite is loaded w/amenities; views, 9' ceilings, dble-sided FP , walk-out access, adj luxury bath w/dbl vanities, tile flr, jacuzzi tub, shower w/ low threshold entry & full tile enclosure, & walk-in closet. Additional main lvl flex rm offers you options for a 4th bed or office w/bay window. Wrought iron railings lead downstairs to the walk-out lower lvl offering an open family rm ready for all your needs, w/gas FP, kitchenette w/dishwasher, & pre-wired for theatre setup. The 2 lower-lvl bedrms both have generous sizes, garden level windows, & easy access to 5pc bath w/tile flrs. Bonus items incl; covered concrete patio overlooking the back yard, low maintenance stucco/stacked stone ext, main lvl laundry w/sink & cabinets, oversized storage rm & more!
Location
State CO
County El Paso
Zoning R-4
Rooms
Basement Finished, Walk-Out Access
Main Level Bedrooms 2
Interior
Interior Features Ceiling Fan(s), High Speed Internet, Pantry
Heating Natural Gas, Radiant Floor
Cooling Other
Flooring Carpet, Tile, Wood
Fireplaces Number 2
Fireplaces Type Basement, Bedroom, Gas
Fireplace Y
Appliance Dishwasher, Disposal, Double Oven, Microwave, Refrigerator, Self Cleaning Oven
Exterior
Exterior Feature Garden, Private Yard
Parking Features Oversized
Garage Spaces 4.0
Utilities Available Electricity Connected, Natural Gas Connected
Roof Type Composition
Total Parking Spaces 4
Garage Yes
Building
Lot Description Level, Many Trees, Open Space, Secluded
Sewer Septic Tank
Water Well
Level or Stories One
Structure Type Frame, Stucco
Schools
Elementary Schools Ray E. Kilmer
Middle Schools Lewis-Palmer
High Schools Lewis-Palmer
School District Lewis-Palmer 38
Others
Senior Community No
Ownership Individual
Acceptable Financing Cash, Conventional, VA Loan
Listing Terms Cash, Conventional, VA Loan
Special Listing Condition None
Read Less Info
Want to know what your home might be worth? Contact us for a FREE valuation!

Our team is ready to help you sell your home for the highest possible price ASAP

© 2025 METROLIST, INC., DBA RECOLORADO® – All Rights Reserved
6455 S. Yosemite St., Suite 500 Greenwood Village, CO 80111 USA
Bought with The Platinum Group






