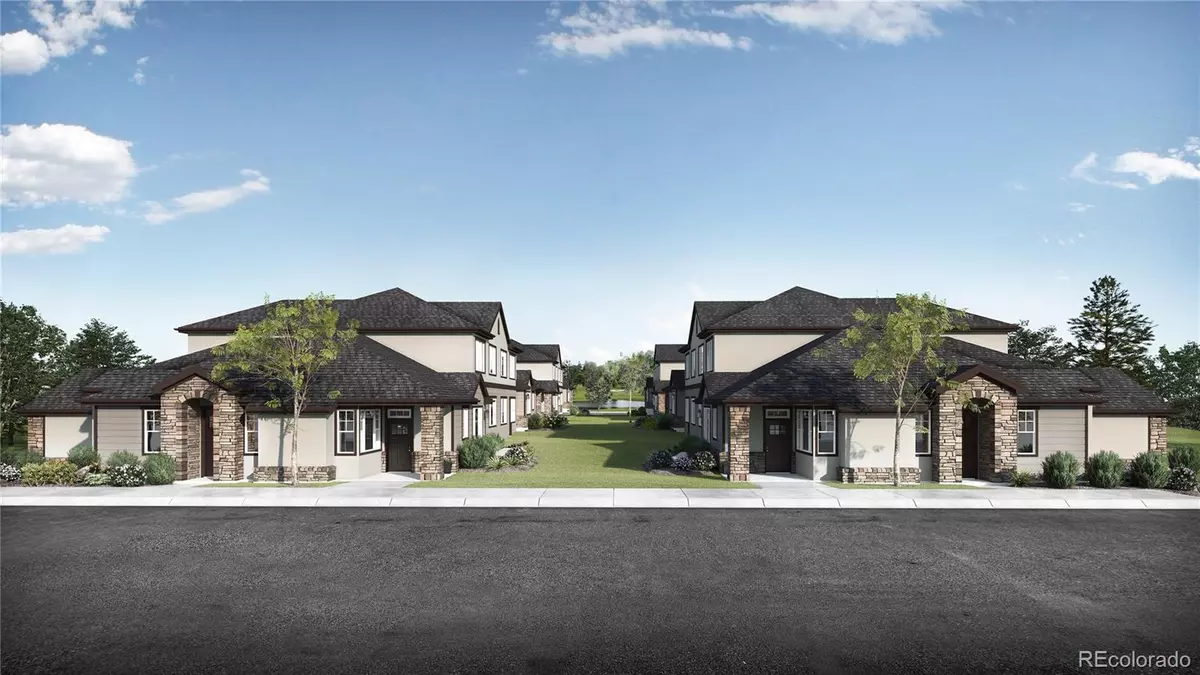$402,127
$417,400
3.7%For more information regarding the value of a property, please contact us for a free consultation.
2 Beds
2 Baths
1,249 SqFt
SOLD DATE : 04/26/2022
Key Details
Sold Price $402,127
Property Type Multi-Family
Sub Type Multi-Family
Listing Status Sold
Purchase Type For Sale
Square Footage 1,249 sqft
Price per Sqft $321
Subdivision Residences On Helena
MLS Listing ID 4732900
Sold Date 04/26/22
Bedrooms 2
Full Baths 1
Three Quarter Bath 1
Condo Fees $165
HOA Fees $165/mo
HOA Y/N Yes
Abv Grd Liv Area 1,249
Originating Board recolorado
Year Built 2021
Tax Year 2021
Property Description
PROJECT IS ON HOLD!!! NO UNITS ARE AVAILABLE AT THIS POINT. PHASE TWO WILL BE SPEC'D OUT AND LISTED LIKE REGULAR LISTINGS ON THE MLS! Please call listing agent to join our waitlist! Please call listing agent to join our waitlist! BUYERS AGENT MUST BE PRESENT TO RECEIVE A COMMISSION!! NEW Construction in Aurora, CO! Residences on Helena is a low maintenance living community, nestled between Colorado's historic great plains and the majestic Rocky Mountains. This ranch floorplan is 1,249 Sq Ft and includes 2 spacious bedrooms and 2 bathrooms with modern aesthetics and high-end finishes throughout. This open floor plan design offers high ceilings and a modern kitchen featuring a floating island, modern kitchen cabinetry, stainless steel appliances, and granite countertops. The large windows flood the home with an abundance of natural light, while the spacious layout allows for plenty of room for dining and lounging. This design boasts a main-level master suite with an attached spa-styled master bathroom that includes a double vanity and a large walk-in closet. This home also offers plush carpeting, in-home laundry and mudroom, tons of storage space, and a 2-car attached garage. This unit is a spec home, All upgrade options have been picked! Whether you are a first-time homebuyer or looking to downsize, these properties are an amazing option for any buyer! Walking distance to the light rail, close proximity to Buckley Air Force Base and The University of Colorado Medical Campus / Children's Hospital. Enjoy easy access to shopping, restaurants, highways, parks, and DIA. These townhomes are going fast, call for more information!
Location
State CO
County Arapahoe
Rooms
Main Level Bedrooms 2
Interior
Interior Features Eat-in Kitchen, Granite Counters, Kitchen Island, No Stairs, Open Floorplan, Vaulted Ceiling(s), Walk-In Closet(s)
Heating Forced Air
Cooling Central Air
Flooring Carpet, Laminate, Tile
Fireplace N
Appliance Dishwasher, Disposal, Microwave, Oven
Exterior
Garage Spaces 2.0
Utilities Available Cable Available, Electricity Connected, Natural Gas Connected
Roof Type Composition
Total Parking Spaces 2
Garage Yes
Building
Lot Description Greenbelt, Landscaped, Near Public Transit, Open Space
Sewer Public Sewer
Water Public
Level or Stories One
Structure Type Frame
Schools
Elementary Schools Yale
Middle Schools Aurora Hills
High Schools Gateway
School District Adams-Arapahoe 28J
Others
Senior Community No
Ownership Builder
Acceptable Financing Cash, Conventional, FHA, Other
Listing Terms Cash, Conventional, FHA, Other
Special Listing Condition None
Read Less Info
Want to know what your home might be worth? Contact us for a FREE valuation!

Our team is ready to help you sell your home for the highest possible price ASAP

© 2025 METROLIST, INC., DBA RECOLORADO® – All Rights Reserved
6455 S. Yosemite St., Suite 500 Greenwood Village, CO 80111 USA
Bought with Your Castle Real Estate Inc






