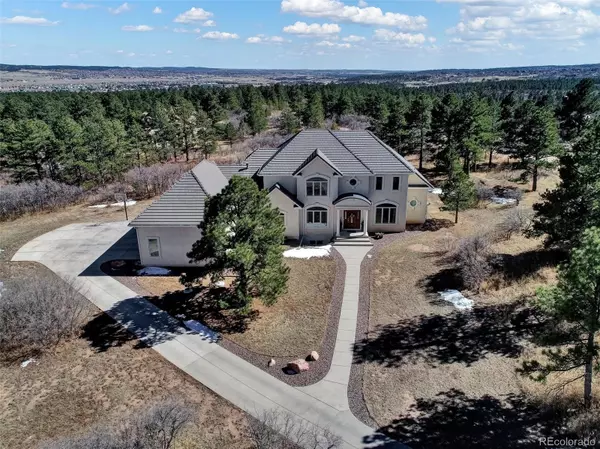$1,296,000
$1,250,000
3.7%For more information regarding the value of a property, please contact us for a free consultation.
6 Beds
5 Baths
5,463 SqFt
SOLD DATE : 05/13/2022
Key Details
Sold Price $1,296,000
Property Type Single Family Home
Sub Type Single Family Residence
Listing Status Sold
Purchase Type For Sale
Square Footage 5,463 sqft
Price per Sqft $237
Subdivision Forest View Estates
MLS Listing ID 7484628
Sold Date 05/13/22
Bedrooms 6
Full Baths 4
Half Baths 1
HOA Y/N No
Abv Grd Liv Area 4,421
Originating Board recolorado
Year Built 2004
Annual Tax Amount $4,177
Tax Year 2020
Lot Size 2 Sqft
Acres 2.82
Property Description
Looking for the ideal mix of privacy & convenience? Then look no further! Exceptional 2-story custom home on private 2.75+ acre lot w/views from every window! This beautiful 6 bedroom, 5 bath home sits adjacent to Pike National Forest & majestic Mt Herman - yet is within minutes of award-winning D38 schools, shopping, restaurants & I-25. Main level living boasts a spacious master bedroom w/gas fireplace, 5-piece master bath retreat w/jetted soaking tub & custom walk-in closet. Large eat-in kitchen w/veggie sink, option for gas or electric cooktop, bar seating & adjacent formal dining room. Great room features a beautiful stack stone gas fireplace w/walk-out covered patio access. Main level office provides a highly desirable work-from-home setting. The second floor can be accessed from one of two staircases & features another large family/rec room plus three sizable bedrooms w/connecting bathrooms. The lower level provides two additional bedrooms w/a literal walk-in safe room, full bath and another unfinished living space/theatre already pre-plumbed for a bar. Oversized 4 car garage w/plenty of space for vehicles & hobbies + an in-ground basketball hoop adjacent to the oversized driveway. Beautifully landscaped private lot nestled in scrub oak w/an expansive multi-level stamped concrete patio w/fire pit. Perfect for entertaining or quiet enjoyment. Miles of hiking trails right outside your door, yet just 45 min to Denver Tech Center & just 30 min to downtown Co Springs! Come and tour this remarkable home!
Location
State CO
County El Paso
Zoning RR-2.5
Rooms
Basement Full
Main Level Bedrooms 1
Interior
Interior Features Five Piece Bath, Kitchen Island, Pantry, Utility Sink
Heating Forced Air, Natural Gas
Flooring Carpet, Tile
Fireplaces Number 2
Fireplaces Type Gas, Living Room, Primary Bedroom
Fireplace Y
Appliance Dishwasher, Disposal, Double Oven, Dryer, Microwave, Range, Refrigerator, Self Cleaning Oven, Washer
Exterior
Exterior Feature Fire Pit
Garage Spaces 4.0
View City, Mountain(s), Valley
Roof Type Cement Shake
Total Parking Spaces 4
Garage Yes
Building
Lot Description Borders National Forest, Level, Many Trees
Sewer Public Sewer
Water Public
Level or Stories Two
Structure Type Frame, Stucco
Schools
Elementary Schools Palmer Lake
Middle Schools Lewis-Palmer
High Schools Palmer Ridge
School District Lewis-Palmer 38
Others
Ownership Individual
Acceptable Financing Cash, Conventional, VA Loan
Listing Terms Cash, Conventional, VA Loan
Read Less Info
Want to know what your home might be worth? Contact us for a FREE valuation!

Our team is ready to help you sell your home for the highest possible price ASAP

© 2025 METROLIST, INC., DBA RECOLORADO® – All Rights Reserved
6455 S. Yosemite St., Suite 500 Greenwood Village, CO 80111 USA
Bought with NON MLS PARTICIPANT






