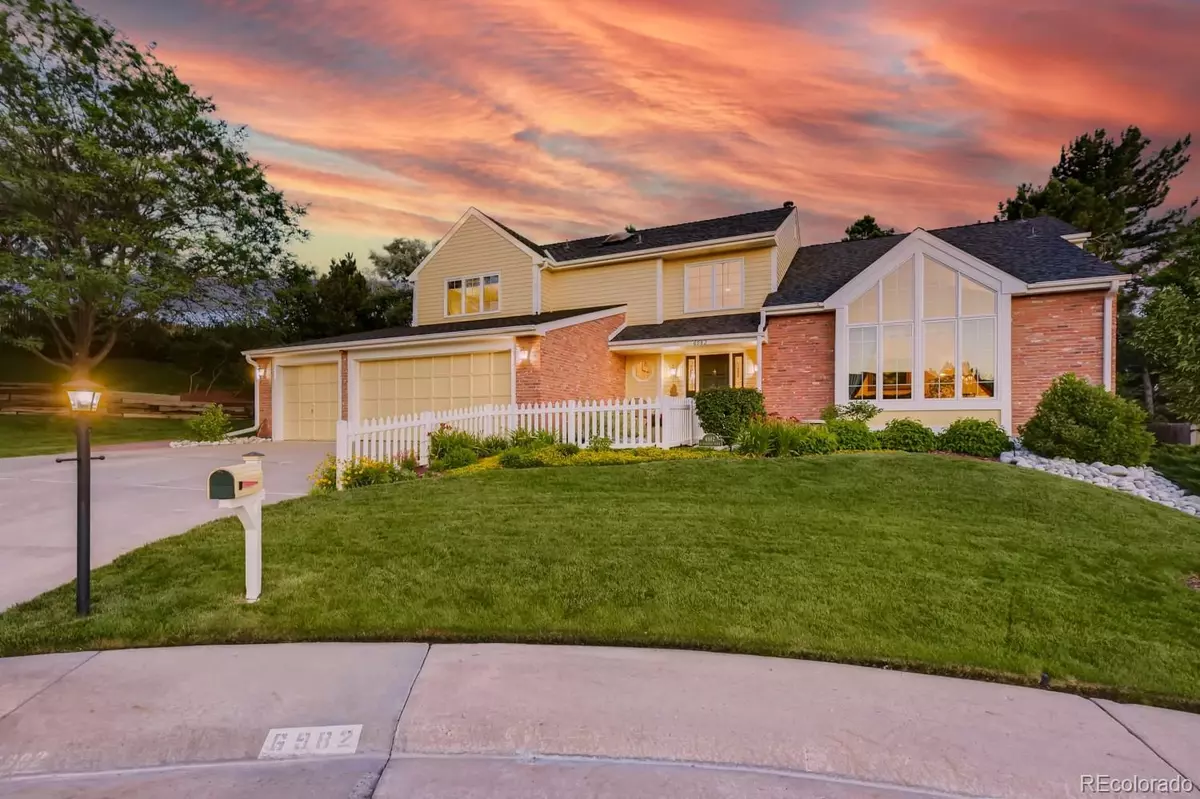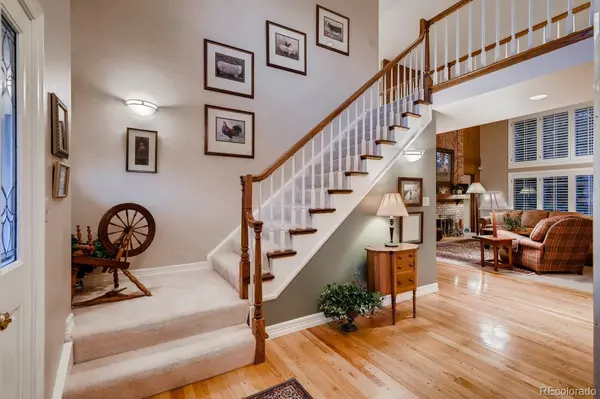$1,190,000
$1,150,000
3.5%For more information regarding the value of a property, please contact us for a free consultation.
5 Beds
4 Baths
5,356 SqFt
SOLD DATE : 05/09/2022
Key Details
Sold Price $1,190,000
Property Type Single Family Home
Sub Type Single Family Residence
Listing Status Sold
Purchase Type For Sale
Square Footage 5,356 sqft
Price per Sqft $222
Subdivision The Hillside At Foxridge
MLS Listing ID 3579706
Sold Date 05/09/22
Style Traditional
Bedrooms 5
Full Baths 2
Three Quarter Bath 2
Condo Fees $50
HOA Fees $4/ann
HOA Y/N Yes
Abv Grd Liv Area 3,581
Originating Board recolorado
Year Built 1984
Annual Tax Amount $5,292
Tax Year 2021
Acres 0.28
Property Description
Wow! Come see this HUGE meticulously maintained and immaculate home at the end of a cul de sac in the luxury enclave of The Hillside at Foxridge. This exceptional home mixes a warm traditional style with updated contemporary features. It has an expanded gourmet eat-in kitchen with an island, tall cabinets, a wall of pantry closets, a five burner gas cooktop, new wall oven & microwave, a Sub-Zero frig, and table space looking out over the beautiful back yard. The living room has vaulted ceilings & big windows. The dining room has space for a large table and other furniture. The cozy family room is two stories tall, has big windows w/plantation shutters & a fireplace w/gas logs. There's a nice main floor office w/French doors & lots of built-in shelving & organizers. A bonus multi-purpose four season room on the back of the home could be a den, playroom, workout room, hobby room, or another office. The convenient main level laundry room has lots of storage, a utility sink, and a door to the side yard. Upstairs there's a beautiful master suite w/vaulted ceilings, a big balcony, a five piece bath w/jetted tub, double vanities & a roomy walk in closet, plus three more large bedrooms and a full hall bath w/double sinks. The daylight basement includes a bright rec room, a spacious game room w/pool table, a fifth bedroom, a 3/4 bath, a built-in double desk/study area, and a sizable utility/storage room. The oversized three car garage is finished & has lots of storage space. The private backyard is landscaped, surrounded by big trees, and there's a huge partially covered Trex deck that's ideal for entertaining. New AC. This home is in a super convenient location w/easy access to both C-470 & I-25, the light rail, Park Meadows Mall & Entertainment District, and lots of stores & restaurants. The private swim club in the neighborhood offers optional membership to residents. Every aspect of this wonderful home shows pride of ownership - from top to bottom, inside and out!
Location
State CO
County Arapahoe
Zoning SFR
Rooms
Basement Bath/Stubbed, Daylight, Finished, Full, Interior Entry, Sump Pump
Interior
Interior Features Breakfast Nook, Built-in Features, Ceiling Fan(s), Corian Counters, Eat-in Kitchen, Entrance Foyer, Five Piece Bath, Granite Counters, High Ceilings, High Speed Internet, In-Law Floor Plan, Jet Action Tub, Kitchen Island, Open Floorplan, Pantry, Primary Suite, Radon Mitigation System, Smoke Free, Solid Surface Counters, Sound System, Tile Counters, Utility Sink, Vaulted Ceiling(s), Walk-In Closet(s), Wired for Data
Heating Forced Air, Natural Gas
Cooling Attic Fan, Central Air
Flooring Carpet, Tile, Vinyl, Wood
Fireplaces Number 1
Fireplaces Type Family Room, Gas, Wood Burning
Fireplace Y
Appliance Convection Oven, Cooktop, Dishwasher, Disposal, Dryer, Freezer, Gas Water Heater, Microwave, Oven, Range Hood, Refrigerator, Self Cleaning Oven, Sump Pump, Washer
Laundry In Unit
Exterior
Exterior Feature Balcony, Gas Grill, Gas Valve, Private Yard, Rain Gutters
Parking Features Concrete, Dry Walled, Finished, Insulated Garage, Lighted, Oversized, Storage
Garage Spaces 3.0
Fence Partial
Utilities Available Cable Available, Electricity Available, Electricity Connected, Internet Access (Wired), Natural Gas Available, Natural Gas Connected, Phone Available, Phone Connected
Roof Type Architecural Shingle
Total Parking Spaces 3
Garage Yes
Building
Lot Description Cul-De-Sac, Greenbelt, Landscaped, Level, Many Trees, Near Public Transit, Sprinklers In Front, Sprinklers In Rear
Foundation Concrete Perimeter, Slab
Sewer Public Sewer
Water Public
Level or Stories Two
Structure Type Brick, Frame, Other
Schools
Elementary Schools Dry Creek
Middle Schools West
High Schools Cherry Creek
School District Cherry Creek 5
Others
Senior Community No
Ownership Individual
Acceptable Financing Cash, Conventional, FHA, Jumbo, VA Loan
Listing Terms Cash, Conventional, FHA, Jumbo, VA Loan
Special Listing Condition None
Pets Allowed Cats OK, Dogs OK
Read Less Info
Want to know what your home might be worth? Contact us for a FREE valuation!

Our team is ready to help you sell your home for the highest possible price ASAP

© 2025 METROLIST, INC., DBA RECOLORADO® – All Rights Reserved
6455 S. Yosemite St., Suite 500 Greenwood Village, CO 80111 USA
Bought with Keller Williams DTC






