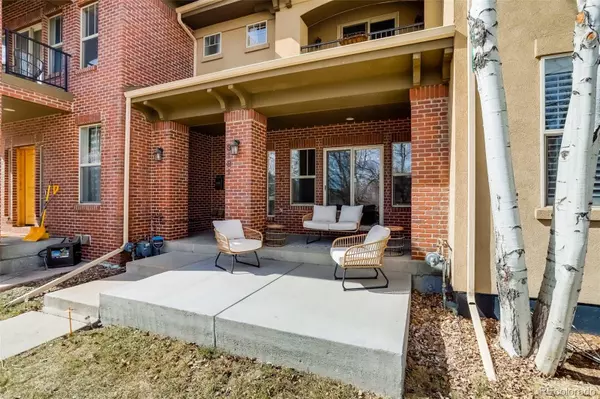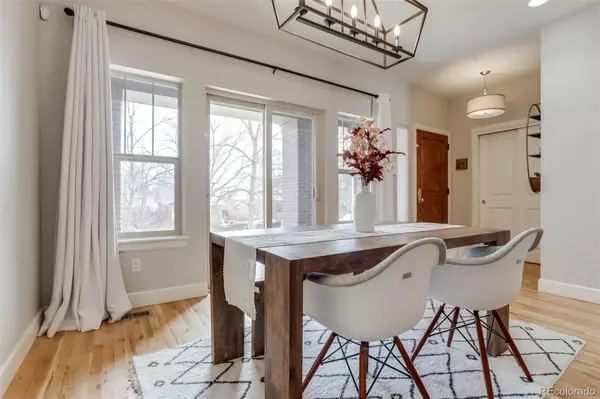$1,200,000
$1,110,000
8.1%For more information regarding the value of a property, please contact us for a free consultation.
4 Beds
4 Baths
2,496 SqFt
SOLD DATE : 04/22/2022
Key Details
Sold Price $1,200,000
Property Type Multi-Family
Sub Type Multi-Family
Listing Status Sold
Purchase Type For Sale
Square Footage 2,496 sqft
Price per Sqft $480
Subdivision Wolff Place
MLS Listing ID 8258842
Sold Date 04/22/22
Style Contemporary
Bedrooms 4
Full Baths 3
Half Baths 1
HOA Y/N No
Abv Grd Liv Area 1,636
Originating Board recolorado
Year Built 2005
Annual Tax Amount $3,663
Tax Year 2020
Acres 0.06
Property Description
West Highlands living at its finest: While you're close enough that Highland Square will feel like your front yard, you wouldn't guess it as you overlook your calm, tree-lined street from your front patio. Step inside, and you'll be greeted by large windows, high ceilings, and long sight lines that welcome in the sunshine to the bright first floor living spaces. A generous kitchen and living space opens up to the newly poured back patio that allows for indoor/outdoor living, ideal for retreat or entertaining. In the summer, open the complementary sliding doors at the front and back of the home for a cross breeze, or keep them closed and let the new AC keep you comfortable. In the winter, trust the new furnace to keep you warm while you enjoy the gas fireplace. You'll appreciate the main floor's back door mudroom, half bath, built-in storage spaces, and a separate space for formal dining. The second floor boasts an owner's suite with a walk-in closet, 5-piece bath, and balcony; 2 sizable bedrooms, a full bath, and new washer and dryer. The basement remodel, completed Dec of 2021, adds a huge, second owner-style bedroom with 3/4 bath for extended-stay guests, office space, and home gym, all while maintaining space for storage. Don't forget the 2-car garage and irrigation. The best of both worlds: With *NO HOA*, you'll get the benefit of a low-maintenance rowhome without the cost, while owning a home that lives like a Single Family Home. With this home, there's no need to compromise.
Location
State CO
County Denver
Zoning U-SU-A
Rooms
Basement Finished, Sump Pump
Interior
Interior Features Built-in Features, Ceiling Fan(s), Eat-in Kitchen, Five Piece Bath, High Ceilings, High Speed Internet, Primary Suite, Open Floorplan, Smart Lights, Smart Thermostat, Sound System, Walk-In Closet(s)
Heating Forced Air
Cooling Central Air
Flooring Carpet, Wood
Fireplaces Number 1
Fireplaces Type Family Room, Gas
Fireplace Y
Appliance Convection Oven, Dishwasher, Disposal, Dryer, Gas Water Heater, Microwave, Range, Range Hood, Refrigerator, Washer
Laundry Laundry Closet
Exterior
Parking Features Concrete, Dry Walled
Garage Spaces 2.0
Roof Type Composition
Total Parking Spaces 2
Garage No
Building
Lot Description Sprinklers In Front
Foundation Structural
Sewer Public Sewer
Water Public
Level or Stories Two
Structure Type Stucco
Schools
Elementary Schools Edison
Middle Schools Skinner
High Schools North
School District Denver 1
Others
Senior Community Yes
Ownership Individual
Acceptable Financing Cash, Conventional, FHA, Jumbo, Other, VA Loan
Listing Terms Cash, Conventional, FHA, Jumbo, Other, VA Loan
Special Listing Condition None
Read Less Info
Want to know what your home might be worth? Contact us for a FREE valuation!

Our team is ready to help you sell your home for the highest possible price ASAP

© 2025 METROLIST, INC., DBA RECOLORADO® – All Rights Reserved
6455 S. Yosemite St., Suite 500 Greenwood Village, CO 80111 USA






