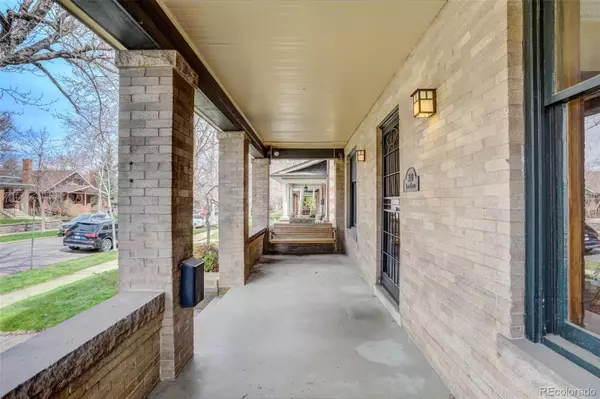$1,400,000
$1,495,000
6.4%For more information regarding the value of a property, please contact us for a free consultation.
4 Beds
3 Baths
2,819 SqFt
SOLD DATE : 05/02/2022
Key Details
Sold Price $1,400,000
Property Type Single Family Home
Sub Type Single Family Residence
Listing Status Sold
Purchase Type For Sale
Square Footage 2,819 sqft
Price per Sqft $496
Subdivision Washington Park West
MLS Listing ID 6939863
Sold Date 05/02/22
Style Denver Square
Bedrooms 4
Full Baths 2
Half Baths 1
HOA Y/N No
Abv Grd Liv Area 1,915
Originating Board recolorado
Year Built 1908
Annual Tax Amount $4,377
Tax Year 2020
Acres 0.12
Property Description
Stunning and restored 1908 Denver four square, a true arts and crafts masterpiece. Situated on a gorgeous corner lot and just a block from Wash Park this stately home combines great modern upgrades with traditional charm. As you walk up there is a large covered front porch for your summertime relaxation. Through the formal entry you will notice all of the restored woodwork, built-ins, mouldings and stained glass windows. The inviting living room features a gas fireplace, an attached home office and a powder room. The elegant formal dining room leads to a modern kitchen with loads of cabinets and counter space. Enjoy cooking with upgraded stainless steel appliances, a gas range with hood and granite countertops. Off the kitchen is a large sunroom or den with a multitude of uses. Heading upstairs there are three very large bedrooms with a wood burning fireplace in the main bedroom. There is a balcony off of the second bedroom overlooking the backyard. Above you is a very large attic space which could be finished into a 3rd floor. In the finished basement there is a TV room/bedroom, kitchen, wet bar, full bath, laundry and bonus room. The basement is great space for a mother-in-law apartment or Airbnb rental. In the large fully fenced backyard enjoy the stone patio and a kid's playhouse. The detached 2 car garage is all brick with an attached storage shed. Recent upgrades include a brand new roof in 2020, newer central air conditioning, newer dishwasher and kitchen refrigerator. This highly desired location is truly amazing. You have quick access to downtown, Cherry Creek, light rail and I-25. Super close to Denver's hottest restaurants and entertainment including South Pearl St., South Gaylord St., Bonnie Brae and Sobo. This is one of Denver's favorite neighborhoods and this wonderful block has friendly neighbors and an annual block party.
Location
State CO
County Denver
Zoning U-SU-B
Rooms
Basement Finished, Full
Interior
Interior Features Built-in Features, Ceiling Fan(s), Entrance Foyer, Granite Counters, High Ceilings, In-Law Floor Plan, Pantry, Smoke Free, Utility Sink, Walk-In Closet(s), Wet Bar
Heating Forced Air
Cooling Central Air
Flooring Carpet, Wood
Fireplaces Number 2
Fireplaces Type Bedroom, Gas, Living Room, Wood Burning
Fireplace Y
Appliance Dishwasher, Disposal, Dryer, Oven, Range, Range Hood, Refrigerator, Washer
Laundry In Unit
Exterior
Exterior Feature Balcony, Private Yard
Parking Features Storage
Garage Spaces 2.0
Fence Full
View Mountain(s)
Roof Type Composition
Total Parking Spaces 2
Garage No
Building
Lot Description Corner Lot, Greenbelt, Level, Near Public Transit, Sprinklers In Front, Sprinklers In Rear
Sewer Public Sewer
Water Public
Level or Stories Two
Structure Type Brick
Schools
Elementary Schools Steele
Middle Schools Merrill
High Schools South
School District Denver 1
Others
Senior Community No
Ownership Corporation/Trust
Acceptable Financing Cash, Conventional, Jumbo
Listing Terms Cash, Conventional, Jumbo
Special Listing Condition None
Read Less Info
Want to know what your home might be worth? Contact us for a FREE valuation!

Our team is ready to help you sell your home for the highest possible price ASAP

© 2025 METROLIST, INC., DBA RECOLORADO® – All Rights Reserved
6455 S. Yosemite St., Suite 500 Greenwood Village, CO 80111 USA
Bought with Homie






