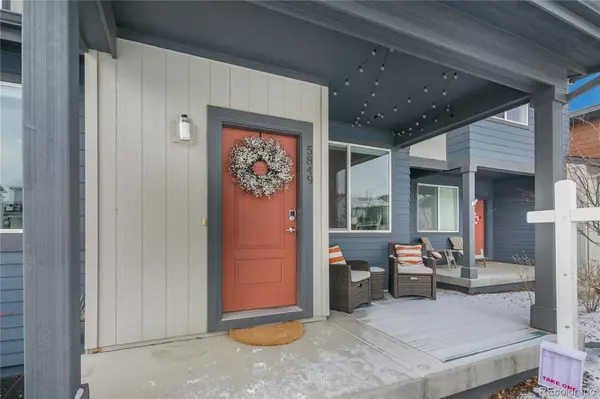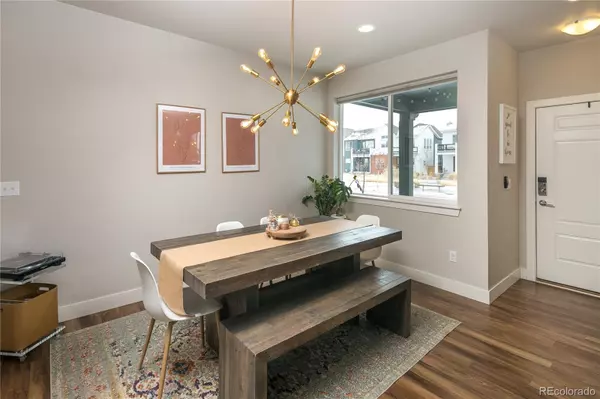$676,500
$635,000
6.5%For more information regarding the value of a property, please contact us for a free consultation.
3 Beds
3 Baths
1,871 SqFt
SOLD DATE : 03/30/2022
Key Details
Sold Price $676,500
Property Type Multi-Family
Sub Type Multi-Family
Listing Status Sold
Purchase Type For Sale
Square Footage 1,871 sqft
Price per Sqft $361
Subdivision Central Park
MLS Listing ID 9250766
Sold Date 03/30/22
Bedrooms 3
Full Baths 2
Half Baths 1
Condo Fees $43
HOA Fees $43/mo
HOA Y/N Yes
Abv Grd Liv Area 1,871
Originating Board recolorado
Year Built 2017
Annual Tax Amount $3,973
Tax Year 2020
Acres 0.05
Property Description
Pristine and chic Wonderland townhome in Central Park's Beeler Park neighborhood close to the beloved Beeler splash pad and Shops at Beeler Park! This beautiful, modern home has 3 bedrooms (including a main floor primary suite), 2.5 baths and meticulous attention to detail throughout. Spacious and inviting, the open main level floor plan features upgraded luxury vinyl plank flooring flowing throughout the living room, dining room and kitchen. The bright chef's kitchen will wow you with its 12' quartz island, whirlpool stainless steel appliances, gas cooktop with stylish hood, built-in oven and microwave, and copper pulls on white shaker cabinets. The oversized main floor primary suite includes a modern 11' vaulted ceiling and 5-piece ensuite bath complete with dual sinks, quartz countertop, glass enclosed shower and a soaking tub which leads way to a spacious walk in closet. A practical mudroom with built in bench and hooks offers access to a low maintenance yard leading to the 2-car garage with nearly 11' ceilings and bike racks. On to the second floor, you'll find 2 exceptionally large bedrooms, both featuring vaulted ceilings, ample sunlight and walk-in closets, separated by a full bath. The expansive unfinished basement with rough-in is yours to customize into the the space that works best for you! Blocks from the Rocky Mountain Arsenal National Wildlife Refuge, Dick's Sporting Goods Park, F54 pool, and miles of trails, this home is perfectly situated to enjoy all the best that Colorado has to offer!
Location
State CO
County Denver
Zoning M-RX-5
Rooms
Basement Bath/Stubbed, Daylight, Full, Sump Pump, Unfinished
Main Level Bedrooms 1
Interior
Interior Features Ceiling Fan(s), Five Piece Bath, Kitchen Island, Primary Suite, Open Floorplan, Quartz Counters, Vaulted Ceiling(s), Walk-In Closet(s)
Heating Forced Air, Natural Gas
Cooling Central Air
Flooring Carpet, Linoleum, Vinyl
Fireplace N
Appliance Dishwasher, Disposal, Microwave, Oven, Range, Range Hood, Refrigerator, Sump Pump, Tankless Water Heater
Laundry Laundry Closet
Exterior
Exterior Feature Private Yard, Rain Gutters
Parking Features Dry Walled, Exterior Access Door
Garage Spaces 2.0
Fence Partial
Utilities Available Cable Available, Electricity Connected, Natural Gas Connected
Roof Type Composition
Total Parking Spaces 2
Garage No
Building
Lot Description Landscaped, Master Planned, Sprinklers In Front
Sewer Public Sewer
Water Public
Level or Stories Two
Structure Type Cement Siding, Frame
Schools
Elementary Schools Inspire
Middle Schools Dsst: Conservatory Green
High Schools Northfield
School District Denver 1
Others
Senior Community No
Ownership Individual
Acceptable Financing Cash, Conventional, FHA, VA Loan
Listing Terms Cash, Conventional, FHA, VA Loan
Special Listing Condition None
Read Less Info
Want to know what your home might be worth? Contact us for a FREE valuation!

Our team is ready to help you sell your home for the highest possible price ASAP

© 2025 METROLIST, INC., DBA RECOLORADO® – All Rights Reserved
6455 S. Yosemite St., Suite 500 Greenwood Village, CO 80111 USA
Bought with Compass - Denver






