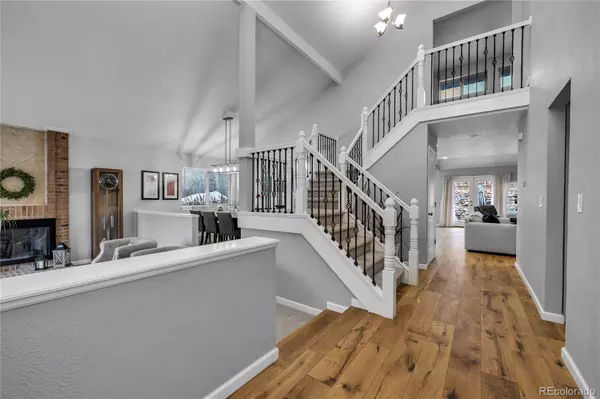$955,000
$799,900
19.4%For more information regarding the value of a property, please contact us for a free consultation.
4 Beds
4 Baths
3,642 SqFt
SOLD DATE : 02/25/2022
Key Details
Sold Price $955,000
Property Type Single Family Home
Sub Type Single Family Residence
Listing Status Sold
Purchase Type For Sale
Square Footage 3,642 sqft
Price per Sqft $262
Subdivision Foxridge
MLS Listing ID 8970789
Sold Date 02/25/22
Style Traditional
Bedrooms 4
Full Baths 1
Half Baths 1
Three Quarter Bath 2
Condo Fees $50
HOA Fees $4/ann
HOA Y/N Yes
Abv Grd Liv Area 2,142
Originating Board recolorado
Year Built 1981
Annual Tax Amount $4,510
Tax Year 2020
Acres 0.21
Property Description
Stunning & Completely Remodeled 4bd/4ba Home In The Highly Sought After Foxridge Community! Beautiful Wide-Plank Hardwood Floors On The Main Level * Open & Bright Living Room w/Soaring Vaulted Ceilings Plus A Stone Fireplace * Spacious Gourmet Kitchen Includes Quartzite Countertops, White Subway Tile Backsplash, New Cabinets, Over-Sized Farmhouse Sink, GE Cafe Stainless Appliances, Induction Cooktop w/Range Hood That Opens Out To A Cozy Family Room w/a Fireplace * All New Custom Light Fixtures Throughout * Spacious & Rare Main Floor Master Retreat Includes An Over-Sized Custom Shower, Double Vanity, & Dual Walk-In Closets * New Windows * Newer Carpet Throughout * Wrought Iron Banisters * Upper Level Secondary Bedroom Includes A Bonus Loft Area That Makes For A Game Area Or Retreat PLUS An Additional Bonus Room That Can Be Used As A Play Room or An Office * Professionally Finished Basement w/Marble Topped Wet Bar, A HUGE Rec/Game/Movie Room, Conforming Bedroom & 3/4 Bathroom * Professionally Landscaped Private Backyard w/Built-In Tuff Shed for Extra Storage Space * Newer Exterior Paint * New Garage Door * Just Minutes To Tons of Shopping * Easy Access to Highways * Near Endless Miles of Trail Systems * Feeds Into Highly Acclaimed Littleton Schools * There Are So Many Designer Touches Throughtout * Everything Has Been Done For You On This Incredible Home And All You Have To Do Is Move In!
Location
State CO
County Arapahoe
Rooms
Basement Finished
Main Level Bedrooms 1
Interior
Interior Features Ceiling Fan(s), Eat-in Kitchen, High Ceilings, Kitchen Island, Primary Suite, Open Floorplan, Sound System, Vaulted Ceiling(s), Walk-In Closet(s), Wet Bar
Heating Forced Air
Cooling Central Air
Flooring Carpet, Tile, Wood
Fireplaces Number 2
Fireplaces Type Family Room, Living Room
Fireplace Y
Appliance Bar Fridge, Cooktop, Dishwasher, Disposal, Humidifier, Microwave, Range Hood, Refrigerator, Self Cleaning Oven
Exterior
Garage Spaces 2.0
Fence Partial
Roof Type Composition
Total Parking Spaces 2
Garage Yes
Building
Lot Description Cul-De-Sac, Level
Foundation Slab
Sewer Public Sewer
Water Public
Level or Stories Two
Structure Type Brick, Frame
Schools
Elementary Schools Franklin
Middle Schools Newton
High Schools Arapahoe
School District Littleton 6
Others
Senior Community No
Ownership Individual
Acceptable Financing Cash, Conventional, Jumbo, VA Loan
Listing Terms Cash, Conventional, Jumbo, VA Loan
Special Listing Condition None
Read Less Info
Want to know what your home might be worth? Contact us for a FREE valuation!

Our team is ready to help you sell your home for the highest possible price ASAP

© 2025 METROLIST, INC., DBA RECOLORADO® – All Rights Reserved
6455 S. Yosemite St., Suite 500 Greenwood Village, CO 80111 USA
Bought with West and Main Homes Inc






