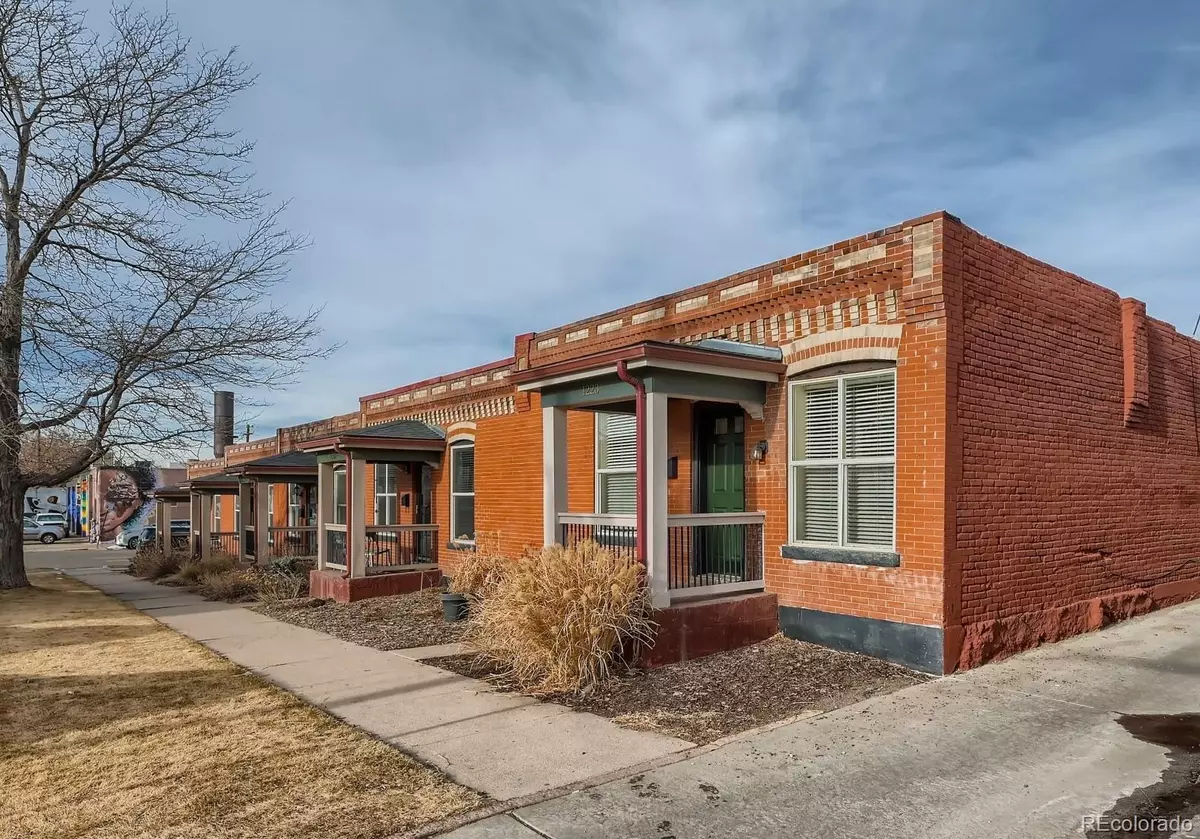$503,000
$449,000
12.0%For more information regarding the value of a property, please contact us for a free consultation.
1 Bed
1 Bath
700 SqFt
SOLD DATE : 02/28/2022
Key Details
Sold Price $503,000
Property Type Multi-Family
Sub Type Multi-Family
Listing Status Sold
Purchase Type For Sale
Square Footage 700 sqft
Price per Sqft $718
Subdivision Rino
MLS Listing ID 9189387
Sold Date 02/28/22
Bedrooms 1
Full Baths 1
HOA Y/N No
Abv Grd Liv Area 700
Originating Board recolorado
Year Built 1909
Annual Tax Amount $1,968
Tax Year 2020
Acres 0.04
Property Description
Charming Rowhouse with Private Yard in the Heart of RiNo! This townhome is a coveted end-unit and is a part of a row home project that was completely updated and remodeled in 2011. Fantastic opportunity for an owner occupant or an investment rental. This open concept townhome has a great layout with plenty of charm. The stunning living area is highlighted by exposed brick, hardwood flooring, a fireplace (non-functional) and open to the kitchen complete with stainless steel appliances including electric range, microwave, dishwasher and refrigerator and granite countertops. Enjoy the oversized bedroom complete with triple-door closet and oversized bathroom with double vanity. The back hall contains a stacked washer/dryer and access to your private backyard complete with privacy fence, grass yard and walkway to parking/alley. Interior access stairs to the basement provides for plenty of storage. This individual townhome installed a new roof in 2017. There is NON-CONFORMING off-street parking in back alley that current owners are in process of rectifying (SEE PRIVATE REMARKS AND ADDITIONAL DOCUMENTS). No HOA fees! Just a few blocks to Barcelona Wine Bar, Improper City, Federales Denver, Curtis Park and more. Don't miss this amazing place to call home!
Location
State CO
County Denver
Zoning I-MX-3
Rooms
Basement Partial, Unfinished
Main Level Bedrooms 1
Interior
Interior Features Ceiling Fan(s), Granite Counters, Open Floorplan
Heating Forced Air
Cooling Central Air
Flooring Tile, Wood
Fireplace N
Appliance Dishwasher, Disposal, Dryer, Gas Water Heater, Microwave, Refrigerator, Self Cleaning Oven, Washer
Laundry In Unit
Exterior
Exterior Feature Private Yard, Smart Irrigation
Fence Full
Utilities Available Electricity Connected, Natural Gas Connected
Roof Type Composition
Total Parking Spaces 1
Garage No
Building
Lot Description Corner Lot
Foundation Block, Concrete Perimeter
Sewer Public Sewer
Water Public
Level or Stories One
Structure Type Brick
Schools
Elementary Schools Gilpin
Middle Schools Bruce Randolph
High Schools Manual
School District Denver 1
Others
Senior Community No
Ownership Individual
Acceptable Financing Cash, Conventional
Listing Terms Cash, Conventional
Special Listing Condition None
Read Less Info
Want to know what your home might be worth? Contact us for a FREE valuation!

Our team is ready to help you sell your home for the highest possible price ASAP

© 2025 METROLIST, INC., DBA RECOLORADO® – All Rights Reserved
6455 S. Yosemite St., Suite 500 Greenwood Village, CO 80111 USA
Bought with 8z Real Estate






