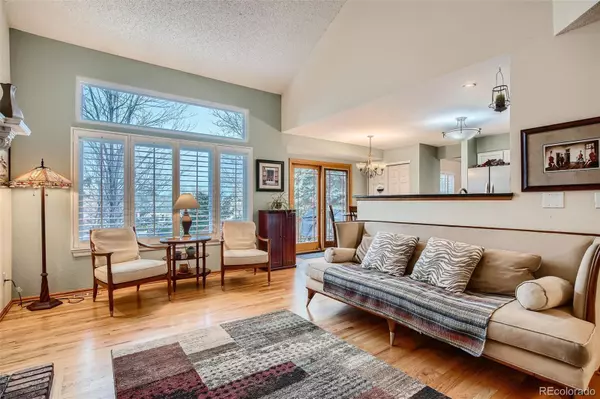$660,000
$675,000
2.2%For more information regarding the value of a property, please contact us for a free consultation.
4 Beds
4 Baths
2,619 SqFt
SOLD DATE : 02/11/2022
Key Details
Sold Price $660,000
Property Type Single Family Home
Sub Type Single Family Residence
Listing Status Sold
Purchase Type For Sale
Square Footage 2,619 sqft
Price per Sqft $252
Subdivision Highland Vista
MLS Listing ID 5374505
Sold Date 02/11/22
Style Traditional
Bedrooms 4
Full Baths 2
Half Baths 1
Three Quarter Bath 1
Condo Fees $240
HOA Fees $20/ann
HOA Y/N Yes
Abv Grd Liv Area 2,036
Originating Board recolorado
Year Built 1994
Annual Tax Amount $3,428
Tax Year 2020
Acres 0.15
Property Description
Nestled on a south facing cul de sac lot, this Highland Vista home boasts gleaming hardwood floors on the main level, vaulted ceilings in the family room and includes over 2600 finished square feet. Neutral colors throughout the main living spaces, desirable plantation shutters and warm wood tones provide a space that is ready to adorn with your own design style. The kitchen has been updated with sleek granite counters and white raised panel cabinetry as well as stainless steel appliances. There are four bedrooms on the upper level including the spacious master retreat which features a five-piece bathroom with an updated vanity and stylish tile flooring as well as a linen closet and a large walk in closet. The basement was professionally finished to include a great room with an egress window as well as a beautiful 3/4 bathroom providing the possibility of a lower level overnight guest suite. The private yard provides a beautiful escape to your own outdoor living area complete with mature trees and a Koi pond with water feature, skimmer and filter that was rebuilt in 2014. The yard truly comes alive in the late spring and summer creating a secret garden of your own. The front and back yards are landscaped with beautiful trees, shrubs and flowers. The lower deck was replaced in 2020 and provides an inviting seating area. NEW ANDERSON WINDOWS 2018 providing more energy efficiency while also providing a better sound barrier to the outside world. The owners installed a NEW HVAC system in 2018. The 3 car garage is 22' x 19'7", has a 100 amp sub panel with 220 service plus a service door to the back yard. This Acoma Ct home is located in a highly desirable Littleton location providing convenient geographical access to desirable schools, the highly acclaimed High Line Canal Trail (0.3 mi away), medical and professional centers and easy access to various south Denver areas. This home will be open for private showings beginning Friday Jan 7th.
Location
State CO
County Arapahoe
Rooms
Basement Finished, Partial, Sump Pump
Interior
Interior Features Built-in Features, Eat-in Kitchen, Five Piece Bath, Granite Counters, Primary Suite, Radon Mitigation System, Smoke Free, Vaulted Ceiling(s), Walk-In Closet(s)
Heating Forced Air
Cooling Central Air
Flooring Carpet, Tile, Wood
Fireplaces Number 1
Fireplaces Type Family Room
Fireplace Y
Appliance Dishwasher, Disposal, Gas Water Heater, Microwave, Refrigerator, Self Cleaning Oven, Sump Pump
Exterior
Exterior Feature Private Yard, Rain Gutters, Water Feature
Parking Features 220 Volts, Concrete, Exterior Access Door, Lighted
Garage Spaces 3.0
Fence Full
Utilities Available Cable Available, Electricity Connected, Natural Gas Connected
Roof Type Composition
Total Parking Spaces 3
Garage Yes
Building
Lot Description Cul-De-Sac, Greenbelt, Irrigated, Landscaped, Level, Many Trees, Near Public Transit, Sprinklers In Front, Sprinklers In Rear
Foundation Concrete Perimeter
Sewer Public Sewer
Level or Stories Two
Structure Type Brick, Cement Siding, Frame
Schools
Elementary Schools Runyon
Middle Schools Euclid
High Schools Heritage
School District Littleton 6
Others
Senior Community No
Ownership Individual
Acceptable Financing Cash, Conventional, FHA, VA Loan
Listing Terms Cash, Conventional, FHA, VA Loan
Special Listing Condition None
Read Less Info
Want to know what your home might be worth? Contact us for a FREE valuation!

Our team is ready to help you sell your home for the highest possible price ASAP

© 2025 METROLIST, INC., DBA RECOLORADO® – All Rights Reserved
6455 S. Yosemite St., Suite 500 Greenwood Village, CO 80111 USA
Bought with MB METRO BROKERS REALTY OASIS






