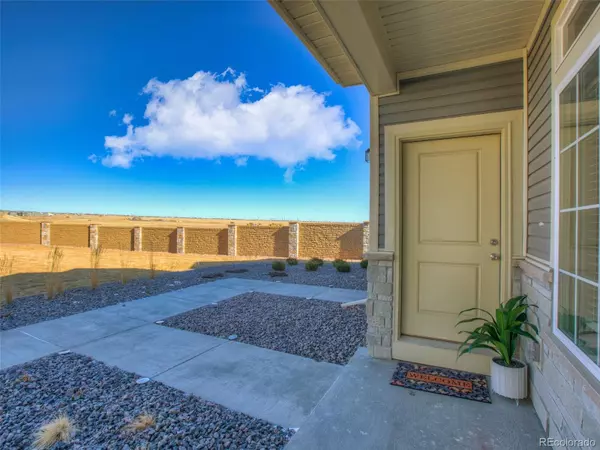$397,000
$375,000
5.9%For more information regarding the value of a property, please contact us for a free consultation.
3 Beds
3 Baths
1,642 SqFt
SOLD DATE : 02/23/2022
Key Details
Sold Price $397,000
Property Type Single Family Home
Sub Type Single Family Residence
Listing Status Sold
Purchase Type For Sale
Square Footage 1,642 sqft
Price per Sqft $241
Subdivision Banning Lewis Ranch
MLS Listing ID 2761573
Sold Date 02/23/22
Bedrooms 3
Full Baths 2
Half Baths 1
Condo Fees $179
HOA Fees $179/mo
HOA Y/N Yes
Abv Grd Liv Area 1,642
Originating Board recolorado
Year Built 2020
Annual Tax Amount $958
Tax Year 2020
Acres 0.05
Property Description
*** UPDATE: Seller has decided to accept an offer, and we will be canceling future showings. *** ALMOST NEW and MOVE IN NOW! Completed in 2020, this upscale and incredibly charming single-family attached home is part of the Sterling Duet collection, located in the highly desired Banning Lewis Ranch. This is one of two single-family residences in the attached Duet unit. The elegant photos speak for themselves! The main floor plan is open concept and beautifully functional for living and gathering, and was built with high energy efficiency. A transferable warranty offers peace of mind with an additional home warranty visit available through the first week of March 2022. And there are extraordinary resources in the village! All information is deemed reliable but is not guaranteed and should be independently verified, including the Banning Lewis Academy charter education K-8, Inspiration View Elementary, Prep Academy 9-12, BRICKS civic education, and BLA student leadership organization. Participate in additional community features such as neighborhood clubs and 24/7 Ranch House, meeting rooms, demonstration kitchen, fully-equipped fitness room with high-tech machines, free weights, and floor areas for cardio workouts, jr. Olympic pool, aquatic park, and splash zone with lifeguards. Relax on sunny or shaded patios. Shop seasonal Farmer's Markets for neighborhood parties and summer concerts, food trucks, grills, fire pits, and BBQ courts. Stay fit and active playing pickleball and tennis, frolic in the dog park. There are 75+ acres of hiking trails, parks, open space, soccer and baseball fields, kids exercise structures, climbers park, and more! For quieter mornings and tranquil evenings at home, step right outside your front door to an intimate grass courtyard just beyond your covered front porch. Take advantage of this unique opportunity to live generously in a community that is ranked among the top master-planned communities in the nation!
Location
State CO
County El Paso
Zoning PUD AO
Interior
Interior Features Eat-in Kitchen, Granite Counters, High Speed Internet, Kitchen Island, Primary Suite, Open Floorplan, Pantry, Smoke Free, Walk-In Closet(s)
Heating Forced Air, Natural Gas
Cooling Central Air
Flooring Carpet, Linoleum, Vinyl
Fireplace Y
Appliance Dishwasher, Disposal, Dryer, Microwave, Oven, Range, Range Hood, Refrigerator, Self Cleaning Oven, Washer
Laundry In Unit
Exterior
Exterior Feature Lighting, Rain Gutters
Parking Features 220 Volts, Concrete, Insulated Garage
Garage Spaces 2.0
Fence Partial
Utilities Available Cable Available, Electricity Connected, Natural Gas Connected
Roof Type Composition
Total Parking Spaces 2
Garage Yes
Building
Lot Description Cul-De-Sac, Landscaped, Level
Foundation Slab
Sewer Public Sewer
Water Public
Level or Stories Two
Structure Type Frame, Stone, Vinyl Siding
Schools
Elementary Schools Inspiration View
Middle Schools Sky View
High Schools Vista Ridge
School District District 49
Others
Senior Community Yes
Ownership Individual
Acceptable Financing Cash, Conventional, FHA, VA Loan
Listing Terms Cash, Conventional, FHA, VA Loan
Special Listing Condition None
Pets Allowed Number Limit, Yes
Read Less Info
Want to know what your home might be worth? Contact us for a FREE valuation!

Our team is ready to help you sell your home for the highest possible price ASAP

© 2025 METROLIST, INC., DBA RECOLORADO® – All Rights Reserved
6455 S. Yosemite St., Suite 500 Greenwood Village, CO 80111 USA
Bought with NON MLS PARTICIPANT






