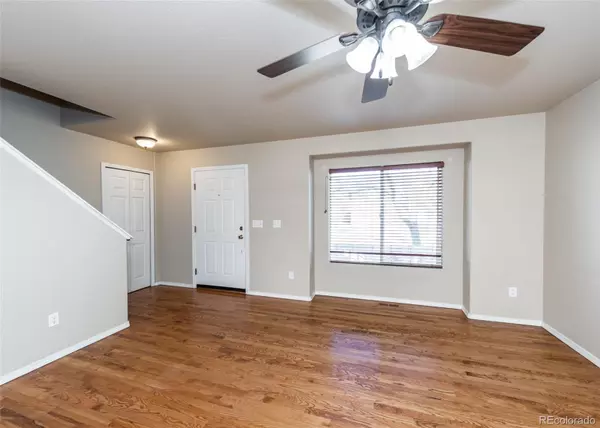$458,000
$445,000
2.9%For more information regarding the value of a property, please contact us for a free consultation.
3 Beds
4 Baths
2,051 SqFt
SOLD DATE : 01/13/2022
Key Details
Sold Price $458,000
Property Type Single Family Home
Sub Type Single Family Residence
Listing Status Sold
Purchase Type For Sale
Square Footage 2,051 sqft
Price per Sqft $223
Subdivision North Range At Springs Ranch
MLS Listing ID 1564506
Sold Date 01/13/22
Bedrooms 3
Full Baths 3
Half Baths 1
Condo Fees $154
HOA Fees $12/ann
HOA Y/N Yes
Abv Grd Liv Area 1,410
Originating Board recolorado
Year Built 2004
Annual Tax Amount $1,219
Tax Year 2020
Acres 0.13
Property Description
Intricately updated. Wonderful mountain views. This is the one. Step through the front door and right off the entrance you'll find a cozy living area with a fireplace complemented with sleek hardwood floors. Head down the hall to the updated kitchen with top-of-the-line stainless steel appliances, granite countertops, a spacious pantry, smart-home thermostat and more. The laundry room & half bath on the main floor beam with natural light and the deep 2 car garage is even with the main level. That's right, no steps! Walkout from the dining area to the massive deck overlooking your fully fenced backyard and the picturesque Pikes Peak. As a bonus, reap the yearly harvests of your very own apple and cherry trees. The professionally landscaped backyard with automated sprinklers has a thriving garden with a stone path perfect for entertaining, grilling and soaking in the cool Colorado evenings with easy access to your walk-out basement. Upstairs your comfy master suite has an attached 5-piece bathroom and a very roomy walk-in closet! Venture out into the nearby area, and you'll be able to enjoy the many parks, trails, dining, entertainment, and powers shopping corridor. With so much to offer, you won't want to miss out on the opportunity to call this house “Home Sweet Home."
Location
State CO
County El Paso
Zoning R1-6 DF AO
Rooms
Basement Full, Walk-Out Access
Interior
Interior Features Ceiling Fan(s)
Heating Forced Air
Cooling Central Air
Flooring Carpet, Laminate, Wood
Fireplaces Number 1
Fireplaces Type Gas
Fireplace Y
Appliance Dishwasher, Disposal, Dryer, Microwave, Oven, Range, Refrigerator, Washer
Exterior
Parking Features Concrete
Garage Spaces 2.0
Fence Full
Utilities Available Cable Available, Electricity Connected, Natural Gas Connected
View Mountain(s)
Roof Type Composition
Total Parking Spaces 2
Garage Yes
Building
Sewer Public Sewer
Water Public
Level or Stories Two
Structure Type Frame
Schools
Elementary Schools Springs Ranch
Middle Schools Sky View
High Schools Sand Creek
School District District 49
Others
Senior Community No
Ownership Individual
Acceptable Financing Cash, Conventional, FHA, VA Loan
Listing Terms Cash, Conventional, FHA, VA Loan
Special Listing Condition None
Read Less Info
Want to know what your home might be worth? Contact us for a FREE valuation!

Our team is ready to help you sell your home for the highest possible price ASAP

© 2025 METROLIST, INC., DBA RECOLORADO® – All Rights Reserved
6455 S. Yosemite St., Suite 500 Greenwood Village, CO 80111 USA
Bought with Atlas Real Estate Group






