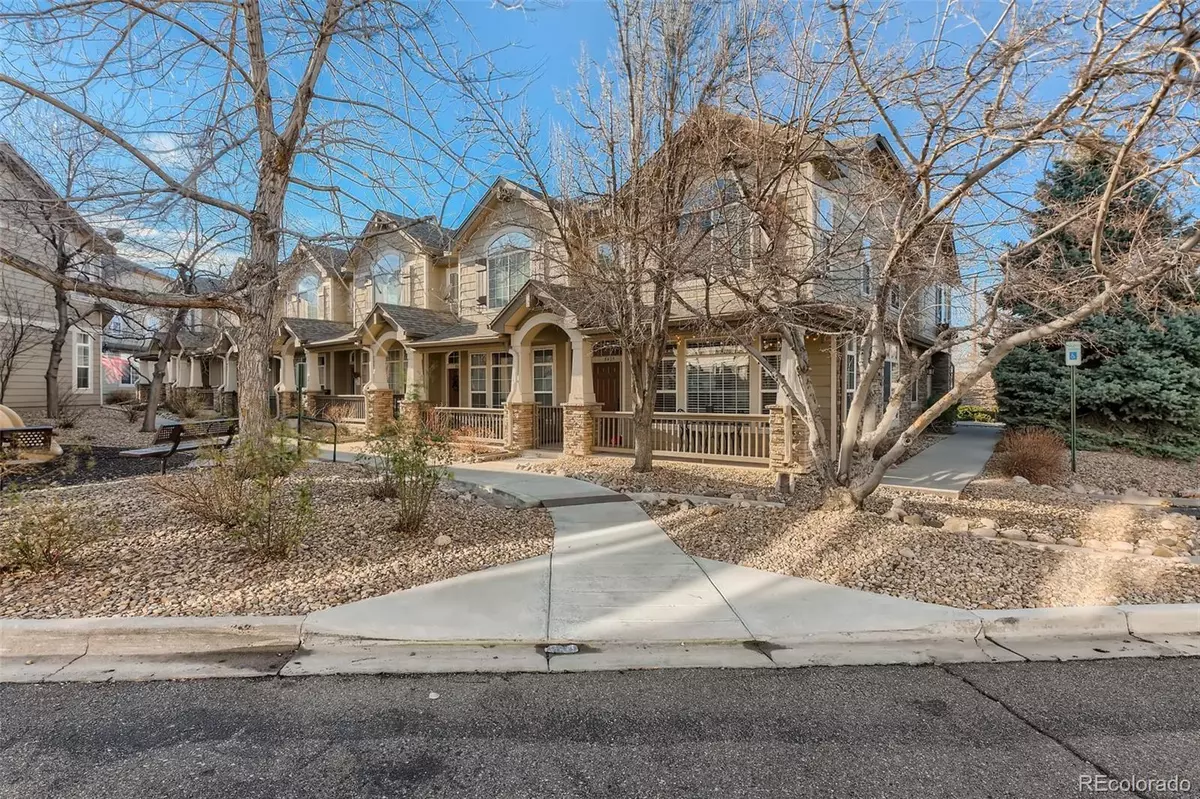$479,000
$457,000
4.8%For more information regarding the value of a property, please contact us for a free consultation.
2 Beds
3 Baths
1,618 SqFt
SOLD DATE : 01/19/2022
Key Details
Sold Price $479,000
Property Type Multi-Family
Sub Type Multi-Family
Listing Status Sold
Purchase Type For Sale
Square Footage 1,618 sqft
Price per Sqft $296
Subdivision Highlands Ranch
MLS Listing ID 1886035
Sold Date 01/19/22
Style Contemporary
Bedrooms 2
Full Baths 2
Half Baths 1
Condo Fees $250
HOA Fees $250/mo
HOA Y/N Yes
Abv Grd Liv Area 1,618
Originating Board recolorado
Year Built 2003
Annual Tax Amount $2,308
Tax Year 2020
Acres 0.03
Property Description
Welcome to a conveniently located Highlands Ranch townhome beauty. A 2-story end unit in Stonybridge Villas with lots of windows, special to, and only found on, an end unit. A covered-neighborly front porch leads you to a light-filled spacious and comfortable family room with dry-stack rocked gas fireplace & TV mount above, wood-look tile flooring, crown molding, and flows to the gorgeous kitchen. The kitchen is sure to please with quartz counters, cherry cabinets with 42" uppers, eat-in area, pantry, bar seating, & tile flooring. guest powder bath rounds out the main floor. A remodeled 5-piece master bath with marble countertop on new vanity, tile flooring, tiled oversized shower, tongue-n-groove cathedral ceiling, linen storage, walk-in closet. A huge master bedroom suite with a cozy gas fireplace, vaulted ceiling, fan, built-ins, and big sun-filled windows. The home's 2nd bedroom is really a 2nd master having an ensuite full bath, vaulted ceiling, fan, big walk-in closet with window for natural light, and more sun filled windows. New furnace & A/C (upgraded over normal to handle all of Colorado's weather with ease), washer, dryer, 2021. A 2-car attached garage and guest parking next to home rounds out all the conveniences to be appreciated. Enjoy all this wonderful home & Highlands Ranch has to offer with community centers, parks, & trails included in the HOA. Call for your private showing today. Professional photos and virtual tour to come.
Location
State CO
County Douglas
Zoning PDU
Interior
Interior Features Ceiling Fan(s)
Heating Forced Air, Natural Gas
Cooling Central Air
Flooring Tile
Fireplaces Number 1
Fireplace Y
Appliance Dishwasher, Disposal, Dryer, Microwave, Refrigerator, Washer
Exterior
Parking Features Concrete
Garage Spaces 2.0
Utilities Available Electricity Connected, Natural Gas Connected
Roof Type Composition
Total Parking Spaces 2
Garage Yes
Building
Sewer Public Sewer
Water Public
Level or Stories Two
Structure Type Frame, Stone
Schools
Elementary Schools Sage Canyon
Middle Schools Mountain Ridge
High Schools Mountain Vista
School District Douglas Re-1
Others
Senior Community No
Ownership Individual
Acceptable Financing Cash, Conventional, FHA, VA Loan
Listing Terms Cash, Conventional, FHA, VA Loan
Special Listing Condition None
Read Less Info
Want to know what your home might be worth? Contact us for a FREE valuation!

Our team is ready to help you sell your home for the highest possible price ASAP

© 2025 METROLIST, INC., DBA RECOLORADO® – All Rights Reserved
6455 S. Yosemite St., Suite 500 Greenwood Village, CO 80111 USA
Bought with Keller Williams DTC






