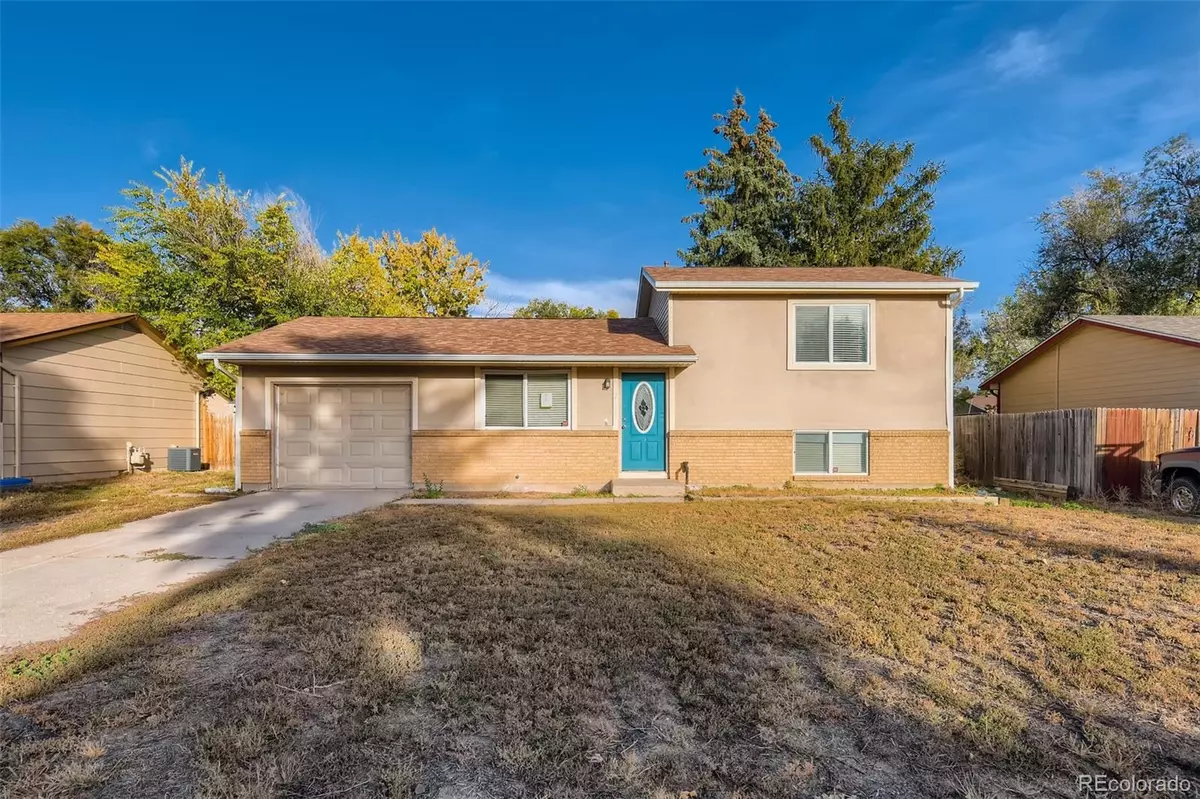$295,000
$299,999
1.7%For more information regarding the value of a property, please contact us for a free consultation.
3 Beds
2 Baths
1,290 SqFt
SOLD DATE : 01/25/2022
Key Details
Sold Price $295,000
Property Type Single Family Home
Sub Type Single Family Residence
Listing Status Sold
Purchase Type For Sale
Square Footage 1,290 sqft
Price per Sqft $228
Subdivision Pikes Peak Park
MLS Listing ID 8698571
Sold Date 01/25/22
Bedrooms 3
Full Baths 1
Three Quarter Bath 1
HOA Y/N No
Abv Grd Liv Area 1,290
Originating Board recolorado
Year Built 1972
Annual Tax Amount $886
Tax Year 2020
Acres 0.15
Property Description
Welcome to this PIKES PEAK PARK Tri-Level Home: As you enter you will find a living room and kitchen on the main level with access to the yard and garage. Upstairs you will find 2 well sized bedrooms and an updated full bath. The lower level has a large living area, 1 bedroom and an updated 3/4 bath. The home also features a nicely sized one car garage and a fenced in yard. Home currently has no appliances and needs some TLC. Perfect opportunity for your buyers willing to do some work and put in the sweat equity or an investor special!
Location
State CO
County El Paso
Zoning R1-6 AO
Interior
Heating Forced Air
Cooling None, Other
Fireplace N
Exterior
Garage Spaces 1.0
Roof Type Composition
Total Parking Spaces 1
Garage Yes
Building
Sewer Public Sewer
Water Public
Level or Stories Tri-Level
Structure Type Concrete, Frame, Vinyl Siding
Schools
Elementary Schools Bricker
Middle Schools Panorama
High Schools Sierra High
School District Harrison 2
Others
Senior Community No
Ownership Estate
Acceptable Financing Cash, Conventional, VA Loan
Listing Terms Cash, Conventional, VA Loan
Special Listing Condition Auction
Read Less Info
Want to know what your home might be worth? Contact us for a FREE valuation!

Our team is ready to help you sell your home for the highest possible price ASAP

© 2025 METROLIST, INC., DBA RECOLORADO® – All Rights Reserved
6455 S. Yosemite St., Suite 500 Greenwood Village, CO 80111 USA
Bought with Steffens and Company Realty Inc.






