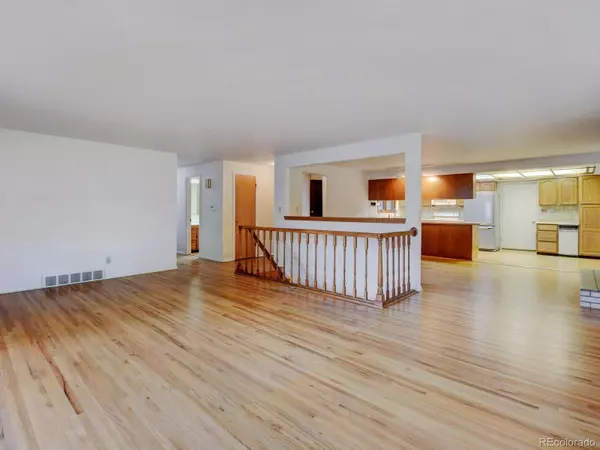$700,000
$625,000
12.0%For more information regarding the value of a property, please contact us for a free consultation.
5 Beds
3 Baths
2,846 SqFt
SOLD DATE : 01/21/2022
Key Details
Sold Price $700,000
Property Type Single Family Home
Sub Type Single Family Residence
Listing Status Sold
Purchase Type For Sale
Square Footage 2,846 sqft
Price per Sqft $245
Subdivision Normandy Estates
MLS Listing ID 7635124
Sold Date 01/21/22
Style Traditional
Bedrooms 5
Full Baths 1
Three Quarter Bath 2
Condo Fees $75
HOA Fees $6/ann
HOA Y/N Yes
Abv Grd Liv Area 1,953
Originating Board recolorado
Year Built 1962
Annual Tax Amount $2,407
Tax Year 2020
Acres 0.32
Property Description
A rare ranch style home in the unique Normandy Estates! If you enjoy an open main living area, a large yard to breathe in and you enjoy different outdoor activities, this may be the one you've been waiting for! You're close to C-470, Light Rail, Santa Fe, Historic Downtown Littleton for fun shopping and entertainment. You're also close the Chatfield State Park, Deer Creek Canyon, Waterton Canyon, walking and biking paths. This home offers a lot of wonderful features such as, a new furnace, 50 gallon water heater in 2018, new electrical panel in 2020, the high quality roof shingles in 2012. Real hardwood floors throughout the main floor. Some things need some updating, but everything is certainly livable so you update areas with your own taste over time. You'll love the large 12X24 sunroom just outside the kitchen area. Need a large eating area for certain Holidays, what a perfect location! Someone is going to find many years of enjoyment in this home, and that someone may just be you! Call me, Ted, at any time and I'll be glad to answer any questions that you may have. My cell # is 303-519-1182, and the office is, 303-761-5535. I look forward to talking with you!
Location
State CO
County Jefferson
Zoning R-1A
Rooms
Basement Finished, Partial
Main Level Bedrooms 3
Interior
Interior Features Breakfast Nook, Ceiling Fan(s), Open Floorplan, Radon Mitigation System, Smoke Free
Heating Forced Air, Natural Gas
Cooling Evaporative Cooling
Flooring Carpet, Linoleum, Wood
Fireplaces Number 1
Fireplaces Type Family Room
Fireplace Y
Appliance Dishwasher, Disposal, Dryer, Freezer, Gas Water Heater, Microwave, Oven, Range, Refrigerator, Sump Pump, Trash Compactor, Washer
Exterior
Exterior Feature Garden, Private Yard
Parking Features Concrete
Garage Spaces 2.0
Fence Partial
Utilities Available Cable Available, Electricity Connected, Natural Gas Connected
Roof Type Composition
Total Parking Spaces 2
Garage Yes
Building
Lot Description Level, Near Public Transit, Sprinklers In Front, Sprinklers In Rear
Foundation Slab
Sewer Public Sewer
Water Public
Level or Stories One
Structure Type Brick, Stucco
Schools
Elementary Schools Normandy
Middle Schools Ken Caryl
High Schools Columbine
School District Jefferson County R-1
Others
Senior Community No
Ownership Individual
Acceptable Financing Cash, Conventional, FHA, VA Loan
Listing Terms Cash, Conventional, FHA, VA Loan
Special Listing Condition None
Pets Allowed Cats OK, Dogs OK
Read Less Info
Want to know what your home might be worth? Contact us for a FREE valuation!

Our team is ready to help you sell your home for the highest possible price ASAP

© 2025 METROLIST, INC., DBA RECOLORADO® – All Rights Reserved
6455 S. Yosemite St., Suite 500 Greenwood Village, CO 80111 USA
Bought with RE/MAX 100 INC.






