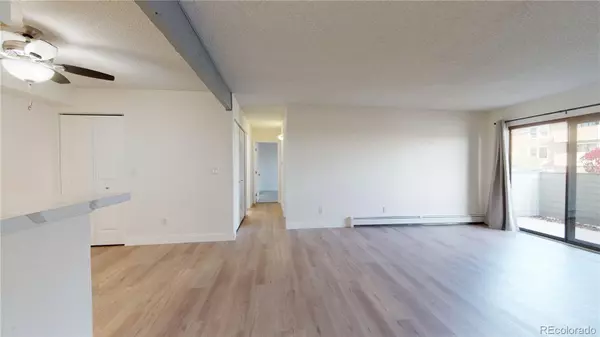$267,000
$260,000
2.7%For more information regarding the value of a property, please contact us for a free consultation.
2 Beds
2 Baths
969 SqFt
SOLD DATE : 01/18/2022
Key Details
Sold Price $267,000
Property Type Condo
Sub Type Condominium
Listing Status Sold
Purchase Type For Sale
Square Footage 969 sqft
Price per Sqft $275
Subdivision Oak Park
MLS Listing ID 7592840
Sold Date 01/18/22
Bedrooms 2
Full Baths 2
Condo Fees $311
HOA Fees $311/mo
HOA Y/N Yes
Abv Grd Liv Area 969
Originating Board recolorado
Year Built 1980
Annual Tax Amount $999
Tax Year 2020
Property Description
Beautiful newly remodeled first floor, two bedroom, two bathroom condo in the controlled gated community of Oak Park. Spacious rooms and a well thought out floor plan make this a great first time home buyer or investment opportunity. Remodeled with new paint, trim, flooring, cabinetry, appliances, interior doors and more. The kitchen has new cabinets, quartz countertops, low maintenance luxury vinyl flooring and a good sized eating area. The living room features a wood burning fireplace, with luxury vinyl floor, and access to your private patio. The master suite is spacious, has brand new carpet, new paint, features a custom walk-in closet, and an ensuite bathroom with a full size tub. The second bedroom also has new paint, new carpet and easy access to the guest bathroom with a full size tub. The matching master ensuite and guest bathrooms have all new vanities, quartz countertops, floor and shower tile, mirrors, lighting and faucets. This condo also has air conditioning and its own laundry room. Included is one deeded parking space and a single car detached enclosed garage - both close to the unit's entrance. The HOA maintains the community pool, clubhouse, volleyball area and playground, complete with security cameras for additional safety. The HOA also provides the water and gas for the baseboard heat, along with exterior and grounds maintenance. For recreation, the Highline canal is within walking/biking distance too. Close to shopping, restaurants and the light rail station! This home is move-in ready and available for immediate occupancy. Schedule your private showing today!
Location
State CO
County Denver
Rooms
Main Level Bedrooms 2
Interior
Interior Features Ceiling Fan(s), Quartz Counters, Walk-In Closet(s)
Heating Baseboard, Hot Water
Cooling Air Conditioning-Room
Flooring Carpet, Tile, Vinyl
Fireplaces Type Living Room
Fireplace N
Appliance Dishwasher, Dryer, Microwave, Oven, Refrigerator, Washer
Exterior
Parking Features Asphalt
Garage Spaces 1.0
Pool Outdoor Pool
Utilities Available Cable Available, Electricity Available
Roof Type Composition
Total Parking Spaces 2
Garage No
Building
Sewer Public Sewer
Water Public
Level or Stories Two
Structure Type Frame
Schools
Elementary Schools Place
Middle Schools Place
High Schools George Washington
School District Denver 1
Others
Senior Community No
Ownership Individual
Acceptable Financing Cash, Conventional, VA Loan
Listing Terms Cash, Conventional, VA Loan
Special Listing Condition None
Pets Allowed Cats OK, Dogs OK
Read Less Info
Want to know what your home might be worth? Contact us for a FREE valuation!

Our team is ready to help you sell your home for the highest possible price ASAP

© 2025 METROLIST, INC., DBA RECOLORADO® – All Rights Reserved
6455 S. Yosemite St., Suite 500 Greenwood Village, CO 80111 USA
Bought with eXp Realty, LLC






