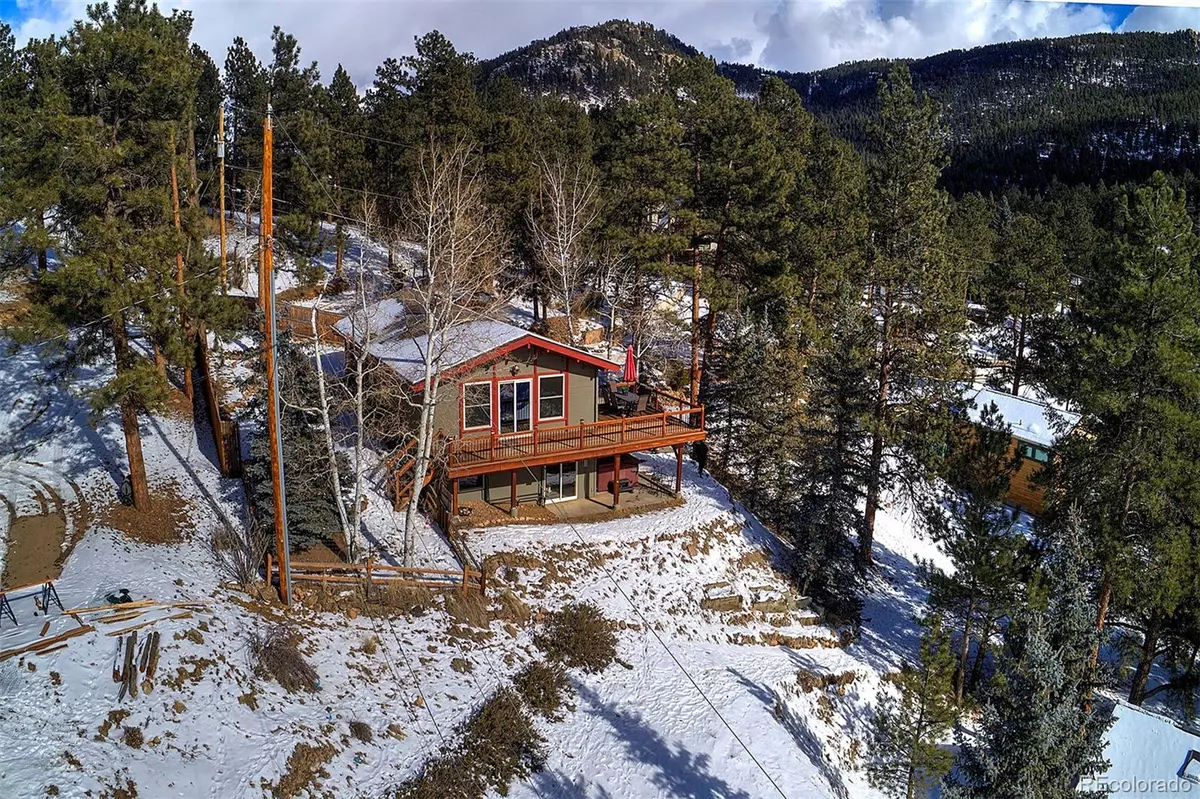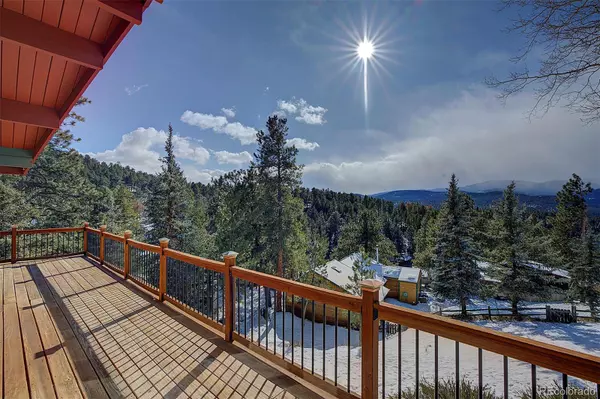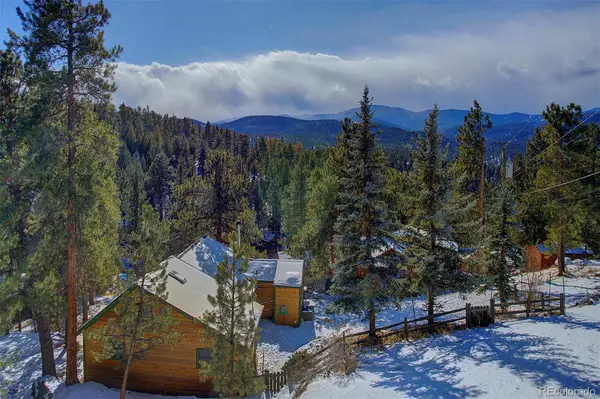4 Beds
2 Baths
1,632 SqFt
4 Beds
2 Baths
1,632 SqFt
Key Details
Property Type Single Family Home
Sub Type Single Family Residence
Listing Status Coming Soon
Purchase Type For Sale
Square Footage 1,632 sqft
Price per Sqft $505
Subdivision Mountain Park Home
MLS Listing ID 2504611
Style Mountain Contemporary
Bedrooms 4
Three Quarter Bath 2
HOA Y/N No
Abv Grd Liv Area 1,632
Originating Board recolorado
Year Built 1979
Annual Tax Amount $4,840
Tax Year 2023
Lot Size 10,018 Sqft
Acres 0.23
Property Description
Step inside to discover a beautifully updated interior featuring granite and marble kitchen counters, a cooktop, dishwasher, microwave, and refrigerator. Casual and cozy vaulted ceiling living room, wood burning fire place, wood floors and oh those views from large sliding glass doors with access to full wrap around private deck to enjoy & embrace the mountains, sunsets and serenity. The dual pane windows ensure energy efficiency, while the attached garage provides ample parking & long drive is ideal for guests.
Unwind on the deck or in the lower patio complete with hot tub and take advantage of the 6-person sauna for ultimate relaxation. The quaint private lot is quiet, easy, low maintenance with partially fenced side yard for pets and kits. Plenty of space to enjoy the outdoors & easy access to trails. Pack your picnic baskets and head to Evergreen Lake concerts all summer long, a short drive to downtown Evergreen offering skating on Evergreen Lake noted as one of the most beautiful outdoor skating areas and enjoy wonderful eateries, shopping, coffee and ice cream shops minutes from your front door. Embrace the tranquility and beauty of mountain living in this turn key wonderful home offering peaceful mountain living, panoramic views and low maintenance style living in the glorious Foothills of Evergreen, Colorado. Call us today for a private showing at 303-408-2059. Video walk through coming soon.
Location
State CO
County Jefferson
Zoning MR-1
Rooms
Basement Daylight, Interior Entry
Interior
Interior Features Ceiling Fan(s), Granite Counters, Marble Counters, Open Floorplan, Smoke Free, Utility Sink
Heating Baseboard, Natural Gas
Cooling None
Flooring Tile
Fireplace N
Appliance Cooktop, Dishwasher, Microwave, Oven, Range, Range Hood
Laundry In Unit
Exterior
Parking Features Concrete
Garage Spaces 2.0
Utilities Available Cable Available, Electricity Available, Internet Access (Wired), Natural Gas Available, Phone Connected
Roof Type Composition
Total Parking Spaces 2
Garage Yes
Building
Lot Description Sloped
Foundation Slab
Sewer Public Sewer
Water Public
Level or Stories Split Entry (Bi-Level)
Structure Type Brick,Cedar,Frame
Schools
Elementary Schools Wilmot
Middle Schools Evergreen
High Schools Evergreen
School District Jefferson County R-1
Others
Senior Community No
Ownership Individual
Acceptable Financing Cash, Conventional, VA Loan
Listing Terms Cash, Conventional, VA Loan
Special Listing Condition None
Pets Allowed No

6455 S. Yosemite St., Suite 500 Greenwood Village, CO 80111 USA






