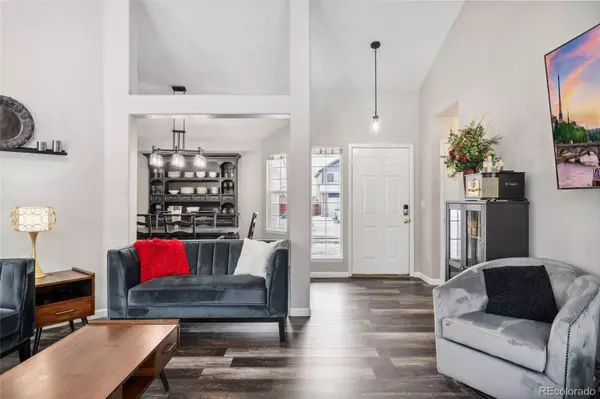5 Beds
3 Baths
3,000 SqFt
5 Beds
3 Baths
3,000 SqFt
Key Details
Property Type Single Family Home
Sub Type Single Family Residence
Listing Status Active
Purchase Type For Sale
Square Footage 3,000 sqft
Price per Sqft $208
Subdivision Seven Hills, The Bluffs
MLS Listing ID 5952032
Bedrooms 5
Full Baths 2
Three Quarter Bath 1
Condo Fees $50
HOA Fees $50/mo
HOA Y/N Yes
Abv Grd Liv Area 1,751
Originating Board recolorado
Year Built 1996
Annual Tax Amount $2,521
Tax Year 2023
Lot Size 7,405 Sqft
Acres 0.17
Property Description
Step into the expansive main level, where vaulted ceilings and an open floor plan create a bright and inviting atmosphere. The living room features large windows that bathe the space in natural light and a cozy gas fireplace, perfect for relaxing evenings. The adjacent dining area seamlessly connects to the gorgeous kitchen, complete with sightlines into the living areas and brand-new appliances, including a gas range, microwave, dishwasher, and refrigerator/freezer. A large laundry area, conveniently tucked off the main living space, provides direct access to the attached two-car garage.
The main floor includes a spacious primary bedroom, a second bedroom currently set up as an office, and a third bedroom, all conveniently situated near a full bathroom. The luxurious primary suite boasts vaulted ceilings, a private five-piece en-suite bath, and direct access to the patio, offering a private oasis for rest and relaxation.
The basement expands your living options with a spacious bonus room, a kitchenette with a dry bar, and two additional bedrooms served by a 3/4 bath. Unique features include a hidden storage area and a playful hidden nook.
Outside, the backyard is a lush retreat with mature landscaping and a sunny patio, perfect for entertaining or enjoying peaceful moments. The community offers beautiful parks and convenient access to shopping, dining, and other amenities.
Don't miss the chance to call this exceptional property home!
Location
State CO
County Arapahoe
Rooms
Basement Finished, Full, Partial
Main Level Bedrooms 3
Interior
Interior Features Ceiling Fan(s), Five Piece Bath, High Ceilings, High Speed Internet, Pantry, Radon Mitigation System, Smart Thermostat, Smoke Free, Synthetic Counters, Vaulted Ceiling(s), Walk-In Closet(s)
Heating Forced Air, Natural Gas
Cooling Central Air
Flooring Carpet, Vinyl
Fireplaces Number 1
Fireplaces Type Gas, Gas Log, Living Room
Fireplace Y
Appliance Dishwasher, Disposal, Gas Water Heater, Microwave, Range, Refrigerator, Self Cleaning Oven, Sump Pump, Water Softener, Wine Cooler
Exterior
Exterior Feature Garden, Private Yard, Rain Gutters
Parking Features 220 Volts, Concrete, Insulated Garage, Smart Garage Door
Garage Spaces 2.0
Fence Partial
Utilities Available Cable Available, Electricity Connected, Internet Access (Wired), Natural Gas Connected
Roof Type Composition
Total Parking Spaces 2
Garage Yes
Building
Lot Description Landscaped, Sprinklers In Front, Sprinklers In Rear
Sewer Public Sewer
Water Public
Level or Stories One
Structure Type Brick,Frame
Schools
Elementary Schools Arrowhead
Middle Schools Horizon
High Schools Smoky Hill
School District Cherry Creek 5
Others
Senior Community No
Ownership Individual
Acceptable Financing Cash, Conventional, FHA, VA Loan
Listing Terms Cash, Conventional, FHA, VA Loan
Special Listing Condition None

6455 S. Yosemite St., Suite 500 Greenwood Village, CO 80111 USA






