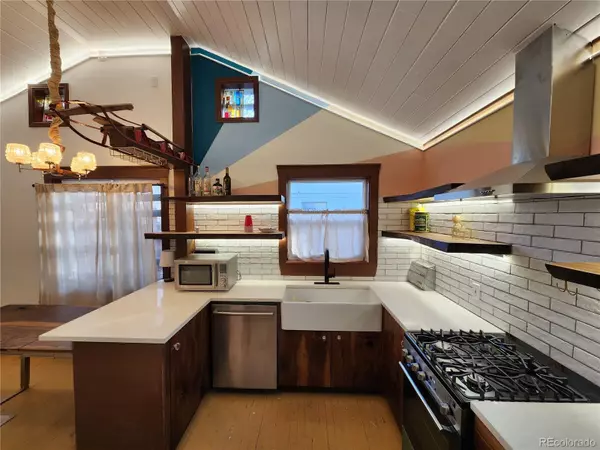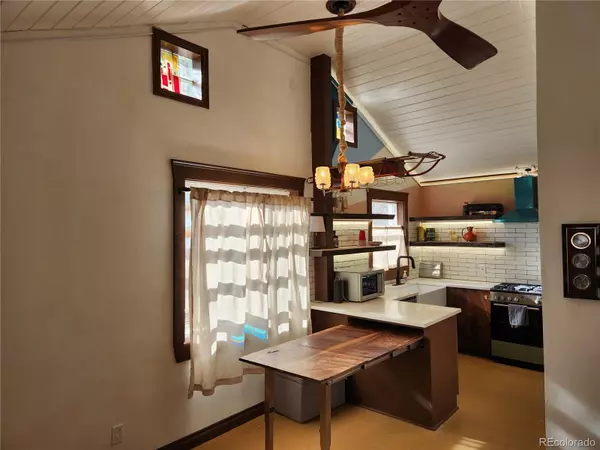2 Beds
1 Bath
697 SqFt
2 Beds
1 Bath
697 SqFt
Key Details
Property Type Single Family Home
Sub Type Single Family Residence
Listing Status Active
Purchase Type For Sale
Square Footage 697 sqft
Price per Sqft $644
Subdivision Capitol Hill
MLS Listing ID 3442783
Style Mid-Century Modern
Bedrooms 2
Full Baths 1
HOA Y/N No
Abv Grd Liv Area 697
Originating Board recolorado
Year Built 1950
Annual Tax Amount $1,811
Tax Year 2022
Lot Size 6,098 Sqft
Acres 0.14
Property Description
It is loaded with luxury custom hardwood carpentry and charm throughout. Space is cleverly maximized, with vaulted ceilings, and features a custom folding walnut dining table that collapses into the kitchen peninsula. High CRI ribbon lighting throughout provides a cozy, near sunlight-quality glow. Nice appliances, new hvac system, new windows and doors, and a big back and front yard. Back alley access with parking.
Location
State CO
County Denver
Zoning E-SU-DX
Rooms
Basement Crawl Space
Main Level Bedrooms 2
Interior
Interior Features Breakfast Nook, Built-in Features, Ceiling Fan(s), High Ceilings, Open Floorplan, Smart Thermostat, Smoke Free, Solid Surface Counters, T&G Ceilings, Vaulted Ceiling(s)
Heating Forced Air, Natural Gas
Cooling Central Air
Flooring Wood
Fireplace N
Appliance Dishwasher, Disposal, Gas Water Heater, Microwave, Range, Range Hood, Refrigerator, Smart Appliances, Washer
Exterior
Exterior Feature Private Yard
Fence Partial
Utilities Available Electricity Connected, Natural Gas Connected
Roof Type Composition
Total Parking Spaces 2
Garage No
Building
Lot Description Level
Foundation Block, Concrete Perimeter
Sewer Public Sewer
Water Public
Level or Stories One
Structure Type Block,Metal Siding
Schools
Elementary Schools Stedman
Middle Schools Denver Green
High Schools East
School District Denver 1
Others
Senior Community No
Ownership Individual
Acceptable Financing Cash, Conventional, FHA
Listing Terms Cash, Conventional, FHA
Special Listing Condition None

6455 S. Yosemite St., Suite 500 Greenwood Village, CO 80111 USA






