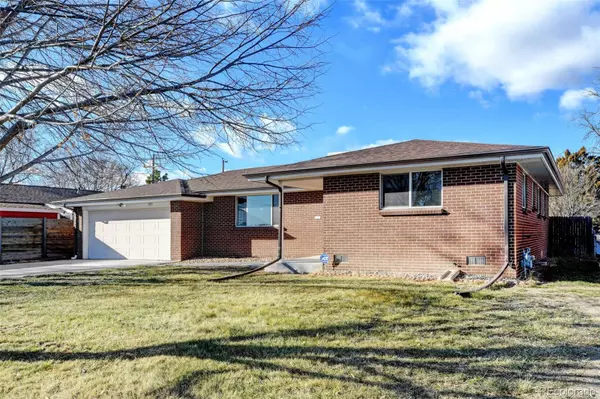5 Beds
3 Baths
2,309 SqFt
5 Beds
3 Baths
2,309 SqFt
Key Details
Property Type Single Family Home
Sub Type Single Family Residence
Listing Status Active
Purchase Type For Sale
Square Footage 2,309 sqft
Price per Sqft $207
Subdivision Sunnyvale
MLS Listing ID 2004707
Style Traditional
Bedrooms 5
Full Baths 1
Three Quarter Bath 2
HOA Y/N No
Abv Grd Liv Area 1,245
Originating Board recolorado
Year Built 1965
Annual Tax Amount $2,783
Tax Year 2023
Lot Size 7,840 Sqft
Acres 0.18
Property Description
As you step inside, you're greeted by gleaming wood floors. The spacious living area boasts abundant natural light, thanks to the newly installed double-pane windows, ensuring energy efficiency and year-round comfort.
The heart of the home features a functional layout, perfect for entertaining or everyday living. The kitchen has new counters. Head out back to the expansive patios where you can host barbecues, relax with a morning coffee, or simply enjoy your private outdoor oasis.
With five generously sized bedrooms, including a primary bed with a private path that has been updated. There's plenty of space for family, guests, or a home office. The finished basement offers endless possibilities, featuring a large family room ideal for movie nights, a game area, or a cozy retreat.
Enjoy peace of mind with a brand-new furnace and hot water heater, ensuring reliable comfort for years to come. The two-car garage adds convenience and extra storage space.
Conveniently located near schools, parks, shopping, and dining, this home is a rare find that checks all the boxes. Don't miss your chance to own this beautifully maintained brick ranch! Schedule your showing today!
Location
State CO
County Arapahoe
Rooms
Basement Finished, Full
Main Level Bedrooms 3
Interior
Interior Features Laminate Counters
Heating Forced Air
Cooling Evaporative Cooling
Flooring Carpet, Tile, Vinyl, Wood
Fireplace N
Appliance Dishwasher, Dryer, Oven, Range, Refrigerator, Washer
Laundry In Unit
Exterior
Exterior Feature Private Yard, Rain Gutters
Parking Features Oversized Door, Storage
Garage Spaces 2.0
Fence Full
Roof Type Composition
Total Parking Spaces 2
Garage Yes
Building
Lot Description Level, Near Public Transit, Sprinklers In Front, Sprinklers In Rear
Sewer Public Sewer
Water Public
Level or Stories One
Structure Type Brick
Schools
Elementary Schools Fulton
Middle Schools Aurora West
High Schools Aurora Central
School District Adams-Arapahoe 28J
Others
Senior Community No
Ownership Individual
Acceptable Financing Cash, Conventional, VA Loan
Listing Terms Cash, Conventional, VA Loan
Special Listing Condition None

6455 S. Yosemite St., Suite 500 Greenwood Village, CO 80111 USA






