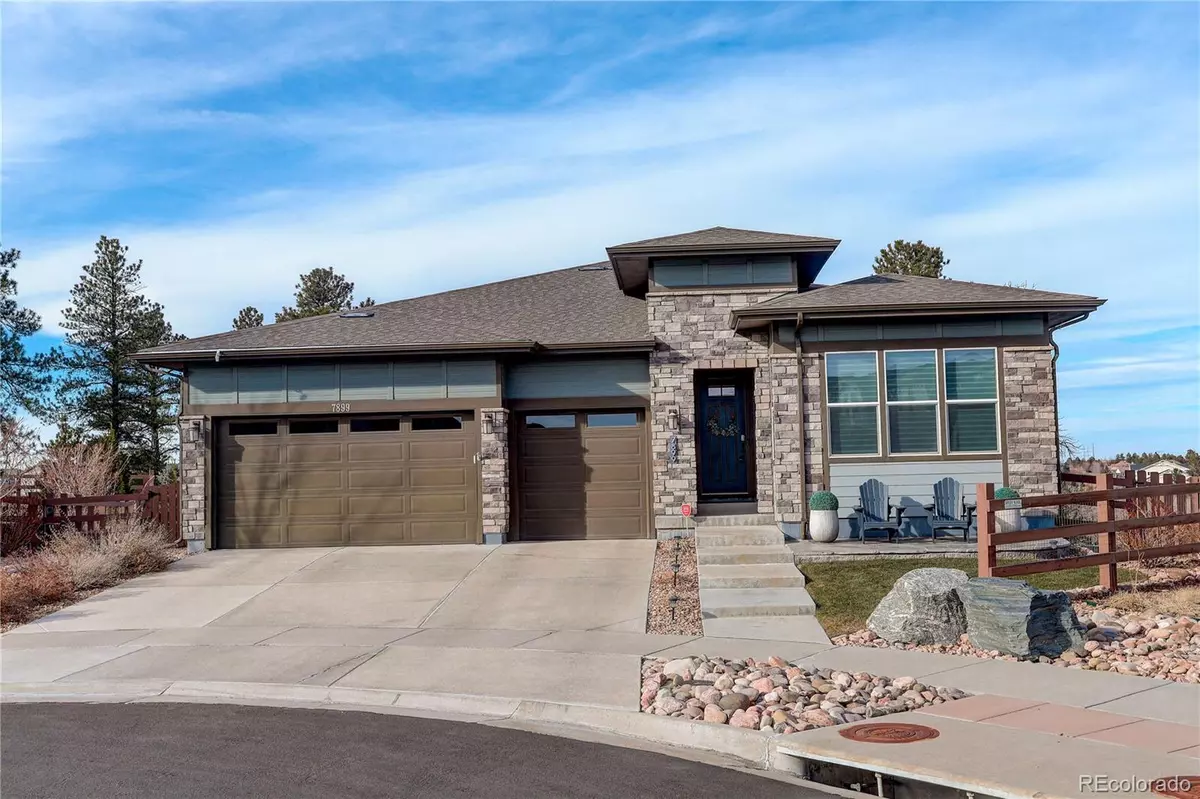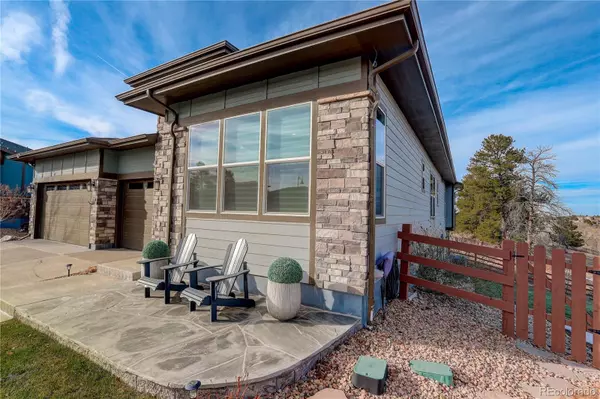4 Beds
4 Baths
4,220 SqFt
4 Beds
4 Baths
4,220 SqFt
Key Details
Property Type Single Family Home
Sub Type Single Family Residence
Listing Status Active
Purchase Type For Sale
Square Footage 4,220 sqft
Price per Sqft $284
Subdivision Whispering Pines
MLS Listing ID 5070286
Style Mountain Contemporary
Bedrooms 4
Full Baths 3
Half Baths 1
HOA Y/N No
Abv Grd Liv Area 2,685
Originating Board recolorado
Year Built 2018
Annual Tax Amount $10,048
Tax Year 2023
Lot Size 0.320 Acres
Acres 0.32
Property Description
The heart of the home is a chef's dream—a custom kitchen featuring an expansive granite island, gas range, built-in oven, microwave, and all stainless steel appliances. The open floor plan seamlessly connects the dining room and living room, highlighted by a cozy gas fireplace, creating a warm and inviting space for entertaining.
The main level boasts a luxurious primary suite with sweeping views, a spa-like ensuite bathroom, and an amazing walk-in closet complete with a custom organization system and direct access to the convenient laundry room. Working from home is easy with a light and bright office complete with a barn door for privacy. An additional ensuite bedroom and a powder bath complete the main floor.
Step outside to enjoy the spacious covered patio with a ceiling fan, perfect for relaxing while overlooking the serene open space. The walkout basement adds incredible versatility with two additional bedrooms, a full bath, a kitchenette, and a large unfinished area for storage.
The fully fenced backyard features a designated dog run, a stone patio, and an inviting front yard patio, blending functionality with charm. With close proximity to walking trails and natural beauty, this home offers the perfect balance of luxury and tranquility.
Don't miss this rare opportunity to own a gem in Whispering Pines!
Location
State CO
County Arapahoe
Rooms
Basement Daylight, Exterior Entry, Finished, Full, Sump Pump, Walk-Out Access
Main Level Bedrooms 2
Interior
Interior Features Ceiling Fan(s), Eat-in Kitchen, Entrance Foyer, Five Piece Bath, Granite Counters, High Ceilings, Kitchen Island, Open Floorplan, Pantry, Primary Suite, Utility Sink, Walk-In Closet(s), Wet Bar
Heating Forced Air
Cooling Central Air
Flooring Carpet, Laminate, Tile, Wood
Fireplaces Number 1
Fireplaces Type Gas, Living Room
Fireplace Y
Appliance Convection Oven, Cooktop, Dishwasher, Disposal, Dryer, Microwave, Oven, Refrigerator, Washer, Wine Cooler
Exterior
Exterior Feature Dog Run, Gas Valve, Private Yard, Rain Gutters
Parking Features Concrete
Garage Spaces 3.0
Fence Full
Utilities Available Electricity Connected, Natural Gas Connected
View Meadow, Mountain(s)
Roof Type Composition
Total Parking Spaces 3
Garage Yes
Building
Lot Description Cul-De-Sac, Meadow, Open Space, Sprinklers In Front, Sprinklers In Rear
Sewer Public Sewer
Water Public
Level or Stories One
Structure Type Frame,Stone,Wood Siding
Schools
Elementary Schools Black Forest Hills
Middle Schools Fox Ridge
High Schools Cherokee Trail
School District Cherry Creek 5
Others
Senior Community No
Ownership Estate
Acceptable Financing Cash, Conventional, FHA, Jumbo, VA Loan
Listing Terms Cash, Conventional, FHA, Jumbo, VA Loan
Special Listing Condition None
Pets Allowed Cats OK, Dogs OK

6455 S. Yosemite St., Suite 500 Greenwood Village, CO 80111 USA






