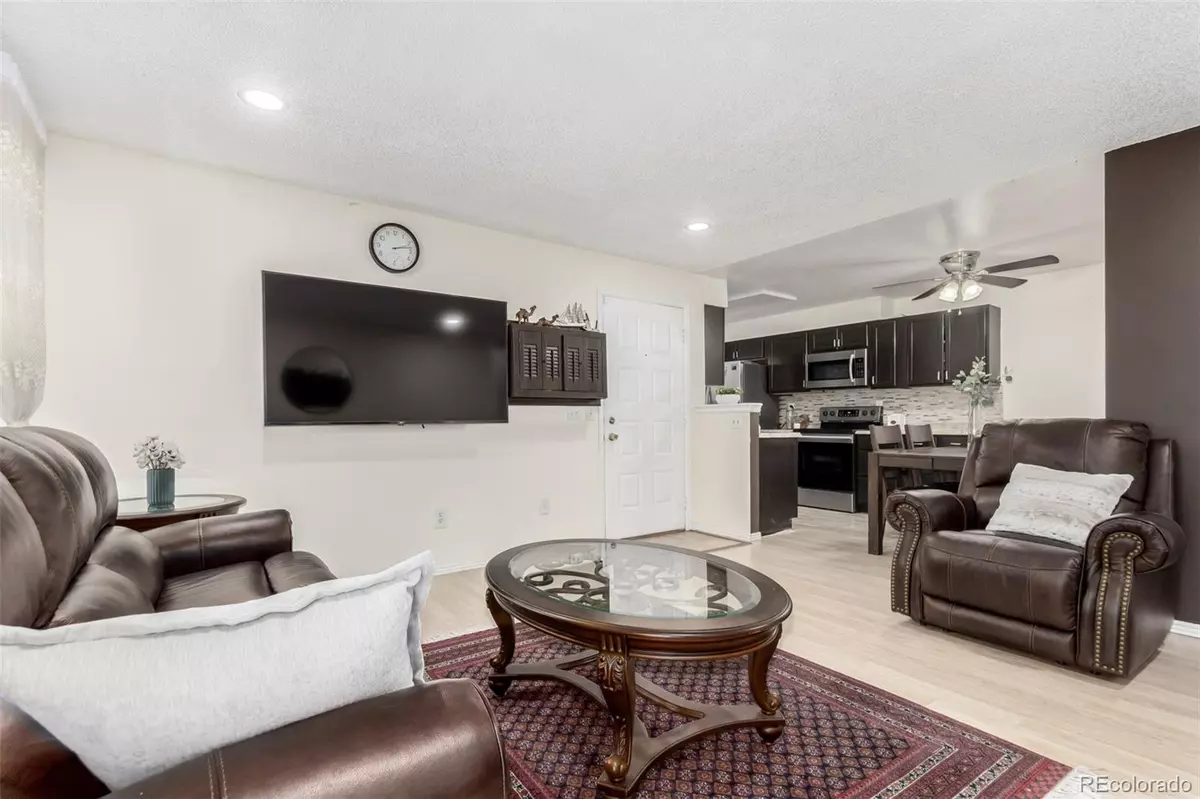2 Beds
2 Baths
942 SqFt
2 Beds
2 Baths
942 SqFt
Key Details
Property Type Condo
Sub Type Condominium
Listing Status Active
Purchase Type For Sale
Square Footage 942 sqft
Price per Sqft $329
Subdivision Oakshire
MLS Listing ID 9762644
Style Contemporary
Bedrooms 2
Full Baths 1
Three Quarter Bath 1
Condo Fees $323
HOA Fees $323/mo
HOA Y/N Yes
Abv Grd Liv Area 942
Originating Board recolorado
Year Built 1982
Annual Tax Amount $1,795
Tax Year 2023
Lot Size 871 Sqft
Acres 0.02
Property Description
Say goodbye to stairs and hello to convenience with this beautifully updated 2-bedroom, 2-bathroom main-level condo – the perfect home for those starting their homeownership journey or looking to simplify their lifestyle. With an entry-level price point and an affordable HOA, this home offers a smart step toward achieving your homeownership goals without breaking the bank.
Inside, you'll find modern upgrades throughout: a brand-new $7,000 furnace, all-new flooring, updated windows, and sleek stainless steel appliances paired with stylish cabinetry and countertops. The open kitchen layout blends function and style, creating the perfect space for both cooking and entertaining.
The spacious living room opens to a private patio overlooking a serene green space—ideal for quiet mornings or unwinding after a long day. The primary suite offers privacy with its own attached bathroom, while the second bedroom provides flexibility for guests, a home office, or personal space.
Located in the desirable Oakshire community, you'll enjoy low HOA fees that grant access to amenities like a pool and two designated parking spaces. Plus, you're just minutes from shopping, dining, and major commuting routes, making every day more convenient.
Whether you're a first-time buyer or looking to simplify your daily routine with main-level living, this condo delivers affordability, style, and ease of ownership.
Don't miss out—schedule your private showing today and take the first step toward a stair-free lifestyle in Thornton!
Location
State CO
County Adams
Rooms
Main Level Bedrooms 2
Interior
Interior Features Built-in Features, Ceiling Fan(s), Eat-in Kitchen, High Speed Internet, Laminate Counters, Primary Suite, Solid Surface Counters
Heating Forced Air
Cooling Central Air
Flooring Carpet, Laminate
Fireplace Y
Appliance Dishwasher, Disposal, Dryer, Microwave, Oven, Refrigerator, Washer
Laundry In Unit
Exterior
Exterior Feature Rain Gutters
Fence None
Pool Outdoor Pool
Utilities Available Cable Available, Electricity Available, Natural Gas Available, Phone Available
Roof Type Composition
Total Parking Spaces 2
Garage No
Building
Lot Description Landscaped, Master Planned
Sewer Public Sewer
Water Public
Level or Stories One
Structure Type Frame
Schools
Elementary Schools Cherry Drive
Middle Schools Shadow Ridge
High Schools Mountain Range
School District Adams 12 5 Star Schl
Others
Senior Community No
Ownership Individual
Acceptable Financing Cash, Conventional, FHA, VA Loan
Listing Terms Cash, Conventional, FHA, VA Loan
Special Listing Condition None
Pets Allowed Cats OK, Dogs OK

6455 S. Yosemite St., Suite 500 Greenwood Village, CO 80111 USA






