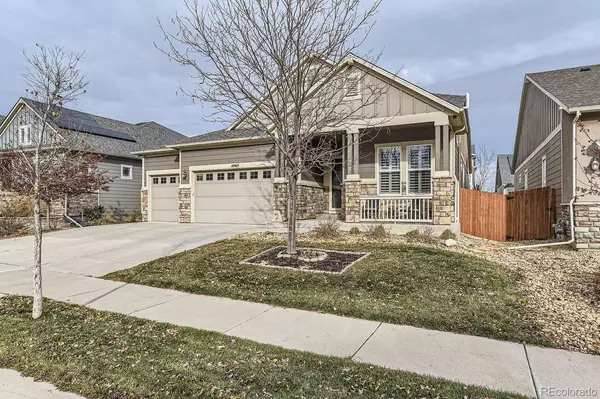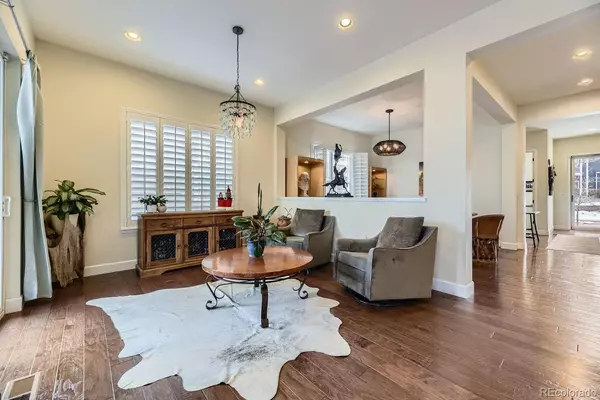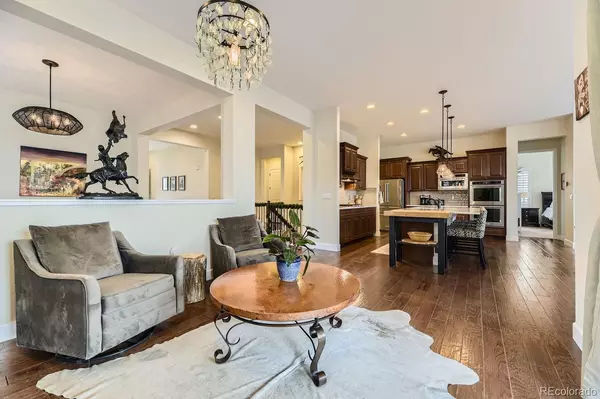3 Beds
3 Baths
4,189 SqFt
3 Beds
3 Baths
4,189 SqFt
Key Details
Property Type Single Family Home
Sub Type Single Family Residence
Listing Status Active
Purchase Type For Sale
Square Footage 4,189 sqft
Price per Sqft $220
Subdivision Sierra Ridge
MLS Listing ID 8621279
Style Contemporary
Bedrooms 3
Full Baths 2
Three Quarter Bath 1
Condo Fees $247
HOA Fees $247/qua
HOA Y/N Yes
Abv Grd Liv Area 2,289
Originating Board recolorado
Year Built 2016
Annual Tax Amount $7,655
Tax Year 2023
Lot Size 6,534 Sqft
Acres 0.15
Property Description
The main-level living room boasts a dramatic floor-to-ceiling stacked stone fireplace, paired with custom shutters and neutral window coverings. The primary suite offers a luxurious 5-piece bathroom with a soaking tub, European glass shower, custom tile work, and double vanity with elegant marble countertops. Both the primary suite and secondary bedroom include walk-in closets for ample storage.
Convenience is key with a large laundry room featuring cabinets and a laundry sink. The finished basement, with 9-foot ceilings, provides versatile space for an additional family room, home gym, or more. Located near parks, bike paths, and with easy access to Highway 125, this home is not to be missed. Make it yours today!
Location
State CO
County Douglas
Zoning RES 1
Rooms
Basement Finished, Full, Interior Entry, Sump Pump
Main Level Bedrooms 2
Interior
Interior Features Eat-in Kitchen, Five Piece Bath, Granite Counters, High Ceilings, Kitchen Island, Open Floorplan, Pantry, Primary Suite, Smoke Free, Utility Sink, Walk-In Closet(s)
Heating Forced Air, Natural Gas
Cooling Central Air
Flooring Carpet, Concrete, Tile, Wood
Fireplaces Number 2
Fireplaces Type Basement, Electric, Gas, Gas Log, Great Room, KIVA, Outside
Fireplace Y
Appliance Convection Oven, Cooktop, Dishwasher, Disposal, Double Oven, Microwave, Sump Pump
Laundry In Unit
Exterior
Exterior Feature Gas Valve, Private Yard
Garage Spaces 3.0
Fence Full
Utilities Available Cable Available, Electricity Connected
Roof Type Composition
Total Parking Spaces 3
Garage Yes
Building
Lot Description Sprinklers In Front, Sprinklers In Rear
Foundation Concrete Perimeter
Sewer Public Sewer
Water Public
Level or Stories One
Structure Type Brick,Concrete,Frame
Schools
Elementary Schools Prairie Crossing
Middle Schools Sierra
High Schools Chaparral
School District Douglas Re-1
Others
Senior Community No
Ownership Individual
Acceptable Financing Cash, Conventional, VA Loan
Listing Terms Cash, Conventional, VA Loan
Special Listing Condition None

6455 S. Yosemite St., Suite 500 Greenwood Village, CO 80111 USA






