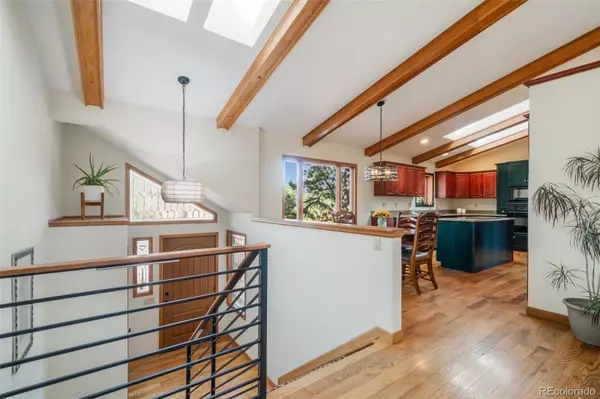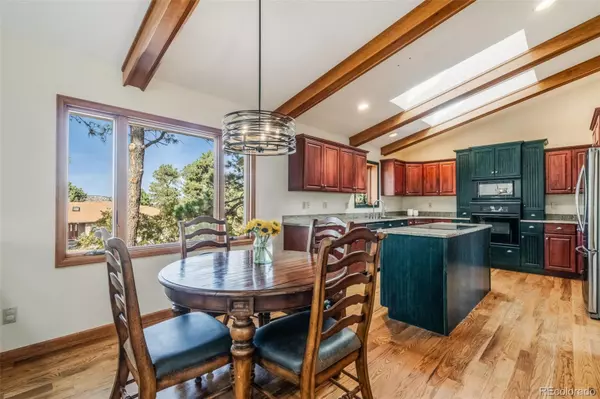5 Beds
3 Baths
3,039 SqFt
5 Beds
3 Baths
3,039 SqFt
Key Details
Property Type Single Family Home
Sub Type Single Family Residence
Listing Status Active
Purchase Type For Sale
Square Footage 3,039 sqft
Price per Sqft $274
Subdivision Pinecliff
MLS Listing ID 4556297
Bedrooms 5
Full Baths 3
HOA Y/N No
Abv Grd Liv Area 3,039
Originating Board recolorado
Year Built 1984
Annual Tax Amount $2,392
Tax Year 2023
Lot Size 0.300 Acres
Acres 0.3
Property Description
Upon entering, you’re greeted by newly refinished hardwood floors on the main level, radiating warmth and elegance. Upgraded light fixtures add a refined glow, enhancing each room’s ambiance. One of the home’s standout features is the expansive deck, where you can unwind in the hot tub and take in breathtaking views of the surrounding natural beauty. This deck also connects directly to the primary bedroom retreat—a spacious, comfortable sanctuary designed for peace and rejuvenation.
The fully finished walk-out basement provides versatile living space for any lifestyle. Whether you envision a home theater, game room, or guest suite, the lower level’s direct access to the secluded backyard enhances the home’s retreat-like atmosphere, seamlessly blending indoor and outdoor living.
Despite its mountain-like feel, this property is minutes from city conveniences, including shopping, dining, and entertainment. Ute Valley Park trailheads are nearby, making it easy to explore the outdoors. Pinecliff combines the luxury of nature with urban ease, giving you the best of both worlds.
This energy-efficient home has numerous upgrades, including a solar system, a 98% efficient furnace, energy-efficient doors and windows, and a cement composite roof with a radiant energy barrier. With a 220-volt outlet in the garage for an EV charger, the home is ready for sustainable living. Utility costs are impressively low, averaging $115.68 per month in summer and $151.91 in winter.
Don’t miss this opportunity to own an exceptional property in one of Colorado Springs’ most coveted neighborhoods.
Location
State CO
County El Paso
Zoning PUD HS
Rooms
Basement Finished
Interior
Interior Features Breakfast Nook, Ceiling Fan(s), Eat-in Kitchen, Entrance Foyer, Granite Counters, High Ceilings, High Speed Internet, Kitchen Island, Open Floorplan, Pantry, Primary Suite, Hot Tub, Vaulted Ceiling(s), Walk-In Closet(s)
Heating Forced Air
Cooling Air Conditioning-Room, Central Air
Flooring Carpet, Tile, Wood
Fireplaces Number 2
Fireplaces Type Family Room, Gas, Living Room, Wood Burning
Fireplace Y
Appliance Cooktop, Dishwasher, Disposal, Dryer, Microwave, Oven, Refrigerator, Washer
Laundry Laundry Closet
Exterior
Exterior Feature Balcony, Private Yard, Spa/Hot Tub
Parking Features 220 Volts, Circular Driveway, Concrete, Oversized
Garage Spaces 2.0
Fence None
Utilities Available Cable Available, Electricity Available, Natural Gas Available
Roof Type Concrete
Total Parking Spaces 2
Garage Yes
Building
Lot Description Landscaped, Many Trees
Sewer Public Sewer
Water Public
Level or Stories Split Entry (Bi-Level)
Structure Type Frame
Schools
Elementary Schools Rockrimmon
Middle Schools Eagleview
High Schools Air Academy
School District Academy 20
Others
Senior Community No
Ownership Individual
Acceptable Financing Cash, Conventional, VA Loan
Listing Terms Cash, Conventional, VA Loan
Special Listing Condition None

6455 S. Yosemite St., Suite 500 Greenwood Village, CO 80111 USA






