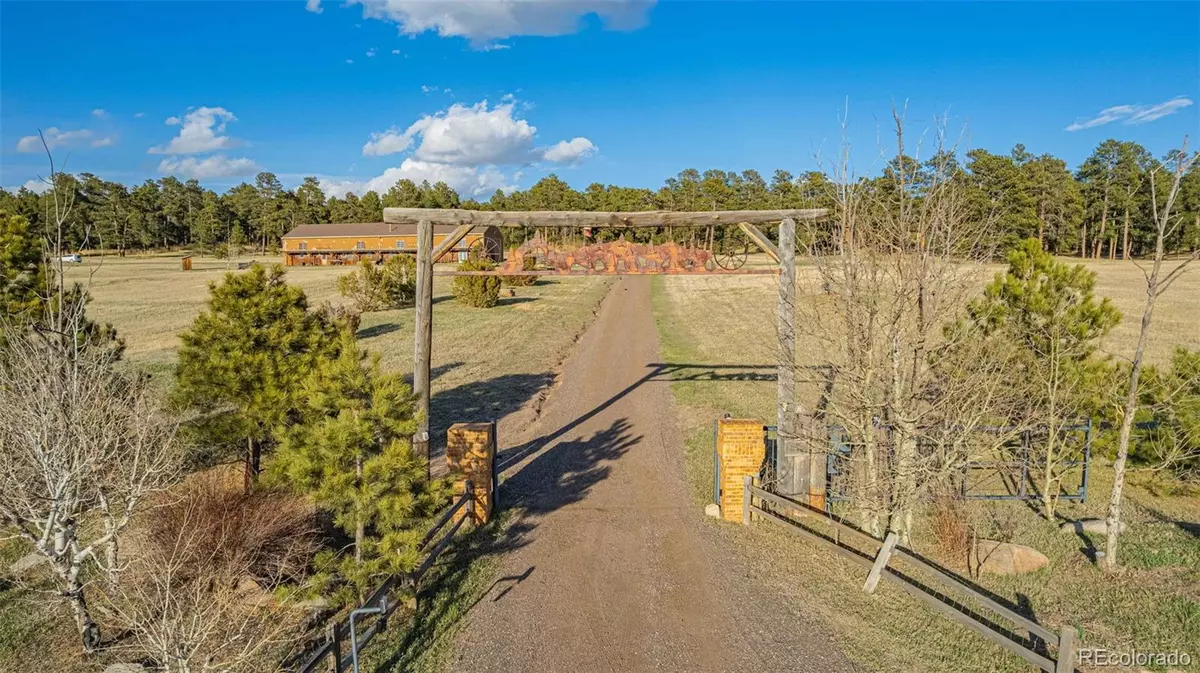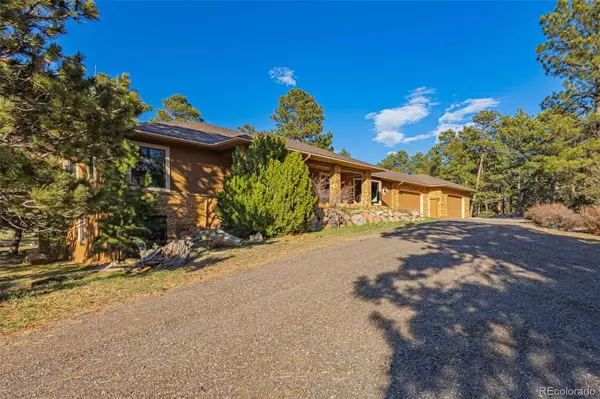5 Beds
5 Baths
6,702 SqFt
5 Beds
5 Baths
6,702 SqFt
Key Details
Property Type Single Family Home
Sub Type Single Family Residence
Listing Status Active
Purchase Type For Sale
Square Footage 6,702 sqft
Price per Sqft $484
MLS Listing ID 4854794
Style Mountain Contemporary,Rustic Contemporary
Bedrooms 5
Full Baths 3
Three Quarter Bath 2
HOA Y/N No
Abv Grd Liv Area 3,368
Originating Board recolorado
Year Built 1995
Annual Tax Amount $6,242
Tax Year 2022
Lot Size 47.550 Acres
Acres 47.55
Property Description
The main house, a testament to refined craftsmanship and timeless elegance, has been meticulously upgraded to offer five spacious bedrooms, each thoughtfully designed to provide unparalleled comfort and style. From the grandeur of the master suite to the cozy charm of the guest bedrooms, every inch of this residence exudes warmth and sophistication.
Step inside to discover a seamless blend of modern amenities and rustic charm. The open-concept living spaces are bathed in natural light, offering panoramic views of the surrounding landscape. A gourmet kitchen, outfitted with state-of-the-art appliances and custom cabinetry, is sure to delight even the most discerning chef. Outside, the beauty of the property unfolds at every turn. Unwind on the expansive deck while soaking in the breathtaking custom water feature surrounded by the forest.
In addition to its unparalleled beauty and tranquility, this property also offers tremendous potential for development. With five acre minimums acreage of prime real estate ripe for expansion or customization, the possibilities are endless.
But perhaps most importantly, this property comes with valuable water rights, ensuring ample water access for all your needs. Whether you dream of creating a sustainable oasis or simply enjoying the serenity of nature, this property offers a rare opportunity to live amidst the beauty of the mountains while enjoying the comforts of modern luxury.
Location
State CO
County El Paso
Zoning RR-5
Rooms
Basement Full
Main Level Bedrooms 2
Interior
Interior Features Breakfast Nook, Built-in Features, Ceiling Fan(s), Central Vacuum, Eat-in Kitchen, Granite Counters, High Ceilings, Jet Action Tub, Kitchen Island, Open Floorplan, Primary Suite, Smart Ceiling Fan, Walk-In Closet(s), Wet Bar
Heating Forced Air, Natural Gas
Cooling Central Air
Flooring Carpet, Wood
Fireplaces Number 2
Fireplaces Type Basement, Family Room, Gas Log, Great Room
Fireplace Y
Appliance Cooktop, Dishwasher, Double Oven, Microwave, Oven, Range, Self Cleaning Oven, Wine Cooler
Exterior
Exterior Feature Private Yard
Garage Spaces 12.0
Fence Full
Utilities Available Cable Available, Electricity Connected, Natural Gas Connected, Phone Connected
View Meadow, Mountain(s), Plains
Roof Type Architecural Shingle
Total Parking Spaces 12
Garage Yes
Building
Lot Description Landscaped, Many Trees, Meadow, Open Space, Sprinklers In Front, Sprinklers In Rear, Subdividable, Suitable For Grazing
Foundation Concrete Perimeter, Slab, Structural
Sewer Septic Tank
Water Private, Well
Level or Stories One
Structure Type Frame,Stucco
Schools
Elementary Schools Monument Academy
Middle Schools Monument Academy
High Schools Lewis-Palmer
School District Lewis-Palmer 38
Others
Senior Community No
Ownership Corporation/Trust
Acceptable Financing Cash, Conventional, Jumbo, Other, Owner Will Carry
Listing Terms Cash, Conventional, Jumbo, Other, Owner Will Carry
Special Listing Condition None

6455 S. Yosemite St., Suite 500 Greenwood Village, CO 80111 USA






